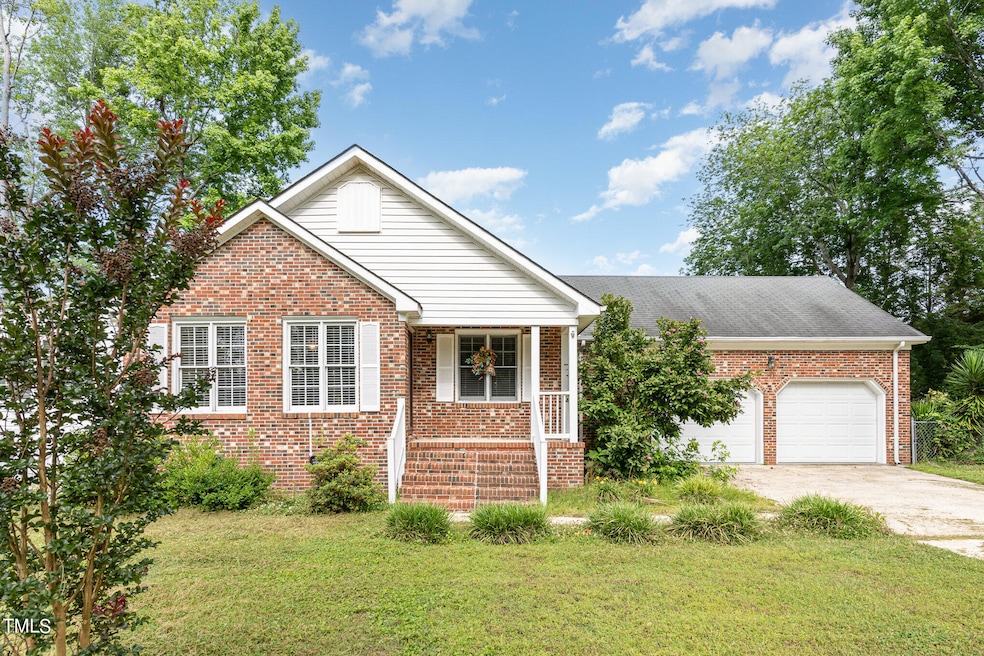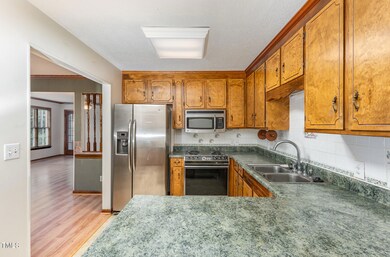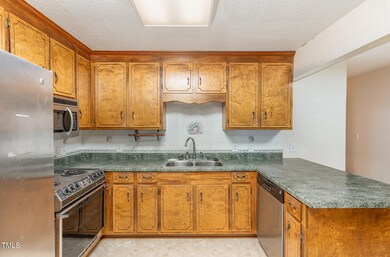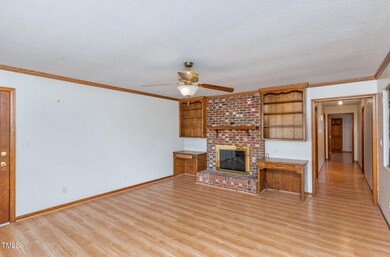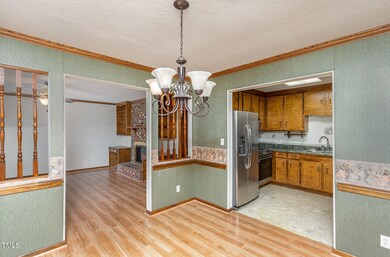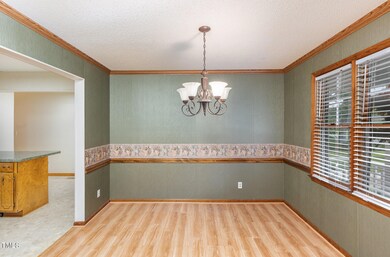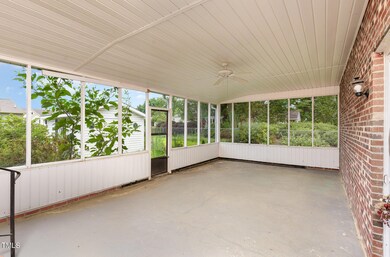
109 Oak St Pine Level, NC 27568
Pine Level NeighborhoodEstimated payment $1,605/month
Highlights
- Ranch Style House
- Wood Flooring
- No HOA
- Pine Level Elementary School Rated A-
- Sun or Florida Room
- Fenced Yard
About This Home
This 3BR/2.5 BA home is located in a beautiful subdivision just min from Hwy 70A, I-95, and the shops & restaurants of Smithfield. Int boasts SS appliances, brick fireplace, gorgeous sunroom, large Mstr w / wlk-in closet, door to porch, & dbl sinks. Ext has huge screened porch, 2 car attached garagew/ attic storage, & detached storage building on slab w/ electricity. The yard is fenced and meticulously maintained.
Listing Agent
Michael Frazier
Mark Spain Real Estate License #334508

Home Details
Home Type
- Single Family
Est. Annual Taxes
- $1,848
Year Built
- Built in 1986
Lot Details
- 0.34 Acre Lot
- Fenced Yard
- Chain Link Fence
- Back Yard
Parking
- 2 Car Attached Garage
- Front Facing Garage
- 4 Open Parking Spaces
Home Design
- Ranch Style House
- Traditional Architecture
- Brick Foundation
- Slab Foundation
- Shingle Roof
- Vinyl Siding
Interior Spaces
- 1,577 Sq Ft Home
- Ceiling Fan
- Gas Log Fireplace
- Living Room
- Dining Room
- Den with Fireplace
- Sun or Florida Room
- Screened Porch
- Storage
Flooring
- Wood
- Carpet
- Vinyl
Bedrooms and Bathrooms
- 3 Bedrooms
- Primary bathroom on main floor
Laundry
- Laundry in Hall
- Electric Dryer Hookup
Outdoor Features
- Outdoor Storage
Schools
- Pine Level Elementary School
- N Johnston Middle School
- N Johnston High School
Utilities
- Central Air
- Heat Pump System
- Electric Water Heater
Community Details
- No Home Owners Association
- Labelle Acres Subdivision
Listing and Financial Details
- Assessor Parcel Number 12012101G
Map
Home Values in the Area
Average Home Value in this Area
Tax History
| Year | Tax Paid | Tax Assessment Tax Assessment Total Assessment is a certain percentage of the fair market value that is determined by local assessors to be the total taxable value of land and additions on the property. | Land | Improvement |
|---|---|---|---|---|
| 2024 | $1,831 | $155,210 | $30,000 | $125,210 |
| 2023 | $1,848 | $154,010 | $30,000 | $124,010 |
| 2022 | $1,910 | $154,010 | $30,000 | $124,010 |
| 2021 | $1,887 | $154,010 | $30,000 | $124,010 |
| 2020 | $1,902 | $154,010 | $30,000 | $124,010 |
| 2019 | $1,902 | $154,010 | $30,000 | $124,010 |
| 2018 | $1,773 | $141,270 | $24,000 | $117,270 |
| 2017 | $1,773 | $141,270 | $24,000 | $117,270 |
| 2016 | $1,773 | $141,270 | $24,000 | $117,270 |
| 2015 | -- | $141,270 | $24,000 | $117,270 |
| 2014 | -- | $141,270 | $24,000 | $117,270 |
Property History
| Date | Event | Price | Change | Sq Ft Price |
|---|---|---|---|---|
| 07/09/2024 07/09/24 | Pending | -- | -- | -- |
| 06/24/2024 06/24/24 | Price Changed | $260,000 | -21.2% | $165 / Sq Ft |
| 06/13/2024 06/13/24 | Price Changed | $330,000 | -5.7% | $209 / Sq Ft |
| 06/06/2024 06/06/24 | For Sale | $349,900 | -- | $222 / Sq Ft |
Deed History
| Date | Type | Sale Price | Title Company |
|---|---|---|---|
| Warranty Deed | $142,500 | None Available | |
| Warranty Deed | -- | None Available | |
| Warranty Deed | $102,500 | None Available |
Mortgage History
| Date | Status | Loan Amount | Loan Type |
|---|---|---|---|
| Open | $143,939 | New Conventional | |
| Previous Owner | $81,800 | Future Advance Clause Open End Mortgage | |
| Previous Owner | $96,300 | Commercial | |
| Previous Owner | $26,464 | Future Advance Clause Open End Mortgage |
Similar Homes in the area
Source: Doorify MLS
MLS Number: 10033864
APN: 12012101G
- 105 Deblyn Ct
- 229 Davis Mill Rd
- 32 Goldeneye Ln
- 408 W Main St
- 495 Evans Rd
- 1000 Peedin Rd
- 1008 Peedin Rd
- 41 W Emily Gardens Dr
- 8 W Emily Gardens Dr
- 96 Ada Cir
- 83 W Emily Gardens Dr
- 89 W Emily Gardens Dr
- 9 W Emily Gardens Dr
- 82 W Emily Gardens Dr
- Lot 9 Peedin Rd
- Lot 5 Peedin Rd
- 72 Scotties Ridge Dr
- 43 Chloe Ct
