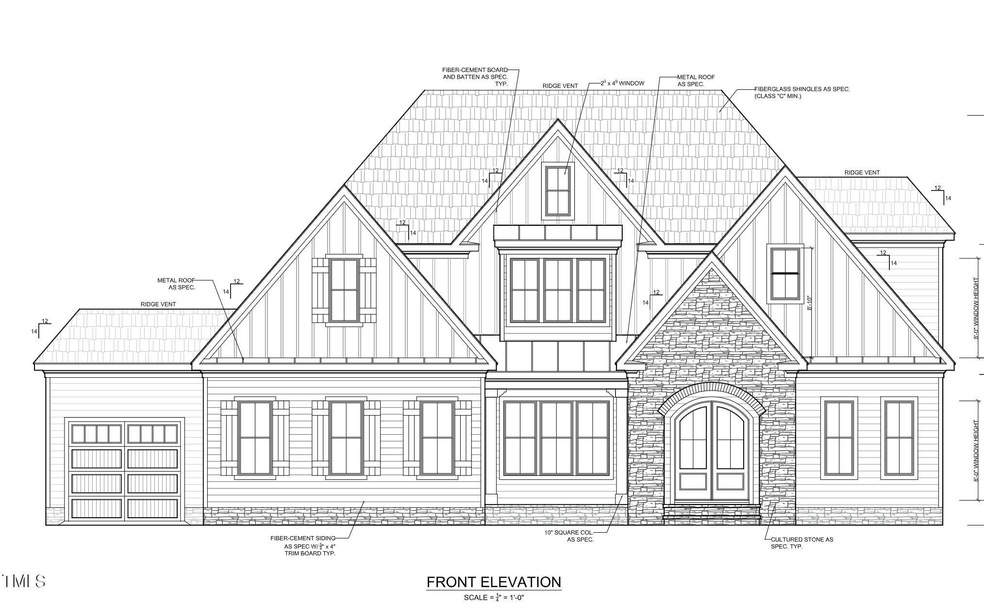
109 Old Mill Place Durham, NC 27705
Croasdaile Neighborhood
4
Beds
4.5
Baths
3,914
Sq Ft
0.52
Acres
Highlights
- Golf Course Community
- Finished Room Over Garage
- ENERGY STAR Certified Homes
- Under Construction
- Open Floorplan
- National Green Building Certification (NAHB)
About This Home
As of February 2025Presale for Comp Purposes: custom Hamilton Cottage plan by Homes By Dickerson in the beautiful Bronze Leaf phase of Croasdaile Farm. Features include: green-certification, 10ft ceilings, beams, coffer ceiling, conditioned detached fitness room, stone veneer chimney, linear fireplace, custom appliance package with wine cooler, flagstone patio, Trex flooring @ screened porch, and more...
Home Details
Home Type
- Single Family
Year Built
- Built in 2024 | Under Construction
Lot Details
- 0.52 Acre Lot
- Cul-De-Sac
- Southwest Facing Home
- Corner Lot
- Rectangular Lot
- Landscaped with Trees
- Garden
- Back and Front Yard
HOA Fees
- $40 Monthly HOA Fees
Parking
- 3 Car Attached Garage
- Finished Room Over Garage
- Front Facing Garage
- Side Facing Garage
- Garage Door Opener
- Private Driveway
- 2 Open Parking Spaces
Home Design
- Home is estimated to be completed on 2/21/25
- Traditional Architecture
- Architectural Shingle Roof
- Metal Roof
- Board and Batten Siding
- Radiant Barrier
- Stone Veneer
Interior Spaces
- 3,914 Sq Ft Home
- 2-Story Property
- Open Floorplan
- Built-In Features
- Bookcases
- Crown Molding
- Coffered Ceiling
- Smooth Ceilings
- High Ceiling
- Ceiling Fan
- Gas Log Fireplace
- Double Pane Windows
- ENERGY STAR Qualified Windows
- Insulated Windows
- Entrance Foyer
- Family Room with Fireplace
- Dining Room
- Home Office
- Bonus Room
- Sun or Florida Room
- Screened Porch
- Storage
- Keeping Room
- Attic Floors
- Fire and Smoke Detector
Kitchen
- Breakfast Bar
- Built-In Oven
- Free-Standing Gas Range
- Range Hood
- Microwave
- ENERGY STAR Qualified Refrigerator
- Dishwasher
- Wine Cooler
- Stainless Steel Appliances
- Kitchen Island
- Granite Countertops
- Quartz Countertops
Flooring
- Wood
- Carpet
- Tile
Bedrooms and Bathrooms
- 4 Bedrooms
- Primary Bedroom on Main
- Dual Closets
- Walk-In Closet
- Double Vanity
- Low Flow Plumbing Fixtures
- Private Water Closet
- Separate Shower in Primary Bathroom
- Bathtub with Shower
- Walk-in Shower
Laundry
- Laundry Room
- Laundry on main level
- Dryer
- Washer
- Sink Near Laundry
Eco-Friendly Details
- National Green Building Certification (NAHB)
- Energy-Efficient Construction
- ENERGY STAR Certified Homes
- Watersense Fixture
Schools
- Hillandale Elementary School
- Brogden Middle School
- Riverside High School
Utilities
- Cooling System Powered By Gas
- ENERGY STAR Qualified Air Conditioning
- Forced Air Heating and Cooling System
- Heating System Uses Natural Gas
- Heat Pump System
- Underground Utilities
- Natural Gas Connected
- Tankless Water Heater
- Gas Water Heater
- High Speed Internet
- Cable TV Available
Additional Features
- Rain Gutters
- Property is near a golf course
Listing and Financial Details
- Home warranty included in the sale of the property
- Assessor Parcel Number 0813651997
Community Details
Overview
- Association fees include storm water maintenance
- Croasdaile Farm Community Association, Phone Number (919) 383-5575
- Built by Homes By Dickerson
- Croasdaile Farm Subdivision, Hamilton Floorplan
- Community Lake
Amenities
- Picnic Area
Recreation
- Golf Course Community
- Trails
Map
Create a Home Valuation Report for This Property
The Home Valuation Report is an in-depth analysis detailing your home's value as well as a comparison with similar homes in the area
Home Values in the Area
Average Home Value in this Area
Property History
| Date | Event | Price | Change | Sq Ft Price |
|---|---|---|---|---|
| 02/11/2025 02/11/25 | Sold | $1,587,504 | +1.7% | $406 / Sq Ft |
| 11/05/2024 11/05/24 | Price Changed | $1,561,073 | +2.2% | $399 / Sq Ft |
| 05/22/2024 05/22/24 | Pending | -- | -- | -- |
| 05/22/2024 05/22/24 | For Sale | $1,528,101 | -- | $390 / Sq Ft |
Source: Doorify MLS
Similar Homes in Durham, NC
Source: Doorify MLS
MLS Number: 10030856
Nearby Homes
- 113 Old Mill Place
- 1031 Coldspring Cir
- 1029 Coldspring Cir
- 1033 Coldspring Cir
- 804 Ambercrest Place
- 1023 Coldspring Cir
- 205 Old Mill Place
- 1019 Heatherbrook Place
- 1021 Heatherbrook Place
- 1015 Coldspring Cir
- 1009 Coldspring Cir
- 112 Old Mill Place
- 101 Old Mill Place
- 100 Old Mill Place
- 112 Crestridge Place
- 129 Crestridge Place
- 30 Brookside Place
- 2550 Bittersweet Dr
- 3 Alumwood Place
- 10 Twinleaf Place
