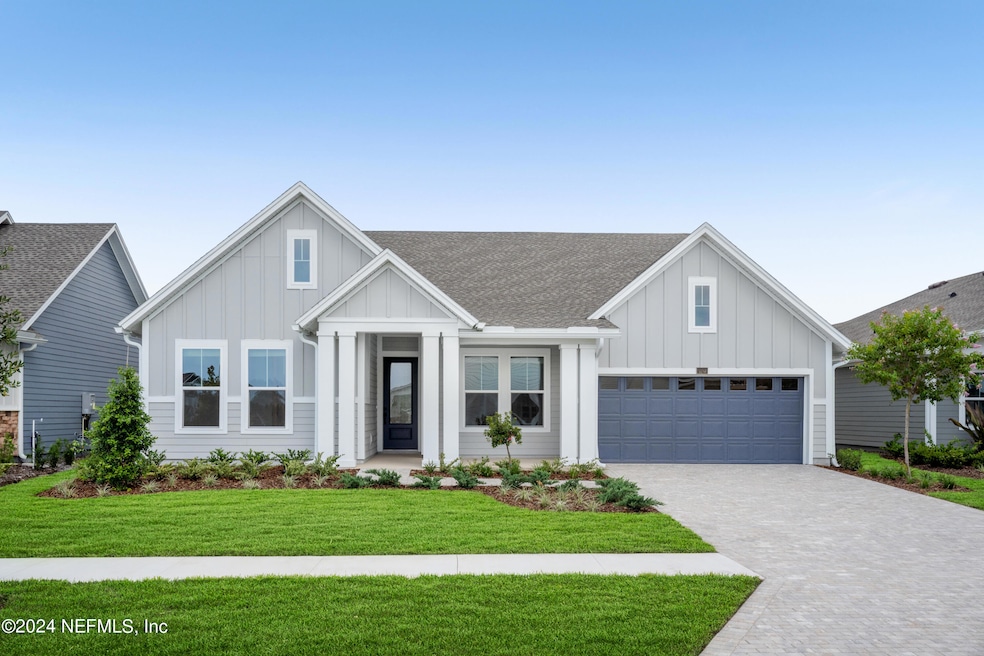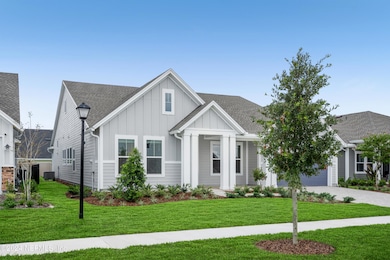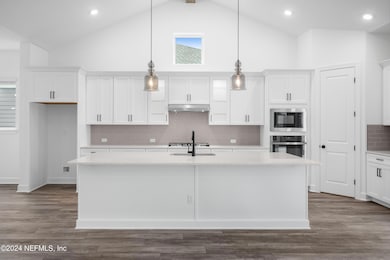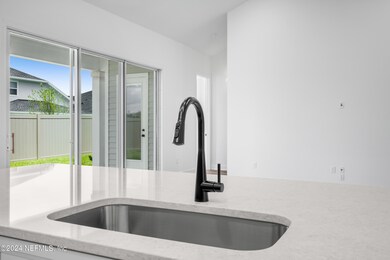
109 Olivia Way St. Augustine, FL 32092
Shearwater NeighborhoodEstimated payment $4,791/month
Highlights
- Fitness Center
- Under Construction
- Traditional Architecture
- Timberlin Creek Elementary School Rated A
- Clubhouse
- Screened Porch
About This Home
This beautiful new home in Shearwater showcases sophistication and streamlined versatility ideal for families whose lifestyle needs will change through the years. The open-concept living spaces provide a picture-perfect setting for social gatherings and cherished everyday moments with those you love.
An abundance of windows and the sliding glass door pour natural light into the gathering space to highlight the vaulted ceiling complete with decorative beams. The gourmet kitchen features wrap-around counters, a gorgeous quartz presentation island with built-in stainless steel appliances where birthday cakes, family dinners, and shared memories of holiday meal prep all begin. Create the home office of your dreams in the private enclosed study and enjoy family movie nights and the big game with friends in the separate TV Room. Unique personalities will find wonderful places to thrive in the spacious and private spare bedrooms.
Escape to the easy rest and relaxation of your deluxe Owner's Retreat, complete with a spa-like bathroom with a Super Shower and expansive walk-in closet. The 4-car garage presents plenty of room for cars and features additional attic storage above with pull-down stairs.
Ready Spring/Summer
Home Details
Home Type
- Single Family
Year Built
- Built in 2024 | Under Construction
Lot Details
- 6,534 Sq Ft Lot
- Lot Dimensions are 60 x 120
- Zoning described as PUD
HOA Fees
- $20 Monthly HOA Fees
Parking
- 3 Car Attached Garage
- Garage Door Opener
Home Design
- Traditional Architecture
- Wood Frame Construction
- Shingle Roof
Interior Spaces
- 2,921 Sq Ft Home
- 1-Story Property
- Family Room
- Dining Room
- Home Office
- Screened Porch
- Vinyl Flooring
Kitchen
- Gas Range
- Microwave
- Dishwasher
- Kitchen Island
- Disposal
Bedrooms and Bathrooms
- 4 Bedrooms
- Walk-In Closet
- 3 Full Bathrooms
- Bathtub With Separate Shower Stall
Home Security
- Security System Owned
- Fire and Smoke Detector
Eco-Friendly Details
- Energy-Efficient Windows
Schools
- Timberlin Creek Elementary School
- Switzerland Point Middle School
- Beachside High School
Utilities
- Central Heating and Cooling System
- Tankless Water Heater
- Gas Water Heater
Listing and Financial Details
- Assessor Parcel Number 0100162780
Community Details
Overview
- Shearwater Subdivision
Amenities
- Clubhouse
Recreation
- Fitness Center
- Children's Pool
Map
Home Values in the Area
Average Home Value in this Area
Property History
| Date | Event | Price | Change | Sq Ft Price |
|---|---|---|---|---|
| 03/26/2025 03/26/25 | For Sale | $724,900 | 0.0% | $250 / Sq Ft |
| 03/20/2025 03/20/25 | Price Changed | $724,900 | -1.4% | $248 / Sq Ft |
| 02/08/2025 02/08/25 | Price Changed | $734,900 | -2.0% | $252 / Sq Ft |
| 01/29/2025 01/29/25 | Price Changed | $749,910 | -0.2% | $257 / Sq Ft |
| 11/26/2024 11/26/24 | Price Changed | $751,340 | -0.7% | $257 / Sq Ft |
| 06/20/2024 06/20/24 | Price Changed | $756,340 | -0.7% | $259 / Sq Ft |
| 02/17/2024 02/17/24 | Price Changed | $761,340 | +0.2% | $261 / Sq Ft |
| 02/04/2024 02/04/24 | For Sale | $759,850 | 0.0% | $260 / Sq Ft |
| 02/04/2024 02/04/24 | Off Market | $759,850 | -- | -- |
| 12/16/2023 12/16/23 | Off Market | $759,850 | -- | -- |
| 12/10/2023 12/10/23 | For Sale | $759,850 | 0.0% | $260 / Sq Ft |
| 12/06/2023 12/06/23 | For Sale | $759,850 | -- | $260 / Sq Ft |
Similar Homes in the area
Source: realMLS (Northeast Florida Multiple Listing Service)
MLS Number: 1260366






