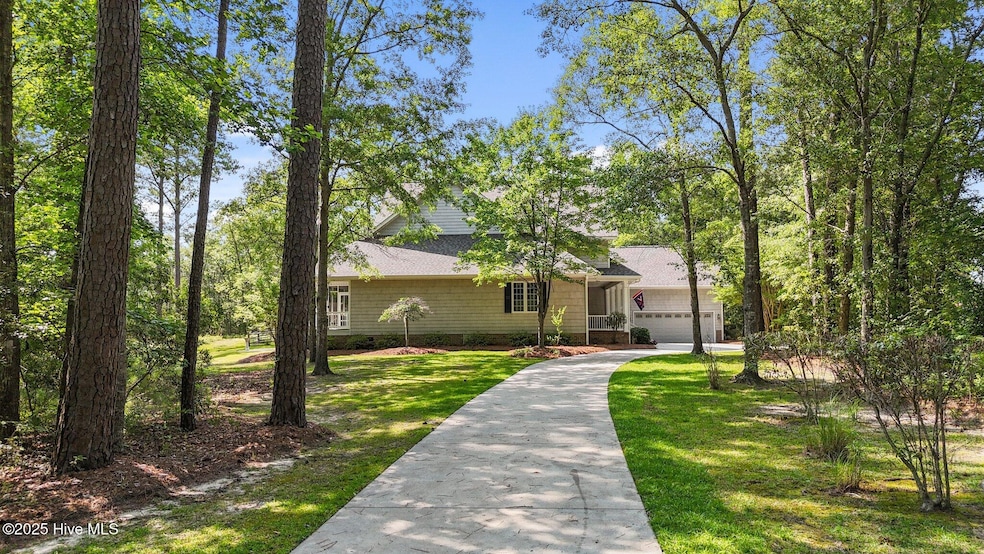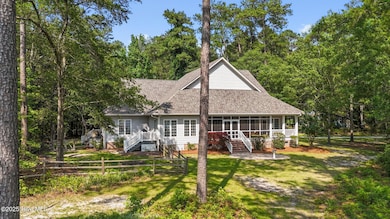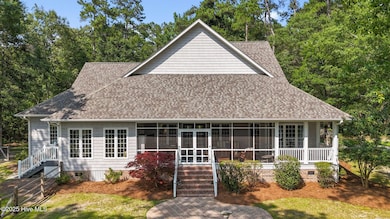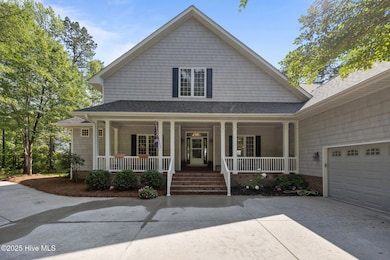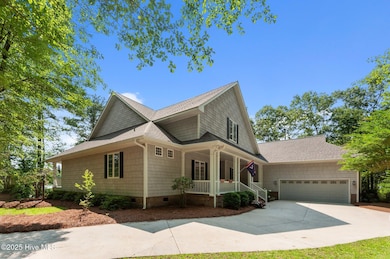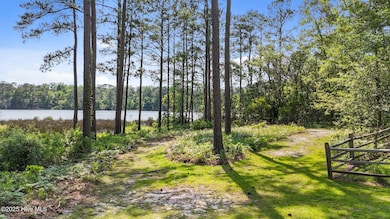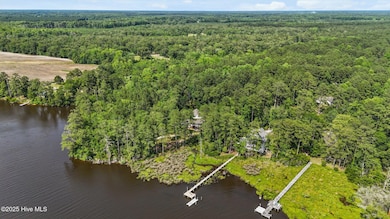
109 Osprey Bay Washington, NC 27889
Estimated payment $3,946/month
Highlights
- Popular Property
- Marina
- Community Boat Slip
- Deeded Waterfront Access Rights
- Water Views
- RV Parking in Community
About This Home
Nestled in a prestigious gated community, this stunning 3 bedroom 2.5 bath home offers unparalleled marsh front living with a private 30' waterfront area and a complimentary boat slip. Boasting a coffered ceiling, custom built-in cabinetry and stone gas fireplace in the great room, the open concept interior exudes elegance and charm. The large gourmet kitchen is designed for function and boasts granite countertops, a spacious centrally positioned island with custom cabinetry and pot and pan drawers. The home features a dedicated office/den with pocket doors and also extensive built-in cabinetry. Additionally, a versatile second office/craft room is perfect for work or creative pursuits. Walk up semi-floored attic provides all the additional storage any family could need. Original owner has impeccably maintained and updated the home to include a tankless water heater, new roof (2024), air conditioner (2023) and completely remodeled the primary bathroom. Enjoy exclusive community amenities, including boat/RV storage, tennis and pickleball courts, a boatramp, a clubhouse and a swimming pool looking out over the water. Embrace a lifestyle of luxury and leisure in this coastal masterpiece - built by one of the premier custom builders, Muriel Moore.
Listing Agent
Century 21 The Realty Group Washington License #202930 Listed on: 06/10/2025

Home Details
Home Type
- Single Family
Est. Annual Taxes
- $2,516
Year Built
- Built in 2005
Lot Details
- 1.34 Acre Lot
- Property fronts a marsh
- Wood Fence
- Wire Fence
- Level Lot
- Wooded Lot
HOA Fees
- $146 Monthly HOA Fees
Home Design
- Wood Frame Construction
- Architectural Shingle Roof
- Vinyl Siding
- Stick Built Home
Interior Spaces
- 2,951 Sq Ft Home
- 1-Story Property
- Bookcases
- Ceiling Fan
- 1 Fireplace
- Formal Dining Room
- Water Views
- Crawl Space
- Partially Finished Attic
Kitchen
- Self-Cleaning Oven
- Dishwasher
- Solid Surface Countertops
- Disposal
Flooring
- Wood
- Tile
Bedrooms and Bathrooms
- 3 Bedrooms
- Walk-in Shower
Laundry
- Dryer
- Washer
Parking
- 2 Car Attached Garage
- Garage Door Opener
- Driveway
Outdoor Features
- Deeded Waterfront Access Rights
- Enclosed patio or porch
Schools
- Bath Elementary
- Northside High School
Utilities
- Forced Air Heating System
- Generator Hookup
- Power Generator
- Tankless Water Heater
- Propane Water Heater
Additional Features
- Accessible Ramps
- Energy-Efficient Doors
Listing and Financial Details
- Assessor Parcel Number 36518
Community Details
Overview
- Pamlico Plantation HOA, Phone Number (252) 946-2390
- Pamlico Plantation Subdivision
- Maintained Community
- RV Parking in Community
Amenities
- Clubhouse
Recreation
- Community Boat Slip
- RV or Boat Storage in Community
- Marina
- Tennis Courts
- Community Playground
- Community Pool
Security
- Resident Manager or Management On Site
- Gated Community
Map
Home Values in the Area
Average Home Value in this Area
Tax History
| Year | Tax Paid | Tax Assessment Tax Assessment Total Assessment is a certain percentage of the fair market value that is determined by local assessors to be the total taxable value of land and additions on the property. | Land | Improvement |
|---|---|---|---|---|
| 2024 | $2,704 | $353,849 | $144,375 | $209,474 |
| 2023 | $2,660 | $353,849 | $144,375 | $209,474 |
| 2022 | $2,655 | $353,849 | $144,375 | $209,474 |
| 2021 | $2,650 | $353,849 | $144,375 | $209,474 |
| 2020 | $2,681 | $353,849 | $144,375 | $209,474 |
| 2019 | $2,663 | $352,804 | $144,375 | $208,429 |
| 2018 | $2,583 | $352,804 | $144,375 | $208,429 |
| 2017 | $2,825 | $430,464 | $165,000 | $265,464 |
| 2016 | $2,788 | $430,464 | $165,000 | $265,464 |
| 2015 | $2,647 | $0 | $0 | $0 |
| 2014 | $2,647 | $0 | $0 | $0 |
| 2013 | -- | $430,464 | $165,000 | $265,464 |
Property History
| Date | Event | Price | Change | Sq Ft Price |
|---|---|---|---|---|
| 06/10/2025 06/10/25 | For Sale | $650,000 | -- | $220 / Sq Ft |
Purchase History
| Date | Type | Sale Price | Title Company |
|---|---|---|---|
| Deed | $68,000 | -- |
Mortgage History
| Date | Status | Loan Amount | Loan Type |
|---|---|---|---|
| Open | $175,000 | No Value Available |
Similar Homes in Washington, NC
Source: Hive MLS
MLS Number: 100512938
APN: 6604-81-3760
- 103 Creekview Ln
- 175 Delta Dr
- 158 Wheel House Ct
- 188 Captains Cove
- 139 Paddle Wheel Cir
- 131 Paddle Wheel Cir
- 135 Paddle Wheel Cir
- 121 Forecastle Ct
- 117 Forecastle Ct
- 101 Forecastle Ct
- 110 Forecastle Ct
- 200 Shepherds Landing Rd
- 6818 River Rd
- 302 S Wedgewood Dr
- 450 Cox Rd
- 111 Liveoak Dr
- 202 Holyoke Dr
- 6479 River Rd
- 126 Man o War Dr
- 411 Pamlico River Dr
- 625 E 2nd St Unit ID1061102P
- 105 Bryan Place
- 605 W 2nd St
- 783 Nc-33
- 4129 Buck Rd
- 1114 Stone Creek Dr
- 2542 Lance Dr
- 1895 Streets Ferry Rd
- 2600 Dakota Dr
- 1225 Riverstone Dr
- 928 Riverstone Dr
- 220 Fairway Dr
- 361 Sequoia Dr
- 4102 Elkin Ridge Dr Unit B
- 1215 Evolve Way
- 3601 Rose Rd Unit B
- 1400 Iris Cir
- 1504 Iris Cir Unit D
- 1641 Caleb St Unit Lot 135
- 1692 Mandy Dr Unit Lot 170
