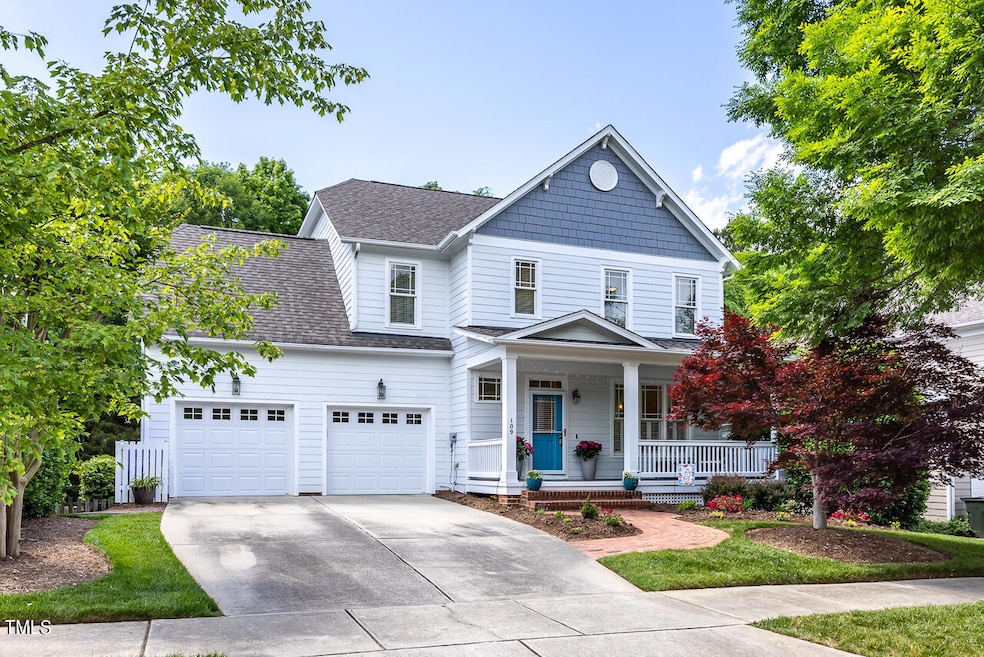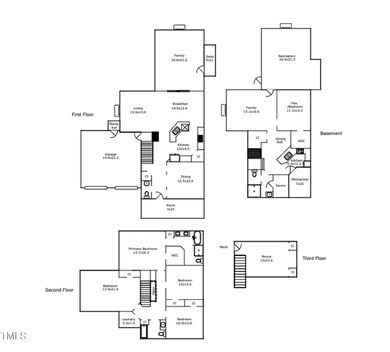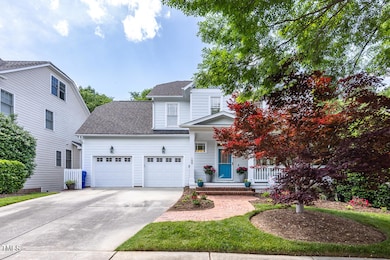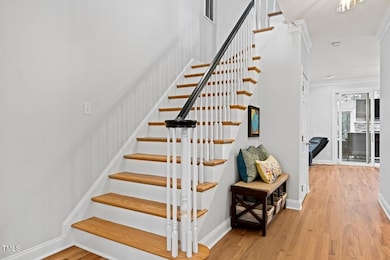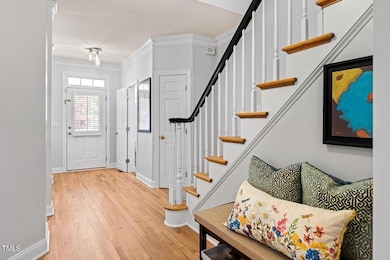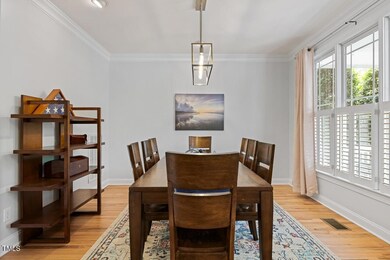
109 Parkridge Ave Chapel Hill, NC 27517
Meadowmont NeighborhoodEstimated payment $7,636/month
Highlights
- Sauna
- Open Floorplan
- Transitional Architecture
- Rashkis Elementary School Rated A
- Family Room with Fireplace
- Wood Flooring
About This Home
Welcome home to a haven where nature's beauty intertwines seamlessly with modern comfort. Situated in ''Parkridge Circle'' within the Meadowmont community, this
three-story gem offers a harmonious blend of modern amenities and timeless elegance. The flexible floorplan offers a variety of options to meet your needs. Step into the main floor, where newly
refinished hardwoods pave the way to an updated kitchen adorned with quartz countertops, stylish backsplash and living room with a stunning remodeled fireplace. Experience the epitome of tranquility and serenity in the gorgeous sanctuary that is the family room. With a stunning stone fireplace, Sonos system with speakers in ceiling, and skylights adorning the ceiling, every moment spent here feels like a blissful retreat amidst the trees. Ascending to the second level unveils four bedrooms, including one expansive enough to serve as a bonus room, offering versatility to suit your needs. Venture to the third
floor, where a spacious bonus room waits, poised to accommodate your vision whether it be an office, additional bedroom, craft room, climate-controlled storage, or recreational space. Descending to the basement level, discover a complete apartment retreat boasting a bedroom, living area with fireplace, kitchen, laundry hookups, and an expansive three-season room featuring a fireplace, Sonos system with
speakers in ceiling, and jacuzzi, perfect for unwinding and entertaining year-round. As a luxurious touch a working sauna awaits, promising rejuvenation and relation at your fingertips. With inside or outside entry, the daylight basement offers versatility for multigenerational living or a private guest retreat. This
beauty is located on one-way street across from the neighborhood playground. An irrigation system
waters the lawn in both front and back yards. Discover the ultimate blend of convenience and serenity in this idyllic locale. With miles of walking trails and sidewalks at your doorstep, enjoy effortless access to the local elementary school, UNC Wellness Center, YMCA, and the charming Meadowmont Shopping and Restaurants district. Convenient access to RDU and RTP.
Listing Agent
Stacey Delgado
Redfin Corporation License #277520

Home Details
Home Type
- Single Family
Est. Annual Taxes
- $12,408
Year Built
- Built in 2004
Lot Details
- 8,276 Sq Ft Lot
- Rectangular Lot
- Landscaped with Trees
- Back Yard Fenced
HOA Fees
- $44 Monthly HOA Fees
Parking
- 2 Car Attached Garage
- Private Driveway
- 2 Open Parking Spaces
Home Design
- Transitional Architecture
- Traditional Architecture
- Permanent Foundation
- Shingle Roof
Interior Spaces
- 2-Story Property
- Open Floorplan
- Crown Molding
- Smooth Ceilings
- Ceiling Fan
- Skylights
- Recessed Lighting
- Entrance Foyer
- Family Room with Fireplace
- 4 Fireplaces
- Living Room with Fireplace
- Breakfast Room
- Dining Room
- Recreation Room with Fireplace
- Bonus Room
- Sun or Florida Room
- Sauna
Kitchen
- Gas Range
- Microwave
- Plumbed For Ice Maker
- Dishwasher
- Stainless Steel Appliances
- Kitchen Island
- Quartz Countertops
Flooring
- Wood
- Carpet
- Tile
Bedrooms and Bathrooms
- 5 Bedrooms
- Walk-In Closet
- In-Law or Guest Suite
- Double Vanity
- Separate Shower in Primary Bathroom
- Soaking Tub
- Bathtub with Shower
- Walk-in Shower
Laundry
- Laundry Room
- Laundry on upper level
Finished Basement
- Walk-Out Basement
- Interior and Exterior Basement Entry
- Fireplace in Basement
- Stubbed For A Bathroom
- Natural lighting in basement
Schools
- Rashkis Elementary School
- Grey Culbreth Middle School
- East Chapel Hill High School
Utilities
- Forced Air Heating and Cooling System
Listing and Financial Details
- Assessor Parcel Number 9798667443
Community Details
Overview
- Cas Association, Phone Number (919) 403-1400
- Meadowmont Subdivision
Recreation
- Community Playground
Map
Home Values in the Area
Average Home Value in this Area
Tax History
| Year | Tax Paid | Tax Assessment Tax Assessment Total Assessment is a certain percentage of the fair market value that is determined by local assessors to be the total taxable value of land and additions on the property. | Land | Improvement |
|---|---|---|---|---|
| 2024 | $12,651 | $750,700 | $230,000 | $520,700 |
| 2023 | $12,298 | $750,700 | $230,000 | $520,700 |
| 2022 | $11,779 | $750,700 | $230,000 | $520,700 |
| 2021 | $11,625 | $750,700 | $230,000 | $520,700 |
| 2020 | $11,214 | $679,600 | $207,000 | $472,600 |
| 2018 | $10,967 | $679,600 | $207,000 | $472,600 |
| 2017 | $11,259 | $679,600 | $207,000 | $472,600 |
| 2016 | $11,259 | $687,600 | $199,800 | $487,800 |
| 2015 | $10,904 | $665,577 | $199,807 | $465,770 |
| 2014 | $10,860 | $665,577 | $199,807 | $465,770 |
Property History
| Date | Event | Price | Change | Sq Ft Price |
|---|---|---|---|---|
| 03/07/2025 03/07/25 | Pending | -- | -- | -- |
| 02/26/2025 02/26/25 | Price Changed | $1,175,000 | -6.0% | $299 / Sq Ft |
| 02/14/2025 02/14/25 | For Sale | $1,250,000 | -- | $318 / Sq Ft |
Deed History
| Date | Type | Sale Price | Title Company |
|---|---|---|---|
| Warranty Deed | $639,000 | None Available | |
| Warranty Deed | $452,000 | -- | |
| Warranty Deed | -- | -- | |
| Special Warranty Deed | $800,000 | -- |
Mortgage History
| Date | Status | Loan Amount | Loan Type |
|---|---|---|---|
| Open | $548,132 | New Conventional | |
| Closed | $375,000 | Credit Line Revolving | |
| Closed | $194,000 | Credit Line Revolving | |
| Closed | $382,200 | New Conventional | |
| Closed | $482,613 | New Conventional | |
| Closed | $491,000 | New Conventional | |
| Closed | $507,600 | Unknown | |
| Closed | $511,200 | Purchase Money Mortgage | |
| Closed | $63,900 | Credit Line Revolving | |
| Previous Owner | $220,000 | Fannie Mae Freddie Mac | |
| Previous Owner | $3,607,067 | Purchase Money Mortgage |
Similar Homes in Chapel Hill, NC
Source: Doorify MLS
MLS Number: 10076534
APN: 9798667443
- 109 Parkridge Ave
- 303 Circle Park Place
- 225 Oval Park Place
- 119 Weaver Mine Trail
- 119 Faison Rd
- 542 W Barbee Chapel Rd Unit Bldg 500
- 1701 Oak Tree Dr
- 203 Oak Tree Dr
- 42 Oakwood Dr
- 35 Rogerson Dr
- 3601 Environ Way
- 3201 Environ Way Unit Bldg 3000
- 2402 Environ Way Unit Bldg 2000
- 2202 Environ Way Unit Bldg 2000
- 1408 Brigham Rd
- 159 Finley Forest Dr
- 904 Grove St
- 215 Summerwalk Cir
- 183 Summerwalk Cir Unit 183
- 636 Christopher Rd
