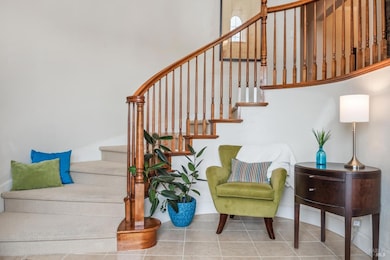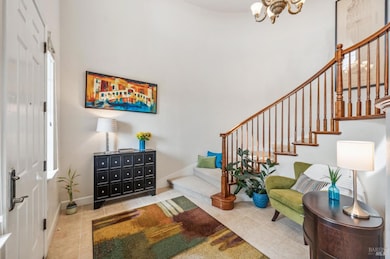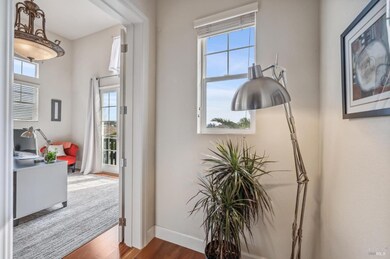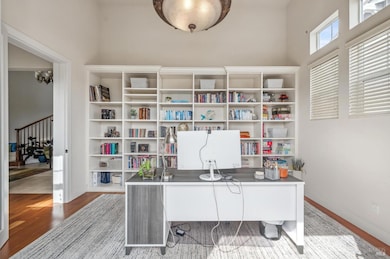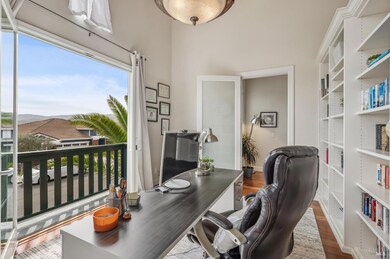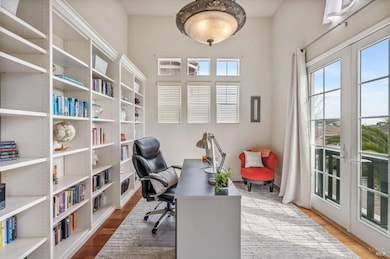
109 Pinheiro Cir Novato, CA 94945
Central Novato NeighborhoodEstimated payment $10,537/month
Highlights
- Spa
- Main Floor Primary Bedroom
- Formal Dining Room
- San Marin High School Rated A-
- 2 Fireplaces
- 2 Car Attached Garage
About This Home
Price adjustment! Welcome to a home where elegance meets functionality. This residence boasts impressive curb appeal, a thoughtfully designed interior, and versatile outdoor space. The soaring ceilings and graceful staircase create a sense of welcoming grandeur, while the open floorplan ensures seamless flow between living spaces. The chef-inspired kitchen features granite countertops, a central island, and a built-in writing desk, perfect for socializing, meal prep and casual dining. Multiple home office options with separation between floors cater to modern work-from-home needs. Built-in features add both style and storage throughout. With 5 bedrooms and 3 full bathrooms, including a luxurious primary suite, comfort is paramount. The landscaped backyard is a private oasis, offering a hot tub, multiple patio and deck areas for relaxation, entertaining, and outdoor living. The yard backs to open space affording privacy and views of the oak studded hillside.This grand scale home truly offers all the amenities for modern, comfortable living.
Open House Schedule
-
Sunday, April 27, 20252:00 to 4:00 pm4/27/2025 2:00:00 PM +00:004/27/2025 4:00:00 PM +00:00Add to Calendar
Home Details
Home Type
- Single Family
Est. Annual Taxes
- $18,675
Year Built
- Built in 2005
Lot Details
- 9,858 Sq Ft Lot
- Wood Fence
- Landscaped
- Low Maintenance Yard
HOA Fees
- $96 Monthly HOA Fees
Parking
- 2 Car Attached Garage
- Garage Door Opener
Home Design
- Side-by-Side
Interior Spaces
- 3,638 Sq Ft Home
- 2-Story Property
- 2 Fireplaces
- Gas Log Fireplace
- Family Room
- Living Room
- Formal Dining Room
- Storage Room
- Laundry Room
- Basement Fills Entire Space Under The House
Bedrooms and Bathrooms
- 5 Bedrooms
- Primary Bedroom on Main
- Walk-In Closet
- 3 Full Bathrooms
Home Security
- Carbon Monoxide Detectors
- Fire and Smoke Detector
Pool
- Spa
Utilities
- Central Heating and Cooling System
- Cable TV Available
Community Details
- Association fees include common areas, road
- Atherton Ranch Association, Phone Number (415) 382-1100
Listing and Financial Details
- Assessor Parcel Number 125-591-08
Map
Home Values in the Area
Average Home Value in this Area
Tax History
| Year | Tax Paid | Tax Assessment Tax Assessment Total Assessment is a certain percentage of the fair market value that is determined by local assessors to be the total taxable value of land and additions on the property. | Land | Improvement |
|---|---|---|---|---|
| 2024 | $18,675 | $1,487,772 | $728,280 | $759,492 |
| 2023 | $18,838 | $1,458,600 | $714,000 | $744,600 |
| 2022 | $18,415 | $1,430,000 | $700,000 | $730,000 |
| 2021 | $17,211 | $1,300,000 | $503,500 | $796,500 |
| 2020 | $16,564 | $1,300,000 | $503,500 | $796,500 |
| 2019 | $16,094 | $1,284,000 | $497,500 | $786,500 |
| 2018 | $16,646 | $1,284,000 | $497,550 | $786,450 |
| 2017 | $15,188 | $1,200,000 | $465,000 | $735,000 |
| 2016 | $12,571 | $1,038,399 | $401,961 | $636,438 |
| 2015 | $12,141 | $961,482 | $372,187 | $589,295 |
| 2014 | $10,584 | $858,467 | $332,310 | $526,157 |
Property History
| Date | Event | Price | Change | Sq Ft Price |
|---|---|---|---|---|
| 04/02/2025 04/02/25 | Price Changed | $1,595,000 | -2.1% | $438 / Sq Ft |
| 03/06/2025 03/06/25 | For Sale | $1,629,000 | +13.9% | $448 / Sq Ft |
| 09/20/2021 09/20/21 | Sold | $1,430,000 | 0.0% | $393 / Sq Ft |
| 08/20/2021 08/20/21 | Pending | -- | -- | -- |
| 06/25/2021 06/25/21 | For Sale | $1,430,000 | -- | $393 / Sq Ft |
Deed History
| Date | Type | Sale Price | Title Company |
|---|---|---|---|
| Grant Deed | $1,430,000 | Old Republic Title Company | |
| Interfamily Deed Transfer | -- | None Available | |
| Interfamily Deed Transfer | -- | None Available | |
| Interfamily Deed Transfer | -- | None Available | |
| Corporate Deed | $1,188,000 | California Land Title Marin |
Mortgage History
| Date | Status | Loan Amount | Loan Type |
|---|---|---|---|
| Open | $464,482 | Credit Line Revolving | |
| Open | $822,375 | New Conventional | |
| Previous Owner | $50,000 | Credit Line Revolving | |
| Previous Owner | $850,000 | Fannie Mae Freddie Mac |
Similar Homes in Novato, CA
Source: Bay Area Real Estate Information Services (BAREIS)
MLS Number: 325016604
APN: 125-591-08
- 62 Ranch Dr
- 26 Carmel Dr
- 185 Escallonia Dr
- 1 Sunnyhill Rd
- 729 Cherry St
- 11 Cherry Hill Ln
- 0 1st St
- 21 Winding Way
- 1766 Marion Ave
- 1429 Elm Dr
- 36 Los Alondras Ct
- 195 Butterfield Dr
- 875 Tamalpais Ave Unit 11
- 39 Little Creek Ln
- 222 Verandah Ave
- 709 Verandah Ln Unit 23
- 24 Orchard Way
- 1 San Marin Dr
- 852 Diablo Ave Unit 104
- 852 Diablo Ave Unit 110

