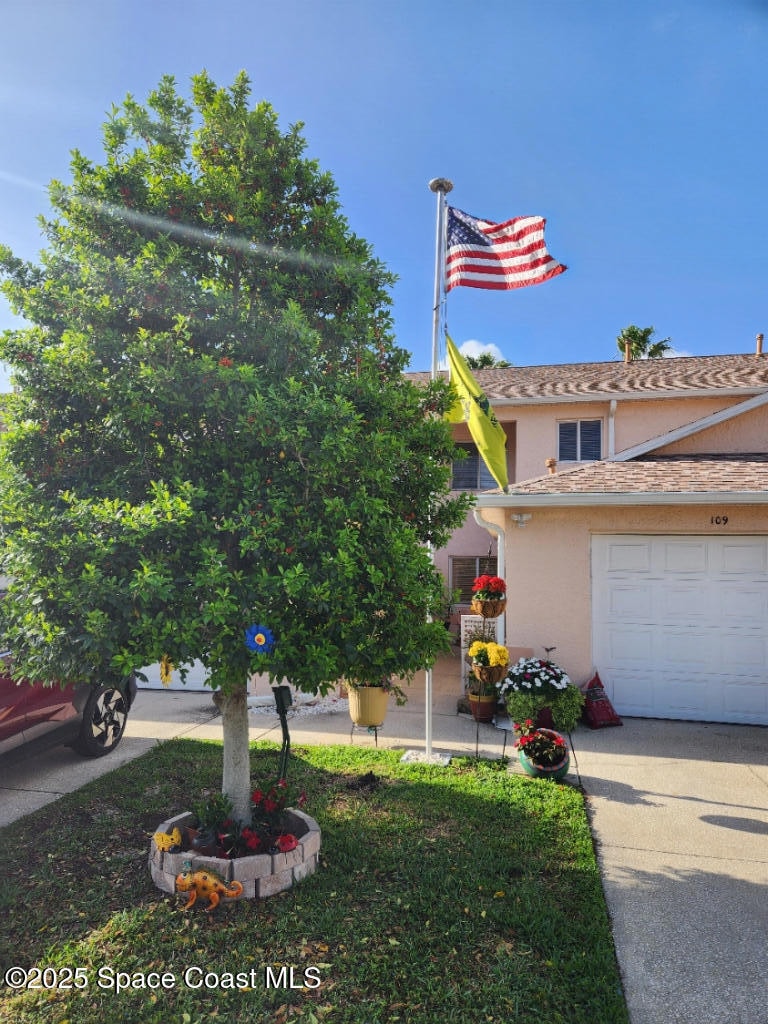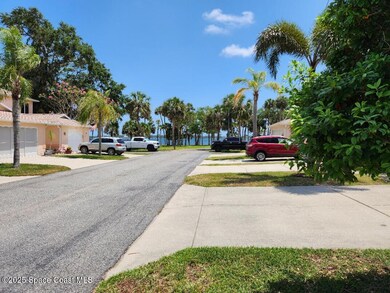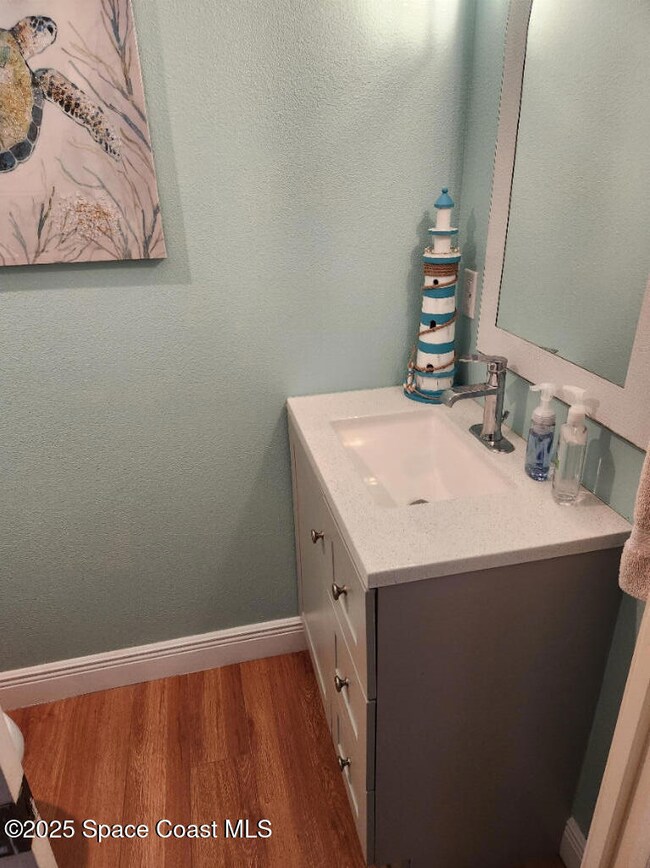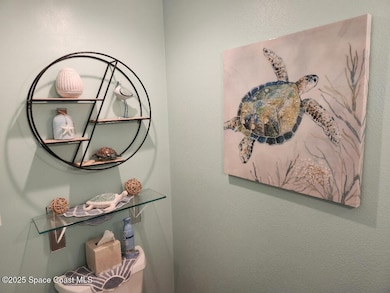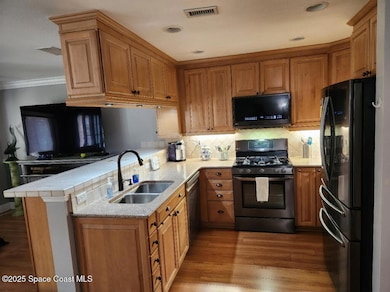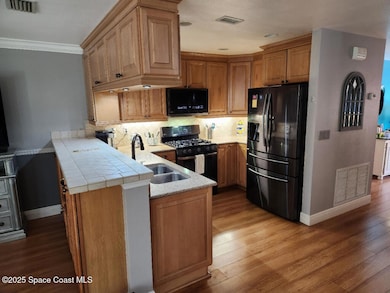
109 Plover Ln Unit 435 Rockledge, FL 32955
Bonaventure NeighborhoodEstimated payment $2,876/month
Highlights
- Community Boat Slip
- Public Water Access
- Gated Community
- Viera High School Rated A-
- Fitness Center
- Clubhouse
About This Home
Little known Riverfront Community with a ton of amenities including tennis, pickle ball, boat dock with available slips, volleyball, horseshoes, picnic area with tables and built-in grills, Olympic sized heated pool,tether ball, and acres of walking trails, plus over 1,200 feet of open riverfront. The property is the closest to the river currently on the market.
Home Details
Home Type
- Single Family
Est. Annual Taxes
- $1,430
Year Built
- Built in 2020
Lot Details
- 1,742 Sq Ft Lot
- North Facing Home
HOA Fees
Parking
- 1 Car Garage
- Garage Door Opener
Home Design
- Traditional Architecture
- Shingle Roof
- Block Exterior
Interior Spaces
- 1,655 Sq Ft Home
- 2-Story Property
- Built-In Features
- Ceiling Fan
- Living Room
- Carpet
- Laundry in Garage
- Property Views
Kitchen
- Convection Oven
- Microwave
- Dishwasher
- Disposal
Bedrooms and Bathrooms
- 3 Bedrooms
- Main Floor Bedroom
- Walk-In Closet
Home Security
- Security Lights
- Fire and Smoke Detector
Outdoor Features
- Public Water Access
- Porch
Schools
- Williams Elementary School
- Mcnair Middle School
- Viera High School
Utilities
- Central Heating and Cooling System
- Heating System Uses Natural Gas
- Gas Water Heater
- Cable TV Available
Listing and Financial Details
- Assessor Parcel Number 25-36-36-00-529.D
Community Details
Overview
- Association fees include cable TV, insurance, ground maintenance, pest control
- Advanced Property Management Association, Phone Number (321) 636-4889
Recreation
- Community Boat Slip
- Tennis Courts
- Fitness Center
- Community Pool
Additional Features
- Clubhouse
- Gated Community
Map
Home Values in the Area
Average Home Value in this Area
Tax History
| Year | Tax Paid | Tax Assessment Tax Assessment Total Assessment is a certain percentage of the fair market value that is determined by local assessors to be the total taxable value of land and additions on the property. | Land | Improvement |
|---|---|---|---|---|
| 2023 | $1,430 | $117,260 | $0 | $0 |
| 2022 | $1,325 | $113,850 | $0 | $0 |
| 2021 | $1,333 | $110,540 | $0 | $0 |
| 2020 | $1,338 | $109,020 | $0 | $0 |
| 2019 | $1,289 | $106,570 | $0 | $0 |
| 2018 | $1,284 | $104,590 | $0 | $0 |
| 2017 | $1,282 | $102,440 | $0 | $0 |
| 2016 | $1,292 | $100,340 | $0 | $0 |
| 2015 | $1,316 | $99,650 | $0 | $0 |
| 2014 | $1,316 | $98,860 | $0 | $0 |
Property History
| Date | Event | Price | Change | Sq Ft Price |
|---|---|---|---|---|
| 04/19/2025 04/19/25 | For Sale | $389,000 | -- | $235 / Sq Ft |
Deed History
| Date | Type | Sale Price | Title Company |
|---|---|---|---|
| Warranty Deed | $115,000 | -- | |
| Warranty Deed | $92,000 | -- |
Mortgage History
| Date | Status | Loan Amount | Loan Type |
|---|---|---|---|
| Open | $118,494 | New Conventional | |
| Closed | $25,000 | Unknown | |
| Closed | $113,400 | Unknown | |
| Closed | $109,250 | Purchase Money Mortgage | |
| Previous Owner | $62,000 | Purchase Money Mortgage |
Similar Homes in Rockledge, FL
Source: Space Coast MLS (Space Coast Association of REALTORS®)
MLS Number: 1043744
APN: 25-36-36-00-00529.D-0000.00
- 157 Plover Ln Unit 229
- 141 Plover Ln Unit 330
- 127 Plover Ln Unit 531
- 182 Bluefish Place Unit 7-10
- 271 Forecast Ln Unit 119
- 125 Oyster Place
- 127 & 129 Barnacle Place
- 129 Barnacle Place
- 5705 U S 1
- 5430 U S 1
- 275 Paint St
- 1032 Peta Way
- 120 Kieran Ln
- 130 Oakledge Dr
- 0 None Run
- 1593 Alto Vista Dr
- 1583 Alto Vista Dr
- 2351 Stonebridge Dr
- 6005 S Highway 1 Unit 104
- 1161 Italia Ct
