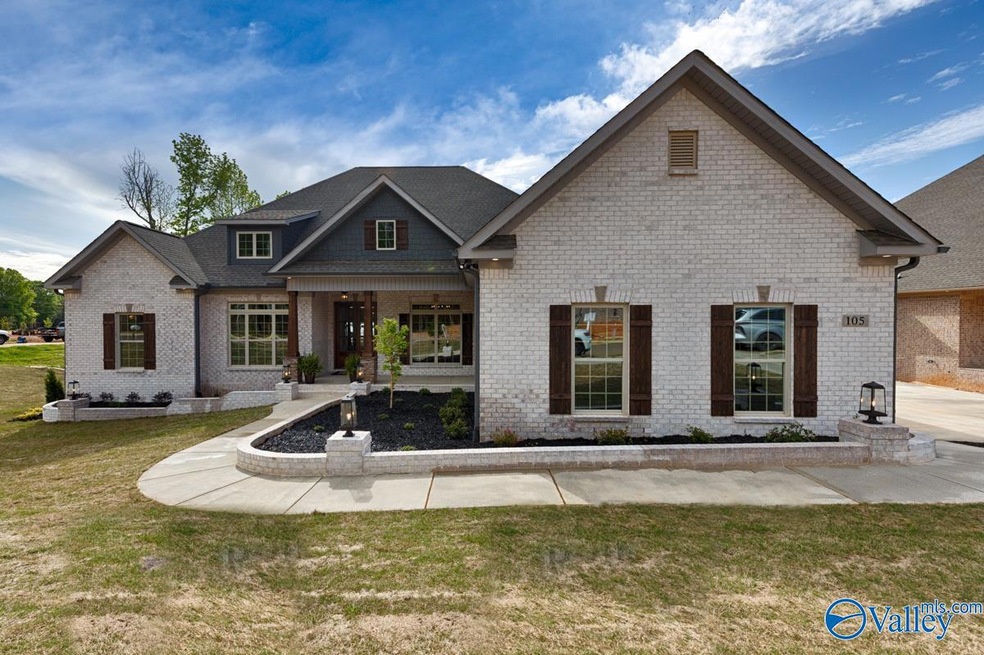
109 Poplar Grove Trail Madison, AL 35756
Burgreen Gin Neighborhood
5
Beds
3.5
Baths
4,035
Sq Ft
0.4
Acres
Highlights
- New Construction
- Open Floorplan
- Clubhouse
- Rainbow Elementary School Rated A
- Craftsman Architecture
- Multiple cooling system units
About This Home
As of February 2025Under Construction-UNDER CONSTRUCTION- this elegant custom home is one of our most sought after plans, Carlyle Grand
Home Details
Home Type
- Single Family
Year Built
- Built in 2024 | New Construction
Lot Details
- 0.4 Acre Lot
HOA Fees
- $100 Monthly HOA Fees
Home Design
- Craftsman Architecture
- Slab Foundation
Interior Spaces
- 4,035 Sq Ft Home
- Property has 1 Level
- Open Floorplan
- Gas Log Fireplace
Bedrooms and Bathrooms
- 5 Bedrooms
Parking
- 3 Car Garage
- Side Facing Garage
- Garage Door Opener
Schools
- Discovery Elementary School
- Bob Jones High School
Utilities
- Multiple cooling system units
- Multiple Heating Units
Listing and Financial Details
- Tax Lot 64
- Assessor Parcel Number 1701110000035
Community Details
Overview
- Association fees include pest control
- Bellawood Association
- Built by WOODLAND HOMES OF HUNTSVILLE
- Bellawoods Subdivision
Amenities
- Common Area
- Clubhouse
Map
Create a Home Valuation Report for This Property
The Home Valuation Report is an in-depth analysis detailing your home's value as well as a comparison with similar homes in the area
Home Values in the Area
Average Home Value in this Area
Property History
| Date | Event | Price | Change | Sq Ft Price |
|---|---|---|---|---|
| 02/04/2025 02/04/25 | Sold | $819,935 | +3.8% | $203 / Sq Ft |
| 04/29/2024 04/29/24 | Pending | -- | -- | -- |
| 04/29/2024 04/29/24 | For Sale | $790,175 | -- | $196 / Sq Ft |
Source: ValleyMLS.com
Similar Homes in Madison, AL
Source: ValleyMLS.com
MLS Number: 21859387
Nearby Homes
- 103 Poplar Grove Trail
- 118 Oakland Church
- 104 Montcliff Dr
- 106 Montcliff Dr
- 108 Montcliff Dr
- 110 Montcliff Dr
- 136 Arbor Creek Trail
- 112 Montcliff Dr
- 109 Arbor Creek Trail
- 119 Arbor Creek Trail
- 139 Arbor Creek Trail
- 108 Grand Springs Ct
- 106 Grand Springs Ct
- 102 Grand Springs Ct
- 113 Grand Springs Ct
- 115 Grand Springs Ct
- 131 Grand Springs Ct
- 100 Posada Dr
- 108 Hanson Place
- 241 Melbridge Dr
