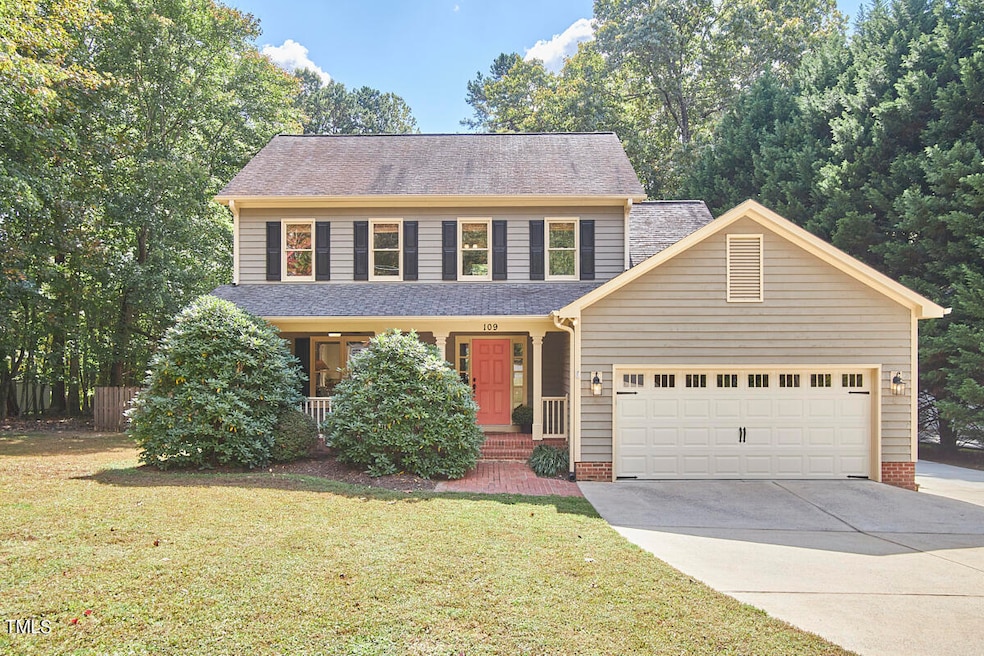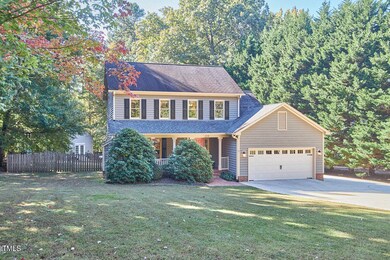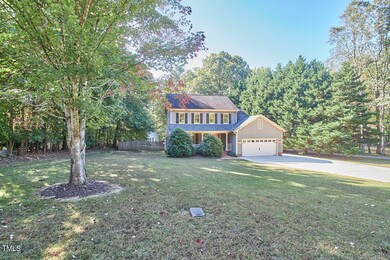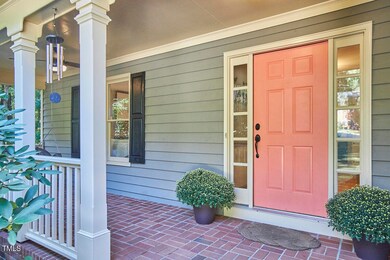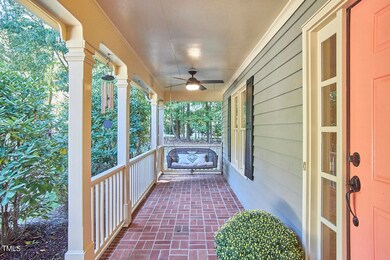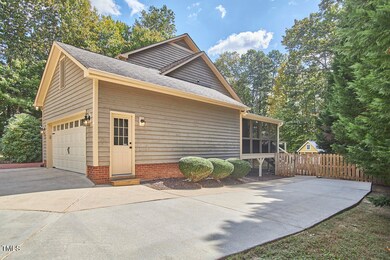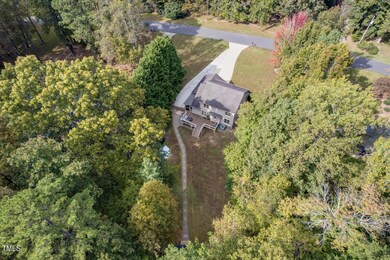
109 Prescott Dr Durham, NC 27712
Highlights
- View of Trees or Woods
- Partially Wooded Lot
- Wood Flooring
- Deck
- Traditional Architecture
- Granite Countertops
About This Home
As of November 2024Charming Northwest Durham Home on 1.07 Acres - Close to Duke & Downtown with no HOA. Prepare yourself to swoon--swipe to see more! Nestled in the tranquil Heather Glen neighborhood, this hidden gem offers the perfect blend of serenity and convenience. Just minutes from Duke University, major shopping centers, and downtown Durham, this home provides peaceful surroundings while keeping you close to everything Durham has to offer.
Step onto the inviting covered front porch and feel instantly at home. Inside, you'll notice the unique and stylish lighting fixtures, along with thoughtful small details throughout that make this home truly special and full of character. With hardwood floors, a welcoming foyer, and a spacious family room complete with a gas log fireplace, this home offers warmth and charm in every corner. The bright eat-in kitchen and formal dining room provide ideal spots for everyday living and entertaining.
In addition to an oversized 2-car garage, the property includes a wired workshop with upstairs storage, perfect for projects or extra space. Outside, the wooden bungalow kids playhouse (with electricity) adds a whimsical touch to the fully fenced-in yard, which backs up to private woods for added privacy. This is a must see and is even better in person!
The brand new extended back deck and screened in porch, built with Trex material, is perfect for hosting gatherings or enjoying the outdoors. Additional updates include gleaming new carpet, freshly painted exterior trim, and bright and shiny new lights ensuring the home's exterior looks as good as the interior. From the moment you walk in, you'll feel the heart of this home and appreciate its thoughtful floor plan that suits any lifestyle. Don't miss your chance to make this delightful property yours! See video tour: vimeo.com/1020624470
Home Details
Home Type
- Single Family
Est. Annual Taxes
- $2,087
Year Built
- Built in 1997
Lot Details
- 1.07 Acre Lot
- Cul-De-Sac
- Back and Front Yard Fenced
- Vinyl Fence
- Wood Fence
- Cleared Lot
- Partially Wooded Lot
- Landscaped with Trees
Parking
- 2 Car Attached Garage
- Inside Entrance
- Parking Accessed On Kitchen Level
- Front Facing Garage
- Garage Door Opener
- Private Driveway
Property Views
- Woods
- Neighborhood
Home Design
- Traditional Architecture
- Shingle Roof
- Wood Siding
- Cedar
Interior Spaces
- 1,910 Sq Ft Home
- 2-Story Property
- Built-In Features
- Bookcases
- Tray Ceiling
- Ceiling Fan
- Gas Log Fireplace
- Entrance Foyer
- Living Room with Fireplace
- Breakfast Room
- Dining Room
- Screened Porch
- Storage
- Pull Down Stairs to Attic
Kitchen
- Free-Standing Electric Range
- Dishwasher
- Granite Countertops
- Disposal
Flooring
- Wood
- Vinyl
Bedrooms and Bathrooms
- 3 Bedrooms
- Dual Closets
- Walk-In Closet
- Separate Shower in Primary Bathroom
- Bathtub with Shower
Laundry
- Laundry Room
- Laundry on main level
- Washer and Dryer
Outdoor Features
- Deck
- Exterior Lighting
- Separate Outdoor Workshop
- Outdoor Storage
- Rain Gutters
Schools
- Eno Valley Elementary School
- Carrington Middle School
- Riverside High School
Horse Facilities and Amenities
- Grass Field
Utilities
- Zoned Heating and Cooling System
- Heat Pump System
- Natural Gas Connected
- Septic Tank
- Septic System
- High Speed Internet
- Phone Available
- Cable TV Available
Community Details
- No Home Owners Association
- Heather Glen Subdivision
Listing and Financial Details
- Assessor Parcel Number 080504926431
Map
Home Values in the Area
Average Home Value in this Area
Property History
| Date | Event | Price | Change | Sq Ft Price |
|---|---|---|---|---|
| 11/08/2024 11/08/24 | Sold | $525,000 | +2.3% | $275 / Sq Ft |
| 10/19/2024 10/19/24 | Pending | -- | -- | -- |
| 10/18/2024 10/18/24 | For Sale | $513,000 | -- | $269 / Sq Ft |
Tax History
| Year | Tax Paid | Tax Assessment Tax Assessment Total Assessment is a certain percentage of the fair market value that is determined by local assessors to be the total taxable value of land and additions on the property. | Land | Improvement |
|---|---|---|---|---|
| 2024 | $2,532 | $247,070 | $61,035 | $186,035 |
| 2023 | $2,401 | $247,070 | $61,035 | $186,035 |
| 2022 | $2,306 | $247,070 | $61,035 | $186,035 |
| 2021 | $2,093 | $247,070 | $61,035 | $186,035 |
| 2020 | $2,050 | $247,070 | $61,035 | $186,035 |
| 2019 | $2,050 | $247,070 | $61,035 | $186,035 |
| 2018 | $1,951 | $218,322 | $41,648 | $176,674 |
| 2017 | $1,929 | $218,322 | $41,648 | $176,674 |
| 2016 | $1,847 | $218,322 | $41,648 | $176,674 |
| 2015 | $2,374 | $233,029 | $45,727 | $187,302 |
| 2014 | $2,374 | $233,029 | $45,727 | $187,302 |
Mortgage History
| Date | Status | Loan Amount | Loan Type |
|---|---|---|---|
| Open | $479,750 | New Conventional | |
| Previous Owner | $187,214 | New Conventional | |
| Previous Owner | $238,598 | FHA | |
| Previous Owner | $20,000 | Credit Line Revolving | |
| Previous Owner | $10,000 | Credit Line Revolving | |
| Previous Owner | $207,900 | Unknown | |
| Previous Owner | $54,000 | Credit Line Revolving | |
| Previous Owner | $165,700 | Unknown | |
| Previous Owner | $169,100 | No Value Available |
Deed History
| Date | Type | Sale Price | Title Company |
|---|---|---|---|
| Deed | $525,000 | None Listed On Document | |
| Warranty Deed | $243,000 | None Available | |
| Warranty Deed | $225,000 | None Available | |
| Warranty Deed | $178,000 | -- |
Similar Homes in Durham, NC
Source: Doorify MLS
MLS Number: 10058898
APN: 184611
- 5632 Falkirk Dr
- 115 Perth Place
- 2417 Bivins Rd
- 5802 Lillie Dr
- 6208 Craig Rd
- 2418 Mont Haven Dr
- 6121 Kelvin Dr
- 113 Laurston Ct
- 2423 Bivins Rd
- 120 Chattleton Ct
- 5743 Craig Rd
- 5709 Russell Rd
- 5710 Russell Rd
- 3601 Bivins Rd
- 5608 Ventura Dr
- 109 Bessemer Place
- 1310 Country Club Dr
- 2222 Umstead Rd
- 109 November Dr
- 119 November Dr
