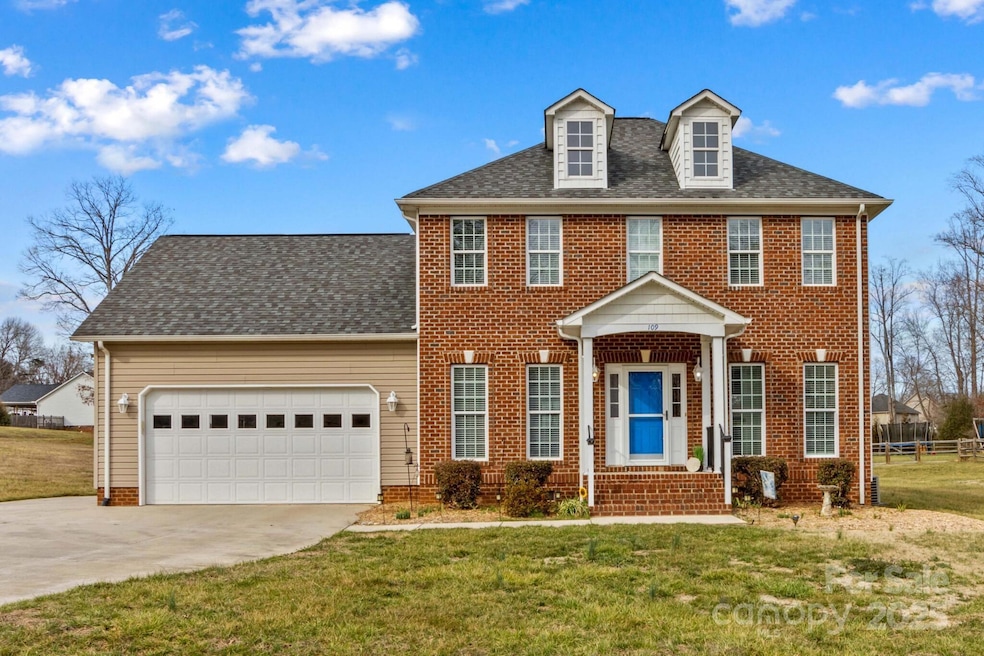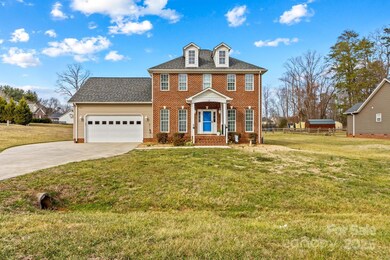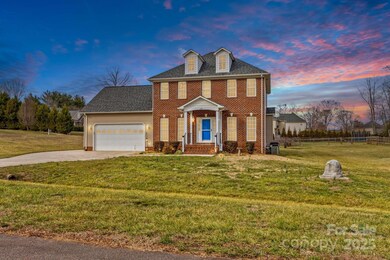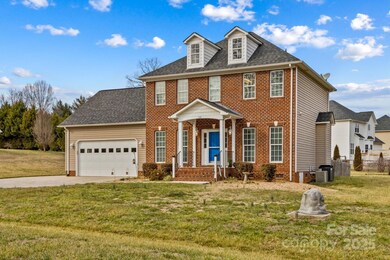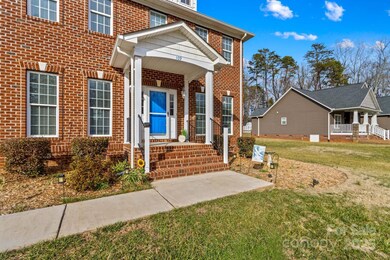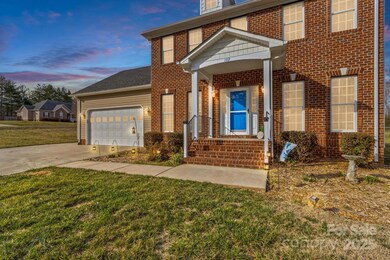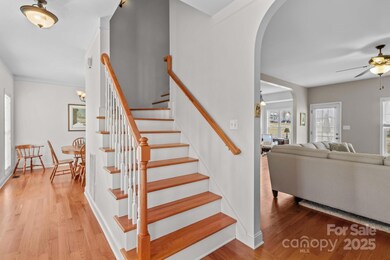
109 Putney Ct Salisbury, NC 28147
Highlights
- Corner Lot
- Laundry Room
- Partially Fenced Property
- 2 Car Attached Garage
- Forced Air Heating and Cooling System
About This Home
As of April 2025This charming 3-bedroom, 2.5-bath home in the desirable Ashland Place Subdivision offers country living with city convenience, just minutes from I-85, restaurants, and shopping. Nestled on a .55-acre corner lot, this 1,820 sq. ft. home features hardwood flooring throughout the main level, an open-concept living, kitchen, and breakfast area with a cozy fireplace and gas logs. The chef's kitchen includes stainless appliances, granite countertops, a pantry, and a bay window. The main level also offers a tiled laundry room, dining/office space, and abundant natural light! Upstairs, the oversized primary suite boasts a tray ceiling, double vanity, tub, and shower, along with two additional bedrooms and a full bath. The partially fenced backyard provides space for outdoor fun. Located in the sought-after Carson School District, this home perfectly blends tranquility and modern amenities. Schedule your tour today!
Last Agent to Sell the Property
TMR Realty, Inc. Brokerage Email: teresa@tmrrealtyinc.com License #210189
Home Details
Home Type
- Single Family
Est. Annual Taxes
- $2,121
Year Built
- Built in 2012
Lot Details
- Partially Fenced Property
- Corner Lot
- Property is zoned RA
HOA Fees
- $15 Monthly HOA Fees
Parking
- 2 Car Attached Garage
- Front Facing Garage
Home Design
- Brick Exterior Construction
- Vinyl Siding
Interior Spaces
- 2-Story Property
- Great Room with Fireplace
- Crawl Space
- Laundry Room
Kitchen
- Electric Range
- Microwave
- Dishwasher
Bedrooms and Bathrooms
- 3 Bedrooms
Schools
- Knollwood Elementary School
- Southeast Middle School
- Jesse Carson High School
Utilities
- Forced Air Heating and Cooling System
- Heat Pump System
- Septic Tank
Community Details
- Belle Realty Development Association, Phone Number (704) 636-2021
- Ashland Place Subdivision
- Mandatory home owners association
Listing and Financial Details
- Assessor Parcel Number 473A008
Map
Home Values in the Area
Average Home Value in this Area
Property History
| Date | Event | Price | Change | Sq Ft Price |
|---|---|---|---|---|
| 04/17/2025 04/17/25 | Sold | $387,500 | 0.0% | $209 / Sq Ft |
| 02/23/2025 02/23/25 | For Sale | $387,500 | +125.3% | $209 / Sq Ft |
| 11/22/2012 11/22/12 | Off Market | $172,000 | -- | -- |
| 08/24/2012 08/24/12 | Sold | $172,000 | -4.4% | $95 / Sq Ft |
| 07/23/2012 07/23/12 | Pending | -- | -- | -- |
| 05/22/2012 05/22/12 | For Sale | $179,900 | -- | $99 / Sq Ft |
Tax History
| Year | Tax Paid | Tax Assessment Tax Assessment Total Assessment is a certain percentage of the fair market value that is determined by local assessors to be the total taxable value of land and additions on the property. | Land | Improvement |
|---|---|---|---|---|
| 2024 | $2,121 | $313,094 | $37,500 | $275,594 |
| 2023 | $2,121 | $313,094 | $37,500 | $275,594 |
| 2022 | $1,518 | $201,125 | $32,000 | $169,125 |
| 2021 | $1,503 | $201,125 | $32,000 | $169,125 |
| 2020 | $1,503 | $201,125 | $32,000 | $169,125 |
| 2019 | $1,503 | $201,125 | $32,000 | $169,125 |
| 2018 | $1,373 | $185,267 | $32,000 | $153,267 |
| 2017 | $1,373 | $185,267 | $32,000 | $153,267 |
| 2016 | $1,373 | $185,267 | $32,000 | $153,267 |
| 2015 | $1,389 | $185,267 | $32,000 | $153,267 |
| 2014 | $1,298 | $181,485 | $28,500 | $152,985 |
Mortgage History
| Date | Status | Loan Amount | Loan Type |
|---|---|---|---|
| Open | $135,000 | New Conventional | |
| Closed | $163,400 | Adjustable Rate Mortgage/ARM |
Deed History
| Date | Type | Sale Price | Title Company |
|---|---|---|---|
| Warranty Deed | $172,000 | None Available |
Similar Homes in Salisbury, NC
Source: Canopy MLS (Canopy Realtor® Association)
MLS Number: 4223772
APN: 473-A008
- 1176 Greenheather Dr
- 720 Miller Chapel Rd
- 4055 Miller Rd
- 4029 Miller Rd
- 4005 Miller Rd
- 3957 Miller Rd
- 2180 Grace Church Rd
- 111 Cedar Dr
- 2225 Grace Church Rd
- 140 E Chamblee Dr
- 1033 Cedar Village Trail
- 120 Random Dr
- 697 Maple Ridge Cir
- 274 Village Creek Way
- 830 John Rainey Rd
- 5911 Mooresville Rd
- 235 John Rainey Rd
- 161 Moore Haven Dr
- 1278 Gracebrook Dr
- 2740 Hill Top Dr
