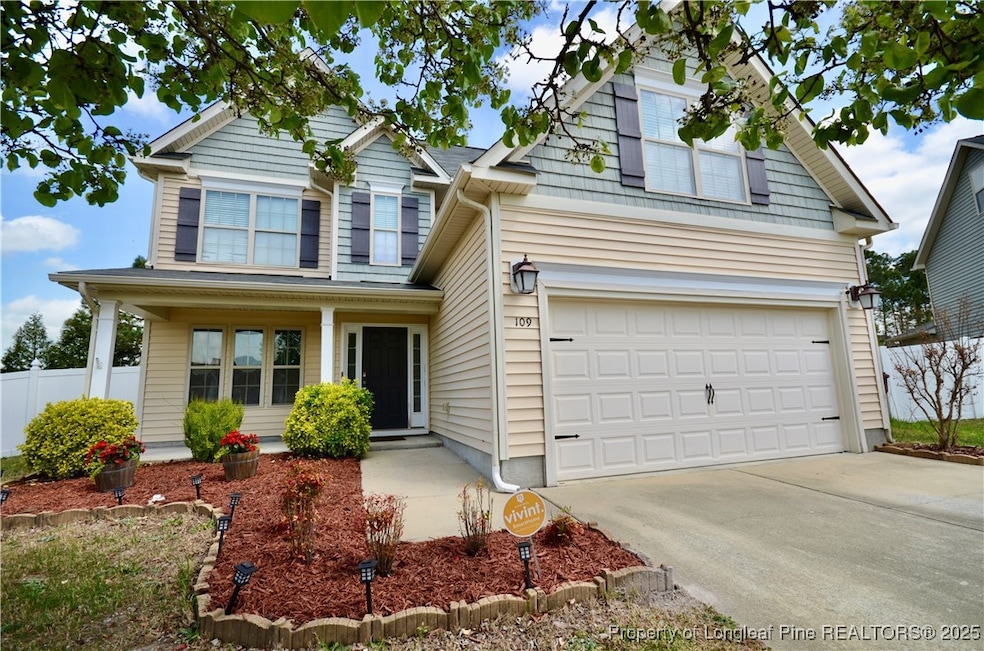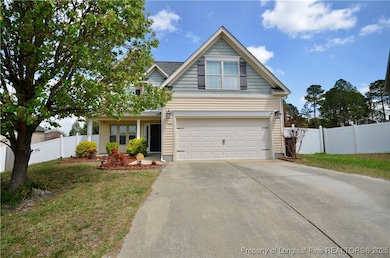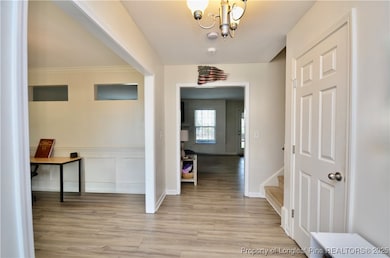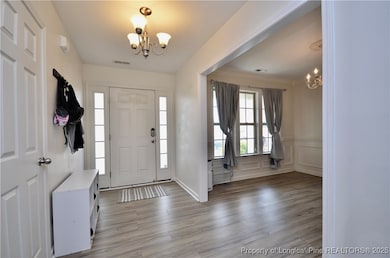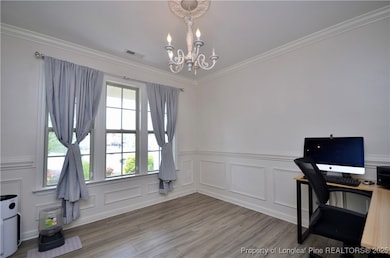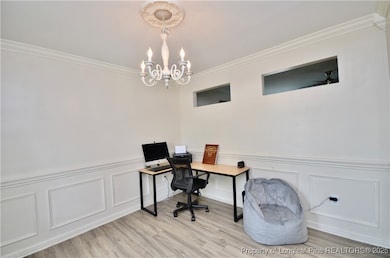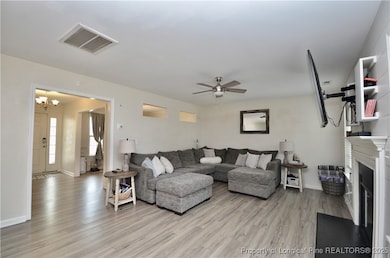
109 Red Coat Dr Cameron, NC 28326
Estimated payment $2,099/month
Highlights
- Very Popular Property
- Attic
- Granite Countertops
- Clubhouse
- Bonus Room
- Community Pool
About This Home
Your Perfect Family Home Awaits! Discover this spacious 3-story home, designed for comfort and style! Featuring 5 bedrooms, a formal dining room, and an open floor plan, it's perfect for modern family living. Located at the end of a cul-de-sac with a private, fenced backyard with a fire-pit, covered porch & paver patio is ideal for relaxing or entertaining. Inside, enjoy LVP flooring throughout the main floor. The beautifully updated kitchen boasts a large island, granite countertops, a tile backsplash, stainless steel appliances, and a pantry. The family room features a charming shiplap accent wall and flows seamlessly into the kitchen and dining area. The primary suite offers a peaceful retreat with a walk-in closet, soaking tub, and separate shower. Located in a vibrant community with a playground, clubhouse, and pool, this home is the perfect blend of style, comfort, and convenience. 20 Minutes to Fort Bragg. Schedule your tour today!
Home Details
Home Type
- Single Family
Est. Annual Taxes
- $1,733
Year Built
- Built in 2011
Lot Details
- 0.31 Acre Lot
- Cul-De-Sac
- Privacy Fence
- Back Yard Fenced
- Property is in good condition
HOA Fees
- $30 Monthly HOA Fees
Parking
- 2 Car Attached Garage
Home Design
- Slab Foundation
- Vinyl Siding
Interior Spaces
- 2,401 Sq Ft Home
- 3-Story Property
- Tray Ceiling
- Ceiling Fan
- Factory Built Fireplace
- Gas Log Fireplace
- Insulated Windows
- Blinds
- Entrance Foyer
- Formal Dining Room
- Bonus Room
- Attic
Kitchen
- Eat-In Kitchen
- Range
- Microwave
- Dishwasher
- Kitchen Island
- Granite Countertops
- Disposal
Flooring
- Carpet
- Luxury Vinyl Plank Tile
Bedrooms and Bathrooms
- 5 Bedrooms
- Walk-In Closet
- Double Vanity
- Garden Bath
- Separate Shower
Laundry
- Laundry on upper level
- Washer and Dryer Hookup
Outdoor Features
- Covered patio or porch
- Outdoor Storage
Schools
- Overhills Middle School
- Overhills Senior High School
Utilities
- Central Air
- Heat Pump System
Listing and Financial Details
- Assessor Parcel Number 9594-29-1655
Community Details
Overview
- Lexington Plantation HOA
- Lexington Plantation Subdivision
Amenities
- Clubhouse
Recreation
- Community Pool
Map
Home Values in the Area
Average Home Value in this Area
Tax History
| Year | Tax Paid | Tax Assessment Tax Assessment Total Assessment is a certain percentage of the fair market value that is determined by local assessors to be the total taxable value of land and additions on the property. | Land | Improvement |
|---|---|---|---|---|
| 2024 | $1,733 | $231,845 | $0 | $0 |
| 2023 | $1,733 | $231,845 | $0 | $0 |
| 2022 | $1,623 | $231,845 | $0 | $0 |
| 2021 | $1,623 | $176,810 | $0 | $0 |
| 2020 | $1,623 | $176,810 | $0 | $0 |
| 2019 | $1,608 | $176,810 | $0 | $0 |
| 2018 | $1,573 | $176,810 | $0 | $0 |
| 2017 | $1,573 | $176,810 | $0 | $0 |
| 2016 | $1,563 | $175,690 | $0 | $0 |
| 2015 | $1,563 | $175,690 | $0 | $0 |
| 2014 | $1,563 | $175,690 | $0 | $0 |
Property History
| Date | Event | Price | Change | Sq Ft Price |
|---|---|---|---|---|
| 04/25/2025 04/25/25 | Price Changed | $344,900 | -1.4% | $144 / Sq Ft |
| 04/01/2025 04/01/25 | For Sale | $349,900 | +87.6% | $146 / Sq Ft |
| 08/13/2015 08/13/15 | Sold | $186,500 | 0.0% | $95 / Sq Ft |
| 07/06/2015 07/06/15 | Pending | -- | -- | -- |
| 06/26/2015 06/26/15 | For Sale | $186,500 | -- | $95 / Sq Ft |
Deed History
| Date | Type | Sale Price | Title Company |
|---|---|---|---|
| Warranty Deed | $186,500 | None Available | |
| Warranty Deed | $169,500 | -- | |
| Warranty Deed | $28,000 | -- |
Mortgage History
| Date | Status | Loan Amount | Loan Type |
|---|---|---|---|
| Open | $174,249 | VA | |
| Closed | $190,509 | VA | |
| Previous Owner | $165,056 | FHA | |
| Previous Owner | $135,400 | Future Advance Clause Open End Mortgage |
About the Listing Agent

Thank you for viewing our profile! As full-time real estate professionals with a proven track record of success, we bring more than just knowledge and experience to the table. We draw upon our in-depth understanding of the Ft. Liberty, Cumberland, Moore, Hoke & Harnett County communities, our sharp market insights, and our effective negotiation skills to ensure a seamless and successful transaction for you.
Beyond qualifications, we are a husband and wife team driven by passion and
Grullon's Other Listings
Source: Longleaf Pine REALTORS®
MLS Number: 741312
APN: 09956604 0011 67
