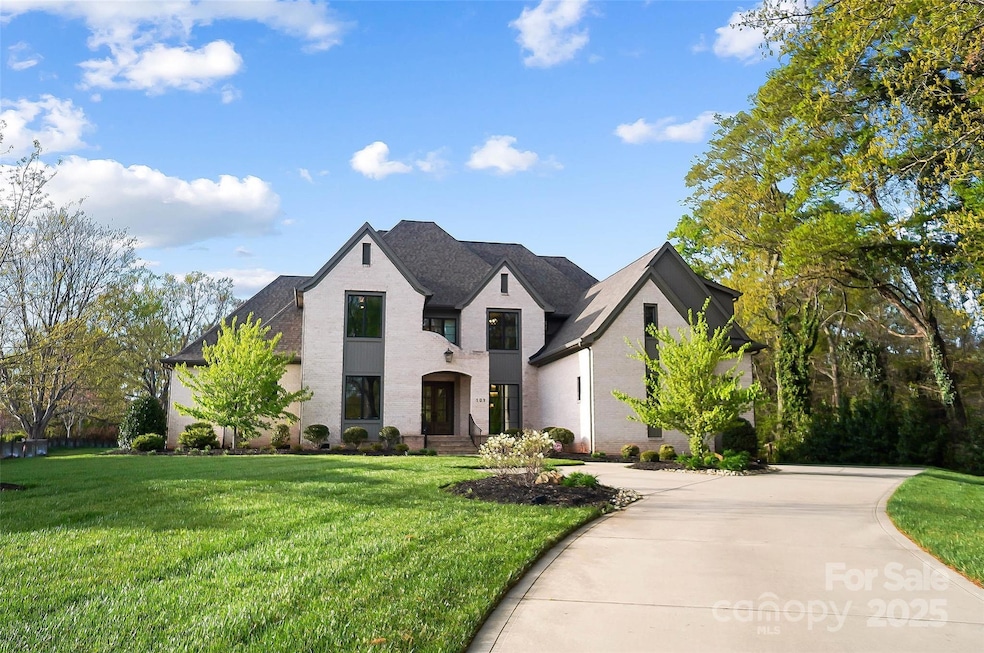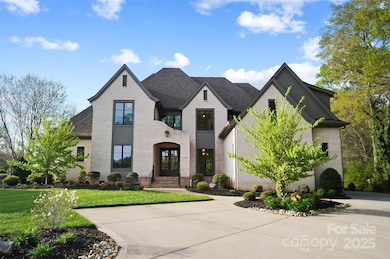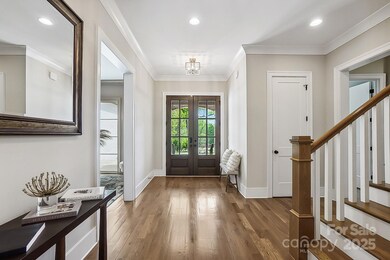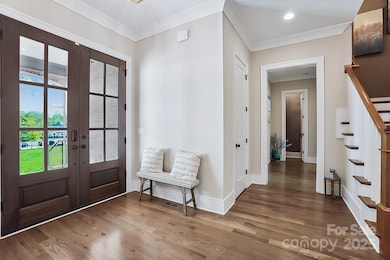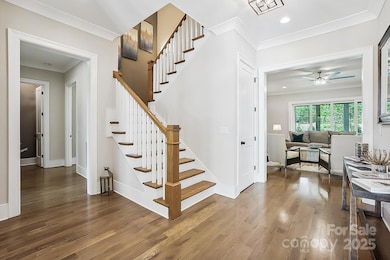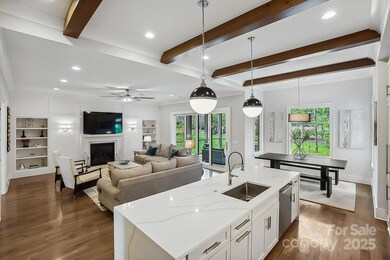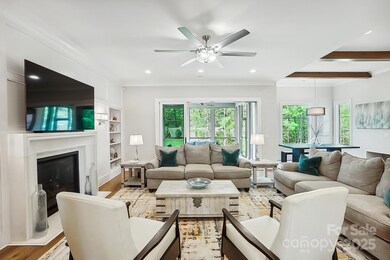
109 Redbird Ln Weddington, NC 28104
Estimated payment $12,039/month
Highlights
- Open Floorplan
- Wooded Lot
- Mud Room
- Antioch Elementary School Rated A
- Wood Flooring
- Screened Porch
About This Home
UNMATCHED VALUE! PRICED TO SELL NOW! This FLAWLESS custom-built, full-brick estate built in (2020) sits on an expansive 1-acre cul-de-sac lot in highly sought-after Weddington! Nestled at the end of a long, winding driveway, this home exudes luxury, privacy, and elegance. Truly a Show-Stopping Floor Plan! Dreamy Owner’s Suite w/Spa inspired bath & dual walk-in closets, private Guest Suite on Main – Ideal for visitors or multi-gen living. Gourmet Kitchen – Waterfall island, Thermador appliances, custom beams, oversized butler’s & walk-in pantries. Light-Filled Family Room – Built-ins, gas fireplace & 4-panel sliding doors leading to private screened porch – Perfect for entertaining! Expansive 2nd Floor – Bonus/Game Room, wet bar loft, exercise room, podcast studio & 3 spacious bedrooms. Dual Staircases & Dual Powder Rooms on Main. PRIME LOCATION! Top-rated Weddington Schools – just 6 minutes to Waverly & I-485! INCREDIBLE OPPORTUNITY – Homes like this RARELY hit the market! DON’T WAIT!
Listing Agent
RE/MAX Executive Brokerage Email: SoldwithRoger@gmail.com License #198410

Home Details
Home Type
- Single Family
Est. Annual Taxes
- $8,196
Year Built
- Built in 2020
Lot Details
- Front Green Space
- Cul-De-Sac
- Privacy Fence
- Back Yard Fenced
- Irrigation
- Wooded Lot
- Property is zoned AM6
HOA Fees
- $298 Monthly HOA Fees
Parking
- 3 Car Attached Garage
- Garage Door Opener
Home Design
- Four Sided Brick Exterior Elevation
Interior Spaces
- 2-Story Property
- Open Floorplan
- Wet Bar
- Wired For Data
- Built-In Features
- Bar Fridge
- Insulated Windows
- Mud Room
- Family Room with Fireplace
- Screened Porch
- Crawl Space
- Laundry Room
Kitchen
- Breakfast Bar
- Double Oven
- Gas Range
- Dishwasher
- Kitchen Island
- Disposal
Flooring
- Wood
- Tile
Bedrooms and Bathrooms
- Split Bedroom Floorplan
- Walk-In Closet
- Garden Bath
Schools
- Antioch Elementary School
- Weddington Middle School
- Weddington High School
Utilities
- Forced Air Zoned Heating and Cooling System
- Heating System Uses Natural Gas
Community Details
- Community Association Management, Ltd Association, Phone Number (704) 565-5009
- Cardinal Crest Subdivision
- Mandatory home owners association
Listing and Financial Details
- Assessor Parcel Number 06-147-201
Map
Home Values in the Area
Average Home Value in this Area
Tax History
| Year | Tax Paid | Tax Assessment Tax Assessment Total Assessment is a certain percentage of the fair market value that is determined by local assessors to be the total taxable value of land and additions on the property. | Land | Improvement |
|---|---|---|---|---|
| 2024 | $8,196 | $1,215,000 | $242,500 | $972,500 |
| 2023 | $7,691 | $1,215,000 | $242,500 | $972,500 |
| 2022 | $7,727 | $1,215,000 | $242,500 | $972,500 |
| 2021 | $3,831 | $602,300 | $242,500 | $359,800 |
| 2020 | $2,918 | $163,390 | $163,390 | $0 |
| 2019 | $1,279 | $163,390 | $163,390 | $0 |
| 2018 | $1,194 | $163,390 | $163,390 | $0 |
| 2017 | $1,276 | $163,400 | $163,400 | $0 |
| 2016 | $0 | $0 | $0 | $0 |
Property History
| Date | Event | Price | Change | Sq Ft Price |
|---|---|---|---|---|
| 04/15/2025 04/15/25 | Pending | -- | -- | -- |
| 04/11/2025 04/11/25 | For Sale | $1,985,000 | -- | $374 / Sq Ft |
Deed History
| Date | Type | Sale Price | Title Company |
|---|---|---|---|
| Warranty Deed | $1,325,000 | Morehead Title Company | |
| Warranty Deed | -- | None Available |
Mortgage History
| Date | Status | Loan Amount | Loan Type |
|---|---|---|---|
| Open | $1,152,719 | New Conventional | |
| Previous Owner | $708,000 | Construction |
Similar Homes in the area
Source: Canopy MLS (Canopy Realtor® Association)
MLS Number: 4241443
APN: 06-147-201
- 105 Redbird Ln
- 6100 Hunter Ln
- 213 Crest Ct
- 2007 Fernhurst Terrace
- 1052 Harlow's Crossing Dr
- 5101 Belicourt Dr
- 5125 Belicourt Dr
- 7940 Waverly Walk Ave
- 1012 Clover Crest Ln
- 820 Hampshire Hill Rd Unit 106
- 10836 Fox Hedge Rd
- 4004 Blossom Hill Dr
- 1134 Willow Oaks Trail
- 7560 Waverly Walk Ave
- Lot 37 Willow Oaks Trail
- 11917 Chevis Ct
- 7542 Waverly Walk Ave Unit 7542
- 11019 Kilkenny Dr Unit 41
- 2030 Gloucester St
- 2027 Gloucester St
