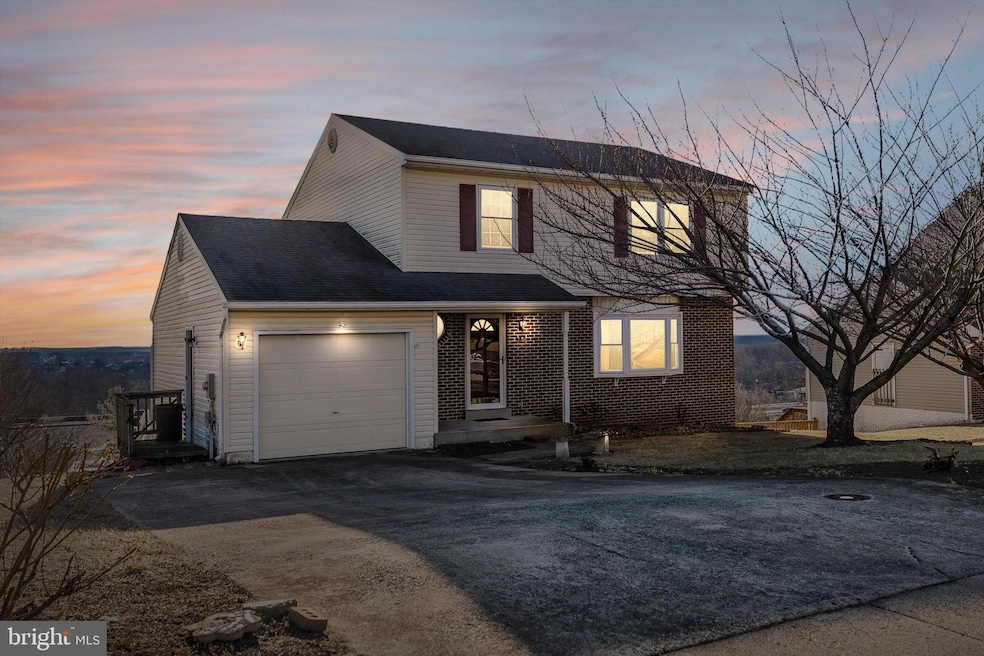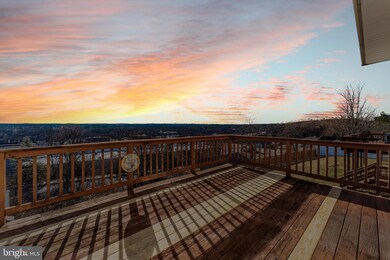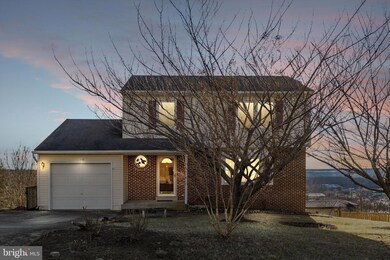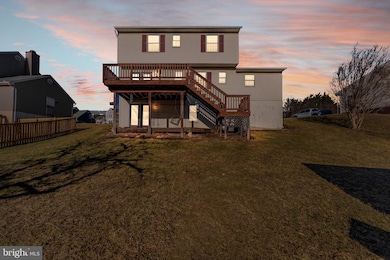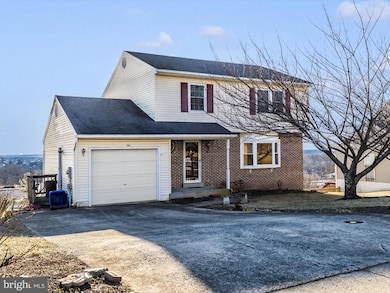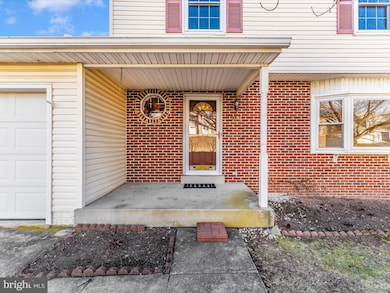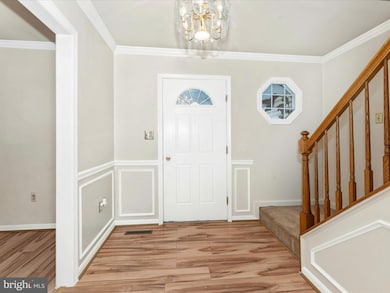
109 Redhaven Ct Thurmont, MD 21788
Thurmont NeighborhoodHighlights
- Panoramic View
- Deck
- No HOA
- Colonial Architecture
- Traditional Floor Plan
- Breakfast Area or Nook
About This Home
As of March 2025Welcome to 109 Redhaven Ct! This spacious home is sure to impress with its thoughtfully designed layout and recent updates. Step into a welcoming foyer that leads to a bright living room, seamlessly flowing into a separate dining room—both featuring beautiful new flooring installed in 2024. The well-equipped kitchen has tons of natural light, offering ample cabinetry and workspace and a breakfast area. Just off the kitchen, a generously sized mudroom/laundry room provides convenience as you enter from the attached garage. Upstairs, the private primary suite boasts its own bath with a walk-in shower, while three additional bedrooms and a full hall bath complete the upper level. The lower level offers an expansive family room with walkout access to the backyard, perfect for entertaining or relaxing. A separate utility room adds extra storage space. This home has been well-maintained with numerous updates, including a new roof (2021), water heater (2020), picture window (2022), and HVAC system (2016). Enjoy outdoor living on the deck, where breathtaking views create the perfect backdrop for morning coffee or evening gatherings. Conveniently located just minutes from Rt. 15, this home offers both comfort and accessibility.
Don’t miss this incredible opportunity—schedule your showing today!
Home Details
Home Type
- Single Family
Est. Annual Taxes
- $4,382
Year Built
- Built in 1994
Lot Details
- 0.35 Acre Lot
- Property is in good condition
- Property is zoned R1
Parking
- 1 Car Attached Garage
- 4 Driveway Spaces
- Front Facing Garage
Property Views
- Panoramic
- Mountain
Home Design
- Colonial Architecture
- Shingle Roof
- Vinyl Siding
- Concrete Perimeter Foundation
Interior Spaces
- Property has 3 Levels
- Traditional Floor Plan
- Replacement Windows
- Entrance Foyer
- Family Room
- Living Room
- Dining Room
- Utility Room
Kitchen
- Breakfast Area or Nook
- Eat-In Kitchen
- Electric Oven or Range
- Range Hood
- Freezer
- Dishwasher
Flooring
- Carpet
- Laminate
- Vinyl
Bedrooms and Bathrooms
- 4 Bedrooms
- En-Suite Primary Bedroom
- En-Suite Bathroom
- Walk-in Shower
Laundry
- Laundry Room
- Laundry on main level
- Dryer
- Washer
Finished Basement
- Walk-Out Basement
- Interior and Exterior Basement Entry
Outdoor Features
- Deck
- Shed
- Porch
Utilities
- Central Air
- Heat Pump System
- Electric Water Heater
- Municipal Trash
Community Details
- No Home Owners Association
- Orchard Hills Subdivision
Listing and Financial Details
- Tax Lot 5
- Assessor Parcel Number 1115348534
Map
Home Values in the Area
Average Home Value in this Area
Property History
| Date | Event | Price | Change | Sq Ft Price |
|---|---|---|---|---|
| 03/31/2025 03/31/25 | Sold | $425,000 | +1.2% | $201 / Sq Ft |
| 03/02/2025 03/02/25 | Pending | -- | -- | -- |
| 02/18/2025 02/18/25 | For Sale | $420,000 | -- | $199 / Sq Ft |
Tax History
| Year | Tax Paid | Tax Assessment Tax Assessment Total Assessment is a certain percentage of the fair market value that is determined by local assessors to be the total taxable value of land and additions on the property. | Land | Improvement |
|---|---|---|---|---|
| 2024 | $4,421 | $288,167 | $0 | $0 |
| 2023 | $3,951 | $261,800 | $59,600 | $202,200 |
| 2022 | $3,814 | $252,500 | $0 | $0 |
| 2021 | $3,490 | $243,200 | $0 | $0 |
| 2020 | $3,490 | $233,900 | $59,600 | $174,300 |
| 2019 | $3,423 | $229,300 | $0 | $0 |
| 2018 | $3,405 | $224,700 | $0 | $0 |
| 2017 | $3,259 | $220,100 | $0 | $0 |
| 2016 | $3,207 | $213,100 | $0 | $0 |
| 2015 | $3,207 | $206,100 | $0 | $0 |
| 2014 | $3,207 | $199,100 | $0 | $0 |
Mortgage History
| Date | Status | Loan Amount | Loan Type |
|---|---|---|---|
| Closed | $107,200 | No Value Available | |
| Previous Owner | $120,000 | No Value Available |
Deed History
| Date | Type | Sale Price | Title Company |
|---|---|---|---|
| Deed | $134,000 | -- | |
| Deed | $160,000 | -- | |
| Deed | $1,500,000 | -- |
About the Listing Agent
Cindy's Other Listings
Source: Bright MLS
MLS Number: MDFR2059088
APN: 15-348534
- 134 Redhaven Ct
- 7 E Moser Rd
- 4 S Altamont Ave
- 58 Mountaintop Rd
- 59 Mountaintop Rd
- TBB Westview Dr Unit CARNEGIE
- 0 Catoctin Furnace Rd
- 101 Founders Cir
- TBB Summit Ave Unit EDGEWOOD II
- 39 Westview Dr
- 103 Summit Ave
- TBB Clarke Ct Unit GLENSHAW II
- TBB Clarke Ct Unit WHITEHALL
- 101 Summit Ave
- 101 Summit Ave
- 101 Summit Ave
- 101 Summit Ave
- Homesite 39 Westview Dr
- 16 Lombard St
- 4 Stoney Mine Ct
