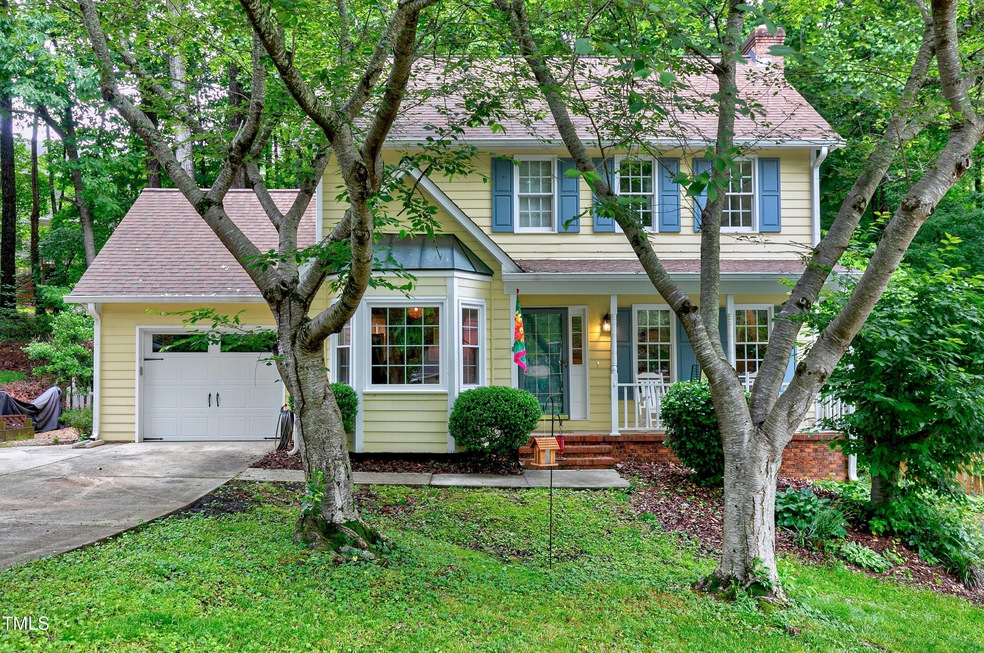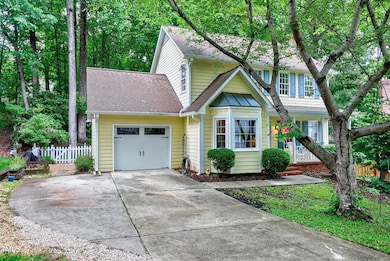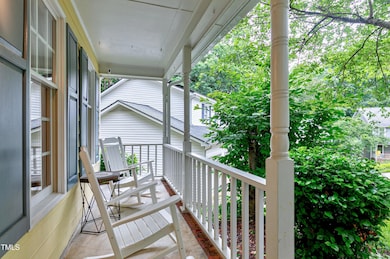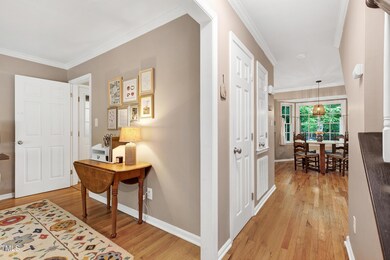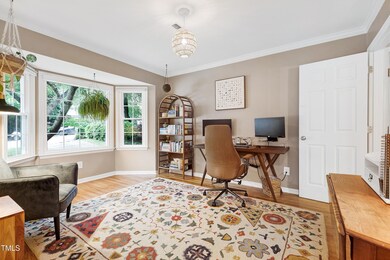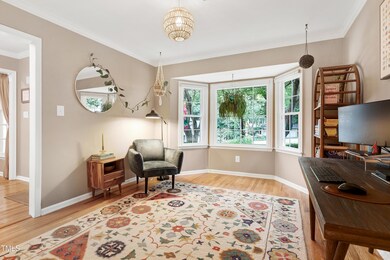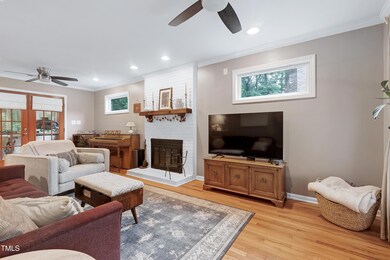
109 Reton Ct Cary, NC 27513
North Cary NeighborhoodHighlights
- Deck
- Wooded Lot
- Wood Flooring
- Northwoods Elementary School Rated A
- Traditional Architecture
- Sun or Florida Room
About This Home
As of April 2025Location! Location! Welcome to 109 Reton Ct, nestled in the heart of Cary. This well maintained home has 3 bedrooms and 2.5 baths, sits on a quiet cul-de-sac, and is minutes from several of Cary's finest parks and greenways. The open living room features a wood burning fireplace and flows into a sunroom overlooking a beautifully wooded backyard.
Upgrades including new Water Heater (2023), Garage Door (2020), permitted EV charger (2024), Crawlspace Vapor Barrier and Insulation (2023), Dishwasher (2021), Bay windows (2023), Gutter guards (2023), 2nd story LVP flooring (2020), and more!
Close to schools, shopping, and restaurants: less than 15 minutes to Fenton, Downtown Cary, RTP, and the airport. Only 2 miles from I-40. Schedule a showing today and experience the best of Cary living!
Home Details
Home Type
- Single Family
Est. Annual Taxes
- $3,776
Year Built
- Built in 1987
Lot Details
- 6,970 Sq Ft Lot
- Cul-De-Sac
- Fenced Yard
- Wood Fence
- Wire Fence
- Wooded Lot
- Landscaped with Trees
- Back Yard
HOA Fees
- $17 Monthly HOA Fees
Parking
- 1 Car Attached Garage
- Garage Door Opener
- Private Driveway
- 3 Open Parking Spaces
Home Design
- Traditional Architecture
- Brick Exterior Construction
- Brick Foundation
- Shingle Roof
- Masonite
Interior Spaces
- 1,568 Sq Ft Home
- 2-Story Property
- Wet Bar
- Bar Fridge
- Ceiling Fan
- Wood Burning Fireplace
- Shutters
- Bay Window
- Family Room with Fireplace
- Living Room
- Breakfast Room
- Dining Room
- Sun or Florida Room
- Basement
- Crawl Space
- Pull Down Stairs to Attic
Kitchen
- Eat-In Kitchen
- Convection Oven
- Electric Oven
- Induction Cooktop
- Microwave
- Dishwasher
- Stainless Steel Appliances
- Granite Countertops
- Disposal
Flooring
- Wood
- Tile
- Luxury Vinyl Tile
Bedrooms and Bathrooms
- 3 Bedrooms
- Walk-In Closet
- Double Vanity
- Bathtub with Shower
Home Security
- Smart Thermostat
- Carbon Monoxide Detectors
Outdoor Features
- Deck
- Rain Gutters
- Front Porch
Schools
- Northwoods Elementary School
- West Cary Middle School
- Cary High School
Utilities
- Central Air
- Heat Pump System
- Electric Water Heater
- Cable TV Available
Community Details
- Association fees include ground maintenance
- Silverton Hoa/Ppm Association, Phone Number (919) 848-4911
- Silvercliff Subdivision
Listing and Financial Details
- Assessor Parcel Number 0765222445
Map
Home Values in the Area
Average Home Value in this Area
Property History
| Date | Event | Price | Change | Sq Ft Price |
|---|---|---|---|---|
| 04/02/2025 04/02/25 | Sold | $501,000 | +4.4% | $320 / Sq Ft |
| 03/02/2025 03/02/25 | Pending | -- | -- | -- |
| 02/28/2025 02/28/25 | For Sale | $480,000 | -- | $306 / Sq Ft |
Tax History
| Year | Tax Paid | Tax Assessment Tax Assessment Total Assessment is a certain percentage of the fair market value that is determined by local assessors to be the total taxable value of land and additions on the property. | Land | Improvement |
|---|---|---|---|---|
| 2024 | $3,777 | $448,003 | $175,000 | $273,003 |
| 2023 | $2,801 | $277,580 | $105,000 | $172,580 |
| 2022 | $2,697 | $277,580 | $105,000 | $172,580 |
| 2021 | $2,643 | $277,580 | $105,000 | $172,580 |
| 2020 | $2,657 | $277,580 | $105,000 | $172,580 |
| 2019 | $2,496 | $231,271 | $83,000 | $148,271 |
| 2018 | $2,343 | $231,271 | $83,000 | $148,271 |
| 2017 | $2,252 | $231,271 | $83,000 | $148,271 |
| 2016 | $2,218 | $231,271 | $83,000 | $148,271 |
| 2015 | $2,086 | $209,821 | $70,000 | $139,821 |
| 2014 | $1,967 | $209,821 | $70,000 | $139,821 |
Mortgage History
| Date | Status | Loan Amount | Loan Type |
|---|---|---|---|
| Open | $400,800 | New Conventional | |
| Previous Owner | $277,100 | New Conventional | |
| Previous Owner | $192,000 | New Conventional | |
| Previous Owner | $50,000 | Commercial | |
| Previous Owner | $200,000 | New Conventional | |
| Previous Owner | $209,000 | Adjustable Rate Mortgage/ARM | |
| Previous Owner | $135,300 | New Conventional | |
| Previous Owner | $39,980 | Unknown | |
| Previous Owner | $159,920 | Purchase Money Mortgage | |
| Previous Owner | $153,250 | FHA | |
| Previous Owner | $155,400 | FHA | |
| Previous Owner | $143,150 | Unknown | |
| Previous Owner | $71,500 | Credit Line Revolving |
Deed History
| Date | Type | Sale Price | Title Company |
|---|---|---|---|
| Warranty Deed | $501,000 | None Listed On Document | |
| Warranty Deed | -- | None Listed On Document | |
| Warranty Deed | $326,000 | None Available | |
| Warranty Deed | $209,000 | None Available | |
| Warranty Deed | $200,000 | None Available | |
| Deed | -- | -- | |
| Warranty Deed | $160,000 | -- |
Similar Homes in Cary, NC
Source: Doorify MLS
MLS Number: 10079054
APN: 0765.17-22-2445-000
- 302 Rushingwater Dr
- 103 Loch Ryan Way
- 407 Gooseneck Dr Unit A2
- 122 Waterfall Ct
- 411 Gooseneck Dr Unit B6
- 524 Glenolden Ct Unit 407
- 333 Glenolden Ct Unit 510
- 501 Gooseneck Dr Unit B6
- 1114 Glenolden Ct Unit 103
- 505 Gooseneck Dr Unit A1
- 505 Gooseneck Dr Unit B1
- 102 Choptank Ct Unit B5
- 107 Fishers Creek Ct
- 109 Killam Ct Unit LA
- 100 Sandy Hook Way
- 508 Spencer Crest Ct
- 515 Bexley Bluff Ln
- 800 Laurel Garden Way
- 1133 Evans Rd
- 104 Bailey Park Ct
