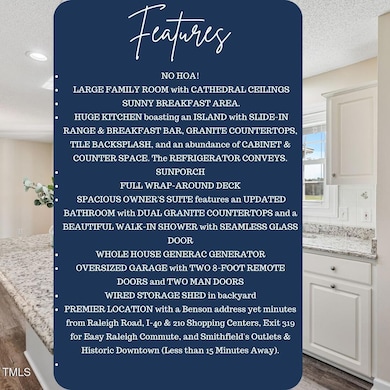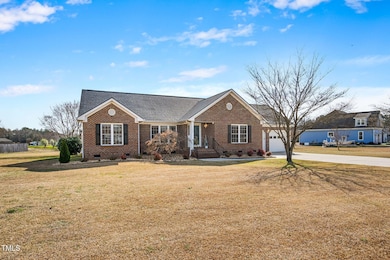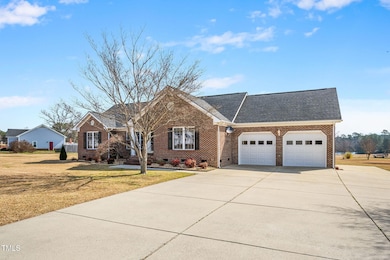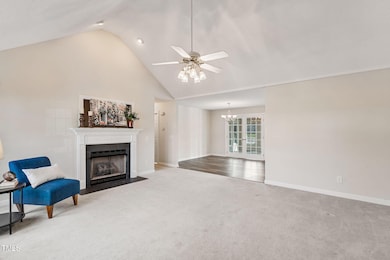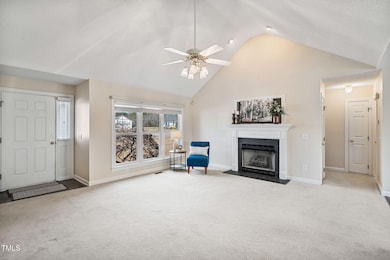
109 Rolling Oaks Ln Benson, NC 27504
Elevation NeighborhoodEstimated payment $2,269/month
Highlights
- Barn
- Cathedral Ceiling
- No HOA
- Deck
- Sun or Florida Room
- Wrap Around Porch
About This Home
PRISTINE ALL BRICK RANCH HOME on NEARLY AN ACRE with NO HOA! This CUSTOM-BUILT home offers a thoughtfully designed layout and quality craftsmanship throughout.
Step inside to a welcoming LARGE FAMILY ROOM with CATHEDRAL CEILINGS, seamlessly flowing into the SUNNY BREAKFAST AREA. To the right, discover a HUGE KITCHEN boasting an ISLAND with SLIDE-IN RANGE & BREAKFAST BAR, GRANITE COUNTERTOPS, TILE BACKSPLASH, and an abundance of CABINET & COUNTER SPACE. The REFRIGERATOR CONVEYS.
Enjoy year-round relaxation in the SUNPORCH, which opens onto a FULL WRAP-AROUND DECK overlooking a LARGE, FLAT BACKYARD.
The SPACIOUS OWNER'S SUITE features an UPDATED BATHROOM with DUAL GRANITE COUNTERTOPS and a BEAUTIFUL WALK-IN SHOWER with SEAMLESS GLASS DOOR. The SPLIT BEDROOM DESIGNoffers privacy, with two additional SPACIOUS BEDROOMS on the opposite side of the home. A large LAUNDRY ROOM includes a HALF BATH for added convenience.
Additional Features Include:
WHOLE HOUSE GENERAC GENERATOR
OVERSIZED GARAGE with TWO 8-FOOT REMOTE DOORS and TWO MAN DOORS
WIRED STORAGE SHED in backyard
COUNTY WATER + ORIGINAL WELL for Irrigation
NEW ROOF (Approx. 5 Years Old)
Enjoy a PREMIER LOCATION with a Benson address yet minutes from Raleigh Road, I-40 & 210 Shopping Centers, Exit 319 for Easy Raleigh Commute, and Smithfield's Outlets & Historic Downtown (Less than 15 Minutes Away).
A RARE FIND—ALL BRICK, LARGE LOT, NO HOA, and an INCREDIBLE LOCATION! Don't miss this opportunity!
Home Details
Home Type
- Single Family
Est. Annual Taxes
- $1,783
Year Built
- Built in 1998
Lot Details
- 0.93 Acre Lot
- Lot Dimensions are 274x248x91x192
- Landscaped
- Level Lot
- Cleared Lot
- Back and Front Yard
Parking
- 2 Car Attached Garage
- Parking Pad
- Oversized Parking
- Front Facing Garage
- Garage Door Opener
- 5 Open Parking Spaces
Home Design
- Brick Veneer
- Raised Foundation
- Shingle Roof
Interior Spaces
- 1,836 Sq Ft Home
- 1-Story Property
- Cathedral Ceiling
- Ceiling Fan
- Recessed Lighting
- Blinds
- Entrance Foyer
- Family Room with Fireplace
- Living Room with Fireplace
- Combination Kitchen and Dining Room
- Sun or Florida Room
- Storage
- Pull Down Stairs to Attic
- Home Security System
Kitchen
- Electric Range
- Dishwasher
Flooring
- Carpet
- Luxury Vinyl Tile
- Vinyl
Bedrooms and Bathrooms
- 3 Bedrooms
- Walk-In Closet
- Separate Shower in Primary Bathroom
- Walk-in Shower
Laundry
- Laundry Room
- Laundry on main level
- Sink Near Laundry
Outdoor Features
- Deck
- Outdoor Storage
- Outbuilding
- Rain Gutters
- Wrap Around Porch
Schools
- Four Oaks Elementary And Middle School
- W Johnston High School
Utilities
- Central Heating and Cooling System
- Power Generator
- Septic Tank
- Septic System
Additional Features
- Barn
- Grass Field
Community Details
- No Home Owners Association
- Oak Field Manor Subdivision
Listing and Financial Details
- Assessor Parcel Number 64300-00-2643
Map
Home Values in the Area
Average Home Value in this Area
Tax History
| Year | Tax Paid | Tax Assessment Tax Assessment Total Assessment is a certain percentage of the fair market value that is determined by local assessors to be the total taxable value of land and additions on the property. | Land | Improvement |
|---|---|---|---|---|
| 2024 | $1,588 | $196,040 | $42,000 | $154,040 |
| 2023 | $1,549 | $196,040 | $42,000 | $154,040 |
| 2022 | $1,627 | $196,040 | $42,000 | $154,040 |
| 2021 | $1,627 | $196,040 | $42,000 | $154,040 |
| 2020 | $1,686 | $196,040 | $42,000 | $154,040 |
| 2019 | $1,686 | $196,040 | $42,000 | $154,040 |
| 2018 | $1,628 | $185,030 | $32,000 | $153,030 |
| 2017 | $1,628 | $185,030 | $32,000 | $153,030 |
| 2016 | $1,628 | $185,030 | $32,000 | $153,030 |
| 2015 | $1,628 | $185,030 | $32,000 | $153,030 |
| 2014 | $1,628 | $185,030 | $32,000 | $153,030 |
Property History
| Date | Event | Price | Change | Sq Ft Price |
|---|---|---|---|---|
| 03/31/2025 03/31/25 | Pending | -- | -- | -- |
| 03/14/2025 03/14/25 | For Sale | $379,900 | -- | $207 / Sq Ft |
Deed History
| Date | Type | Sale Price | Title Company |
|---|---|---|---|
| Warranty Deed | $320,000 | None Available |
Mortgage History
| Date | Status | Loan Amount | Loan Type |
|---|---|---|---|
| Open | $170,000 | Credit Line Revolving | |
| Open | $288,000 | New Conventional |
Similar Homes in Benson, NC
Source: Doorify MLS
MLS Number: 10082526
APN: 07F07019X
- 176 Golfview Ave
- 266 Golfview Ave
- 283 Golfview Ave
- 245 Golfview Ave
- 207 Golfview Ave
- 196 Golfview Ave
- 430 Federal Rd
- 68 Tee Time Terrace
- 136 Tee Time Terrace
- 63 Tee Time Terrace
- 84 Tee Time Terrace
- 98 Tee Time Terrace
- 114 Tee Time Terrace
- 79 Tee Time Terrace
- 47 Tee Time Terrace
- 733 Federal Rd
- 416 Barbour Farm Ln
- 298 Hannah Yam Ln
- 63 Lynn Crest Way
- 362 Barbour Farm Ln

