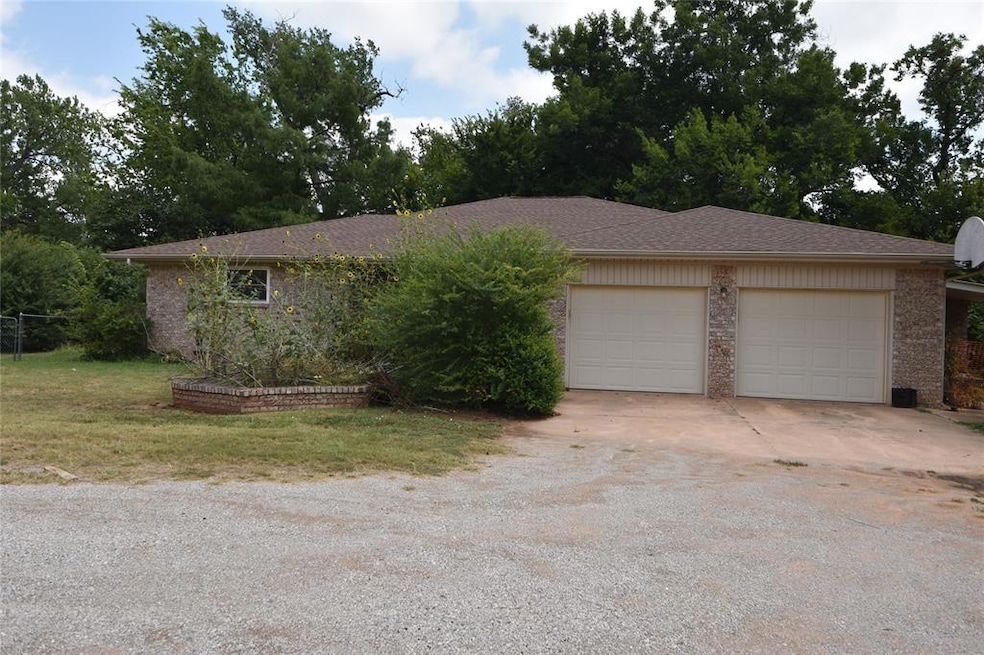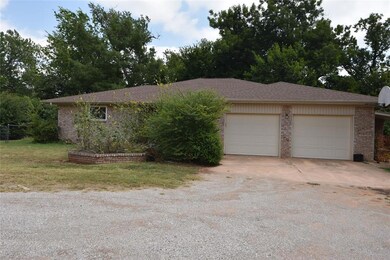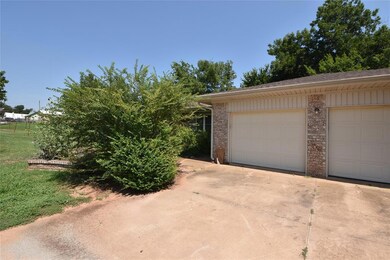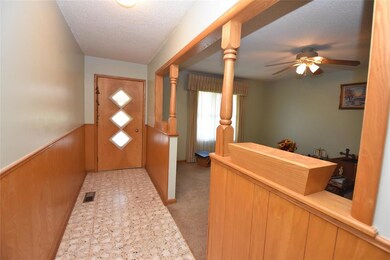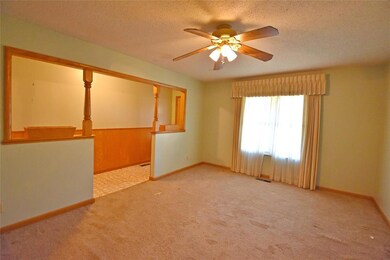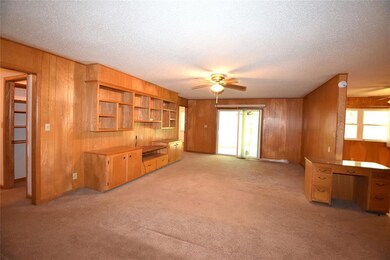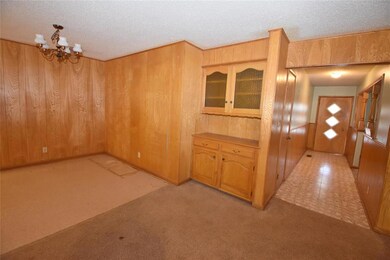
109 Rush Rd Guthrie, OK 73044
Highlights
- Barn
- RV Access or Parking
- Wooded Lot
- Fogarty Elementary School Rated 9+
- 2.53 Acre Lot
- Traditional Architecture
About This Home
As of February 2025Insurance claim approved - this home will be receiving a complete new roof system as well as guttering. Home includes two older metal shops/outbuildings and a home of 2409 sf with a 625 sf garage and a basement of 10' X 20' under the garage area with a concrete stairway off of the utility room and its' third bath. The home offers three porches 9'X15' and 11'X17' and 7'X11'. This property is serviced with its' own well and septic system. Property is commercially zoned and so could become your personal business location as well. Buyer will receive said pin survey as well as the City of Guthrie lot split approval. The home reveals two living areas and two dining areas and a large utility room with a full bath for cleaning from a hard day's work. The home may be older, but is of solid construction and ready for your occupancy.
Home Details
Home Type
- Single Family
Est. Annual Taxes
- $2,858
Year Built
- Built in 1968
Lot Details
- 2.53 Acre Lot
- West Facing Home
- Interior Lot
- Wooded Lot
Parking
- 2 Car Attached Garage
- Garage Door Opener
- Gravel Driveway
- Additional Parking
- RV Access or Parking
Home Design
- Traditional Architecture
- Brick Exterior Construction
- Slab Foundation
- Composition Roof
Interior Spaces
- 2,409 Sq Ft Home
- 1-Story Property
- Woodwork
- Ceiling Fan
- Window Treatments
- Inside Utility
- Laundry Room
- Fire and Smoke Detector
- Basement
Kitchen
- Electric Oven
- Electric Range
- Free-Standing Range
Flooring
- Carpet
- Vinyl
Bedrooms and Bathrooms
- 3 Bedrooms
- 3 Full Bathrooms
Outdoor Features
- Covered patio or porch
- Outbuilding
Schools
- Guthrie Upper Elementary School
- Guthrie JHS Middle School
- Guthrie High School
Farming
- Barn
Utilities
- Central Heating and Cooling System
- Well
- Septic Tank
Map
Home Values in the Area
Average Home Value in this Area
Property History
| Date | Event | Price | Change | Sq Ft Price |
|---|---|---|---|---|
| 02/26/2025 02/26/25 | Sold | $289,000 | 0.0% | $120 / Sq Ft |
| 12/05/2024 12/05/24 | Pending | -- | -- | -- |
| 11/18/2024 11/18/24 | For Sale | $289,000 | -- | $120 / Sq Ft |
Tax History
| Year | Tax Paid | Tax Assessment Tax Assessment Total Assessment is a certain percentage of the fair market value that is determined by local assessors to be the total taxable value of land and additions on the property. | Land | Improvement |
|---|---|---|---|---|
| 2024 | $2,858 | $30,338 | $8,855 | $21,483 |
| 2023 | $2,858 | $28,893 | $8,855 | $20,038 |
| 2022 | $2,622 | $28,465 | $8,855 | $19,610 |
| 2021 | $2,636 | $29,436 | $8,855 | $20,581 |
| 2020 | $2,623 | $29,244 | $8,855 | $20,389 |
| 2019 | $2,688 | $29,471 | $8,855 | $20,616 |
| 2018 | $2,612 | $29,471 | $8,855 | $20,616 |
| 2017 | $2,631 | $30,153 | $8,855 | $21,298 |
| 2016 | $2,796 | $31,654 | $8,602 | $23,052 |
| 2014 | $2,313 | $31,313 | $7,607 | $23,706 |
| 2013 | $2,442 | $33,165 | $7,863 | $25,302 |
Mortgage History
| Date | Status | Loan Amount | Loan Type |
|---|---|---|---|
| Previous Owner | $216,750 | New Conventional |
Deed History
| Date | Type | Sale Price | Title Company |
|---|---|---|---|
| Warranty Deed | $289,000 | Stewart Title | |
| Warranty Deed | $300,000 | Stewart Title |
Similar Homes in Guthrie, OK
Source: MLSOK
MLS Number: 1144148
APN: 420013628
- 306 Mission Hills Dr
- 3515 Homesteaders Ln
- 9570 Countryside Ln
- 1530 Safari Dr
- 1641 Safari Dr
- 1561 Prairie Vista
- 1501 Prairie Vista
- 1541 Prairie Vista
- 1540 Prairie Vista
- 1208 Clydesdale Dr
- 3361 Oak Ridge
- 3380 Oak Ridge
- 3360 Oak Ridge
- 3381 Oak Ridge
- 1401 Colt Dr
- 3401 Oak Ridge
- 3421 Oak Ridge
- 3441 Oak Ridge
- 3461 Oak Ridge
- 1216 Foal Dr
