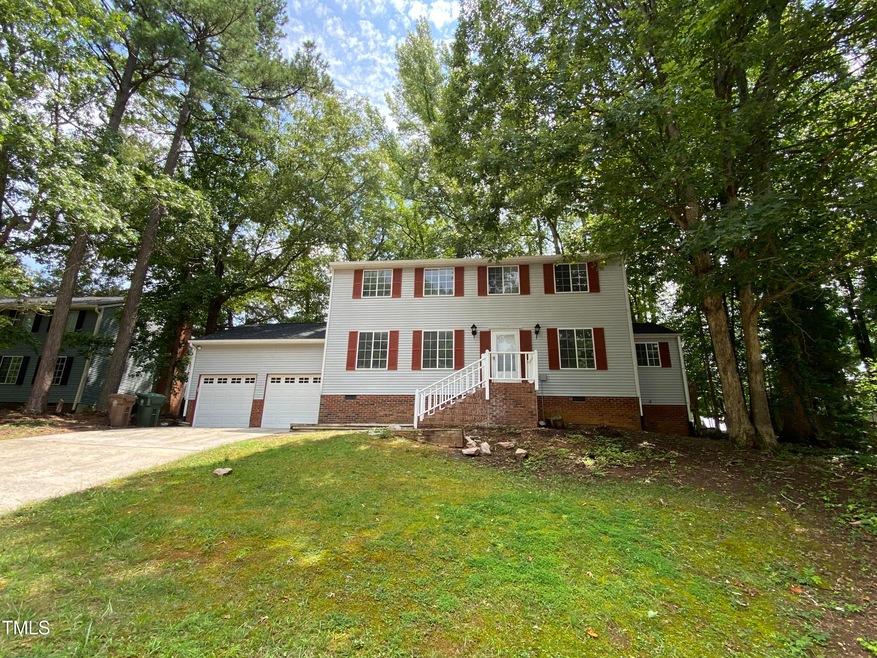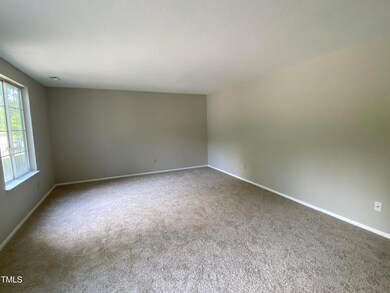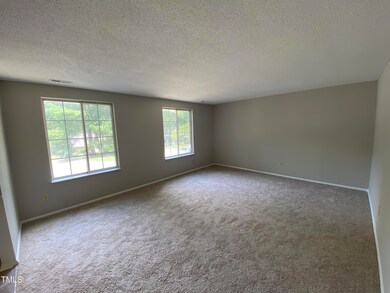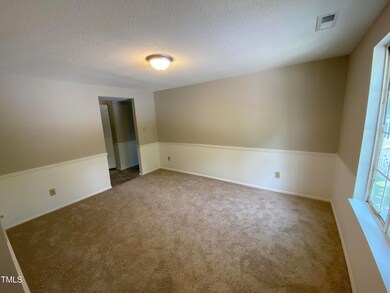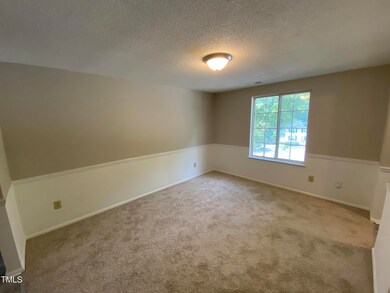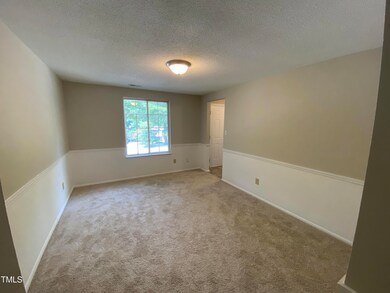
109 S Corncrib Ct Cary, NC 27513
North Cary NeighborhoodHighlights
- Traditional Architecture
- Granite Countertops
- Breakfast Room
- Reedy Creek Magnet Middle School Rated A
- No HOA
- Cul-De-Sac
About This Home
As of December 2024PRICE JUST REDUCED DRAMATICALLY TO SELL AS IS! There are really only two items that need to be addressed and quotes for each are posted in Documents. Other than that the home is updated!
Nestled in a serene cul-de-sac, this beautifully updated 4 bedrooms and 2.5 bath residence offers a perfect blend of modern amenities and timeless charm.
Situated on a spacious .31 acre lot, this home boasts FRESH PAINT, NEW FLOORING and stylish kitchen cabinets, making it move-in ready.
Enjoy the tranquility and privacy of living on a cul-de-sac with easy access to local amenities, schools and parks, major highways, retail stores and so much more.
With 4 generous bedrooms and 2.5 baths, there's plenty of room for family and guests. The outside space provides ample space for outdoor activities, gardening or simply relaxing your private backyard.
Don't miss the opportunity to own this lovely home in a convenient Cary neighborhood.
Co-Listed By
Dinorah Czigler
Block & Associates Realty License #207474
Home Details
Home Type
- Single Family
Est. Annual Taxes
- $4,260
Year Built
- Built in 1985
Lot Details
- 0.31 Acre Lot
- Cul-De-Sac
- Back Yard
Parking
- 2 Car Attached Garage
- Front Facing Garage
- Garage Door Opener
- Private Driveway
- On-Street Parking
Home Design
- Traditional Architecture
- Shingle Roof
- Aluminum Siding
Interior Spaces
- 2,185 Sq Ft Home
- 2-Story Property
- Built-In Features
- Entrance Foyer
- Family Room
- Living Room
- Breakfast Room
- Dining Room
- Carpet
Kitchen
- Eat-In Kitchen
- Electric Oven
- Electric Range
- Dishwasher
- Granite Countertops
Bedrooms and Bathrooms
- 4 Bedrooms
- Walk-In Closet
Laundry
- Laundry Room
- Laundry on main level
- Sink Near Laundry
- Washer and Electric Dryer Hookup
Schools
- Reedy Creek Elementary And Middle School
- Cary High School
Utilities
- Central Heating and Cooling System
- Heat Pump System
- Electric Water Heater
Community Details
- No Home Owners Association
- Hearthstone Farms Subdivision
Listing and Financial Details
- Assessor Parcel Number 0764982447
Map
Home Values in the Area
Average Home Value in this Area
Property History
| Date | Event | Price | Change | Sq Ft Price |
|---|---|---|---|---|
| 12/05/2024 12/05/24 | Sold | $415,000 | -3.5% | $190 / Sq Ft |
| 11/07/2024 11/07/24 | Pending | -- | -- | -- |
| 11/01/2024 11/01/24 | Price Changed | $429,900 | -13.2% | $197 / Sq Ft |
| 08/27/2024 08/27/24 | Price Changed | $495,000 | -2.9% | $227 / Sq Ft |
| 08/09/2024 08/09/24 | For Sale | $510,000 | -- | $233 / Sq Ft |
Tax History
| Year | Tax Paid | Tax Assessment Tax Assessment Total Assessment is a certain percentage of the fair market value that is determined by local assessors to be the total taxable value of land and additions on the property. | Land | Improvement |
|---|---|---|---|---|
| 2024 | $4,261 | $505,765 | $180,000 | $325,765 |
| 2023 | $3,154 | $312,802 | $115,000 | $197,802 |
| 2022 | $3,037 | $312,802 | $115,000 | $197,802 |
| 2021 | $2,976 | $312,802 | $115,000 | $197,802 |
| 2020 | $2,992 | $312,802 | $115,000 | $197,802 |
| 2019 | $2,397 | $221,982 | $74,000 | $147,982 |
| 2018 | $0 | $221,982 | $74,000 | $147,982 |
| 2017 | $0 | $221,982 | $74,000 | $147,982 |
| 2016 | -- | $221,982 | $74,000 | $147,982 |
| 2015 | $2,095 | $210,775 | $64,000 | $146,775 |
| 2014 | -- | $210,775 | $64,000 | $146,775 |
Mortgage History
| Date | Status | Loan Amount | Loan Type |
|---|---|---|---|
| Open | $373,500 | New Conventional | |
| Closed | $373,500 | New Conventional |
Deed History
| Date | Type | Sale Price | Title Company |
|---|---|---|---|
| Warranty Deed | $415,000 | None Listed On Document | |
| Warranty Deed | $415,000 | None Listed On Document | |
| Interfamily Deed Transfer | -- | None Available | |
| Deed | -- | -- |
Similar Homes in Cary, NC
Source: Doorify MLS
MLS Number: 10046010
APN: 0764.08-98-2447-000
- 310 Electra Dr
- 0 Reedy Creek Rd
- 108 N Woodshed Ct
- 109 Aisling Ct
- 103 Aisling Ct
- 601 E Dynasty Dr
- 222 Kylemore Cir
- 1425 Princess Anne Rd
- 809 Davidson Point Rd
- 905 Maynard Creek Ct
- 1402 Princess Anne Rd
- 207 Wyatts Pond Ln
- 6600 Clinton Place
- 110 Misty Ct
- 6421 Arrington Rd
- 509 Sorrell St
- 503-519 Sorrell St
- 6336 Wrenwood Ave
- 817 Roanoke Dr
- 710 E Chatham St Unit 15
