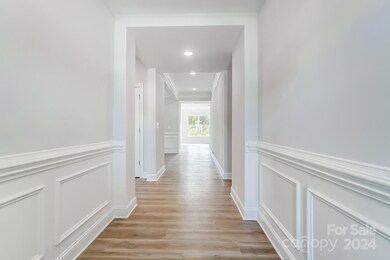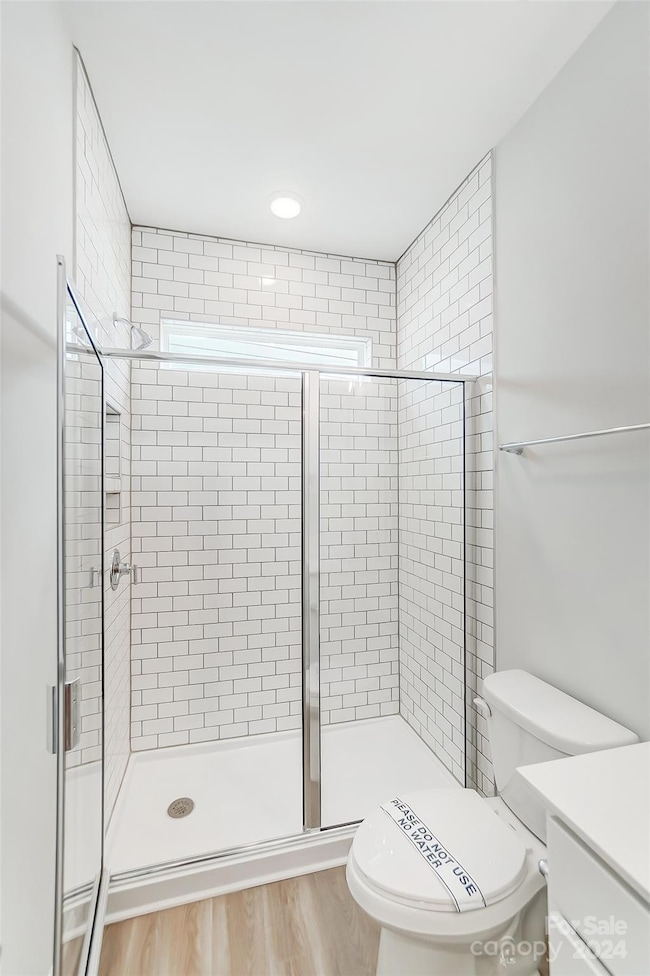
109 S Dunlavin Way Unit 62 Mooresville, NC 28115
Highlights
- New Construction
- Mud Room
- 2 Car Attached Garage
- Rocky River Elementary School Rated A
- Covered patio or porch
- Walk-In Closet
About This Home
As of March 2025Brand New Boutique Community in Mooresville less than three miles from I-77 and close to shopping, dining and other conveniences. This beautiful Ranch floorplan is sure to impress! The Grayson plan features an open kitchen with breakfast area that leads into the family room. The designer kitchen includes white cabinets, quartz countertops and stainless-steel appliances including a gas cooktop, designer range hood and wall-oven. Primary bath includes a luxury shower with bench seat and dual sink vanity along with water and linen closets. Two additional bedrooms provide all the space you need. Other features such as a Cosmo fireplace with slate surround and maple mantle, metal stair balusters, composite stair treads, drop-zone, spacious laundry room and primary walk-in-closet are also included. Enjoy the outdoors on the rear covered patio. Community features nearby nature trails and includes lawn Maintenance.
Last Agent to Sell the Property
Eastwood Homes Brokerage Email: mconley@eastwoodhomes.com License #166229
Home Details
Home Type
- Single Family
Year Built
- Built in 2024 | New Construction
HOA Fees
- $190 Monthly HOA Fees
Parking
- 2 Car Attached Garage
- Front Facing Garage
- Garage Door Opener
Home Design
- Slab Foundation
- Stone Veneer
Interior Spaces
- 1.5-Story Property
- Gas Fireplace
- Insulated Windows
- Mud Room
- Entrance Foyer
- Family Room with Fireplace
- Vinyl Flooring
- Laundry Room
Kitchen
- Built-In Oven
- Gas Cooktop
- Range Hood
- Microwave
- Dishwasher
- Kitchen Island
- Disposal
Bedrooms and Bathrooms
- Walk-In Closet
- 3 Full Bathrooms
Utilities
- Forced Air Heating and Cooling System
- Heating System Uses Natural Gas
- Electric Water Heater
- Cable TV Available
Additional Features
- Raised Toilet
- Covered patio or porch
- Property is zoned TBD
Listing and Financial Details
- Assessor Parcel Number 4665277860.000
Community Details
Overview
- Superior Management Association, Phone Number (704) 875-7299
- Built by Eastwood Homes
- Villas At Prestwick Subdivision, 7605/Grayson A Floorplan
Recreation
- Trails
Map
Home Values in the Area
Average Home Value in this Area
Property History
| Date | Event | Price | Change | Sq Ft Price |
|---|---|---|---|---|
| 03/21/2025 03/21/25 | Sold | $494,500 | 0.0% | $199 / Sq Ft |
| 02/17/2025 02/17/25 | Pending | -- | -- | -- |
| 02/14/2025 02/14/25 | Price Changed | $494,500 | -0.3% | $199 / Sq Ft |
| 02/14/2025 02/14/25 | Price Changed | $496,000 | +0.3% | $200 / Sq Ft |
| 01/22/2025 01/22/25 | Price Changed | $494,500 | 0.0% | $199 / Sq Ft |
| 01/22/2025 01/22/25 | For Sale | $494,500 | +1.1% | $199 / Sq Ft |
| 12/23/2024 12/23/24 | Pending | -- | -- | -- |
| 12/20/2024 12/20/24 | Price Changed | $489,000 | -2.0% | $197 / Sq Ft |
| 12/06/2024 12/06/24 | Price Changed | $499,000 | -0.8% | $201 / Sq Ft |
| 11/20/2024 11/20/24 | Price Changed | $503,000 | -4.9% | $202 / Sq Ft |
| 11/14/2024 11/14/24 | Price Changed | $529,000 | -2.8% | $213 / Sq Ft |
| 10/02/2024 10/02/24 | Price Changed | $544,000 | -0.2% | $219 / Sq Ft |
| 10/01/2024 10/01/24 | Price Changed | $545,000 | +0.2% | $219 / Sq Ft |
| 07/26/2024 07/26/24 | Price Changed | $544,000 | +0.4% | $219 / Sq Ft |
| 07/22/2024 07/22/24 | Price Changed | $542,000 | +0.4% | $218 / Sq Ft |
| 07/01/2024 07/01/24 | Price Changed | $540,000 | +0.2% | $217 / Sq Ft |
| 06/11/2024 06/11/24 | For Sale | $539,000 | -- | $217 / Sq Ft |
Similar Homes in Mooresville, NC
Source: Canopy MLS (Canopy Realtor® Association)
MLS Number: 4131208
- 115 Canary Ln Unit 19
- 107 S Dunlavin Way Unit 63
- 219 Pleasant Grove Ln
- 334 Hillcrest Dr
- 121 Little Kennerly Dr
- 164 N Cromwell Dr
- 128 Lacona Trace
- 168 Kennerly Center Dr
- 114 Sheridan Ct
- 228 Eden Ave
- 112 Abersham Dr
- 00 Cook St
- 109 Washburn Range Dr
- 225 Kennerly Ave Unit A
- 123 Abersham Dr
- 1211 Pine St Unit A
- 212 E Stewart Ave
- 129 Doncaster Dr
- 124 Doncaster Dr
- 127 Doncaster Dr






