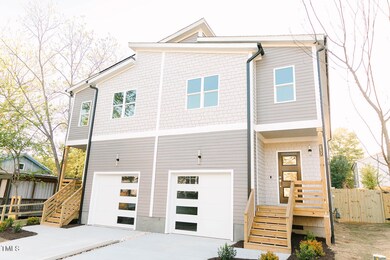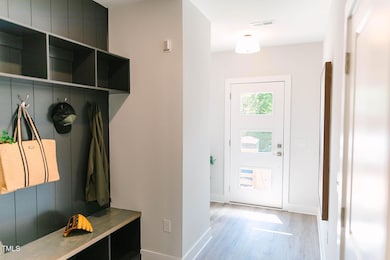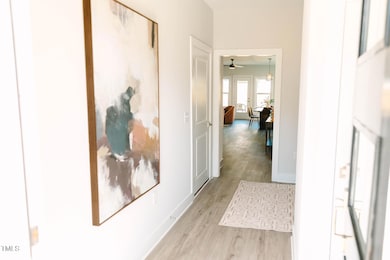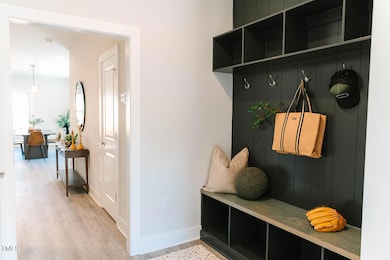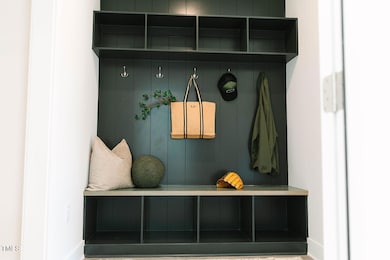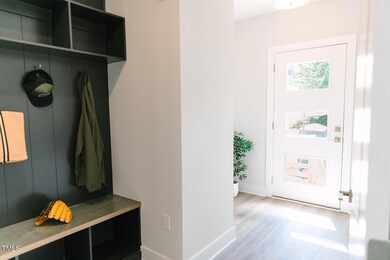
109 S Plum St Durham, NC 27703
East Durham NeighborhoodEstimated payment $3,192/month
Highlights
- New Construction
- Craftsman Architecture
- End Unit
- Finished Room Over Garage
- Deck
- Quartz Countertops
About This Home
Step into style, comfort, and craftsmanship — welcome to your brand new Durham duet: The Titus.
From the moment you enter, this thoughtfully designed home invites you to settle in and stay awhile. Built with care and intention, every detail speaks to a modern lifestyle rooted in ease and enjoyment.
Inside, you'll find custom trim work, built-in closets, and smart touches throughout — dimmable LED lights, USB-integrated outlets, stairway step lights, and even a handcrafted mudroom with its own closet, right off the garage.
The heart of the home features designer-curated finishes, from flooring to fixtures — nothing about this home feels ''cookie cutter.'' The fridge is included, and a fully fenced 6' backyard with a gated privacy fence offers your own private retreat in the middle of the city.
Upstairs, the spacious primary suite is flooded with natural light, featuring two walk-in closets and a luxurious oversized shower with dual showerheads — a true sanctuary.
Located just 0.8 miles from Durham's Golden Belt, you're walking distance to some of the city's best restaurants, breweries, coffee spots, and entertainment venues.
This is more than just a house — it's a well-crafted home waiting for someone to write its next chapter. You can also take comfort in the 1, 2 and 10 year warranty on this home. Come see what sets this one apart.
Townhouse Details
Home Type
- Townhome
Year Built
- Built in 2025 | New Construction
Lot Details
- 3,485 Sq Ft Lot
- End Unit
- 1 Common Wall
- Gated Home
- Wood Fence
- Cleared Lot
- Back Yard Fenced and Front Yard
Parking
- 2 Car Attached Garage
- Finished Room Over Garage
- Garage Door Opener
- Private Driveway
- 2 Open Parking Spaces
- Off-Street Parking
Home Design
- Home is estimated to be completed on 4/14/25
- Craftsman Architecture
- Block Foundation
- Frame Construction
- Batts Insulation
- Architectural Shingle Roof
Interior Spaces
- 2,052 Sq Ft Home
- 2-Story Property
- Wired For Data
- Built-In Features
- Smooth Ceilings
- Ceiling Fan
- Recessed Lighting
- Double Pane Windows
- Low Emissivity Windows
- Combination Dining and Living Room
- Basement
- Crawl Space
- Pull Down Stairs to Attic
Kitchen
- Gas Oven
- Gas Cooktop
- Microwave
- ENERGY STAR Qualified Dishwasher
- Stainless Steel Appliances
- Kitchen Island
- Quartz Countertops
Flooring
- Tile
- Luxury Vinyl Tile
Bedrooms and Bathrooms
- 3 Bedrooms
- Walk-In Closet
- Double Vanity
- Bathtub with Shower
Laundry
- Laundry Room
- Laundry on upper level
Home Security
Outdoor Features
- Deck
- Exterior Lighting
- Rain Gutters
Schools
- Y E Smith Elementary School
- Neal Middle School
- Southern High School
Utilities
- Central Air
- Heat Pump System
- Tankless Water Heater
- Gas Water Heater
Community Details
- No Home Owners Association
- Fire and Smoke Detector
Listing and Financial Details
- Assessor Parcel Number 238808
Map
Home Values in the Area
Average Home Value in this Area
Property History
| Date | Event | Price | Change | Sq Ft Price |
|---|---|---|---|---|
| 04/19/2025 04/19/25 | For Sale | $485,000 | -- | $236 / Sq Ft |
Similar Homes in Durham, NC
Source: Doorify MLS
MLS Number: 10090542
- 110-B S Hyde Park Ave
- 109 S Plum St
- 115 S Plum St
- 110-A S Hyde Park Ave
- 1610 Angier Ave
- 1916 Hart St
- 206 S Goley St
- 2011 Angier Ave
- 304 Cherry Grove St
- 210 N Driver St
- 405 N Hyde Park Ave
- 118 S Guthrie Ave
- 208 S Guthrie Ave
- 306 N Driver St
- 410 N Hyde Park Ave
- 415 N Hyde Park Ave
- 415 Sowell St
- 112 N Guthrie Ave
- 112 N Guthrie Ave Unit C
- 112 N Guthrie Ave Unit B

