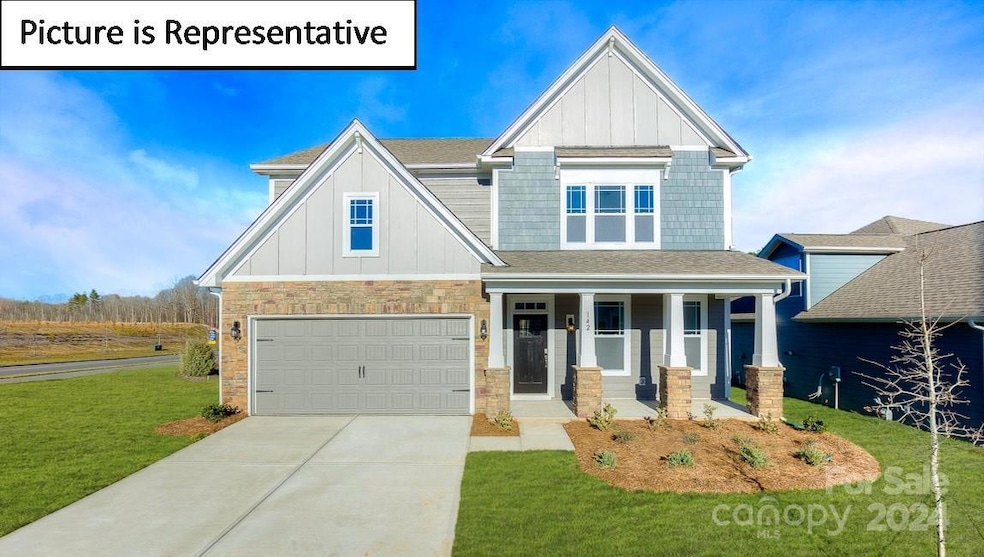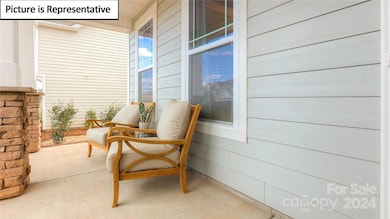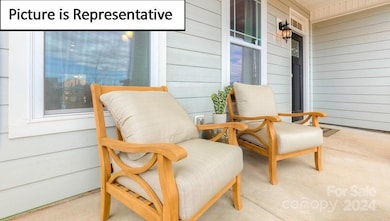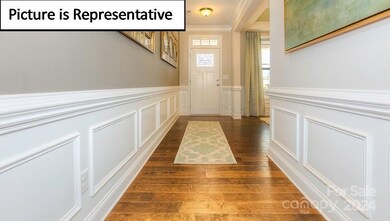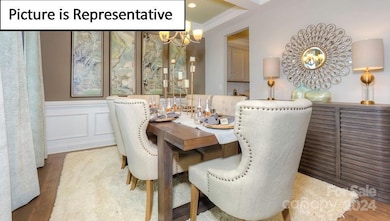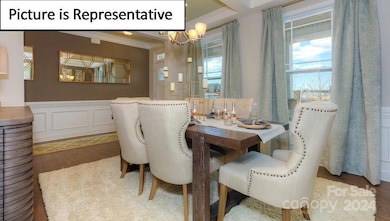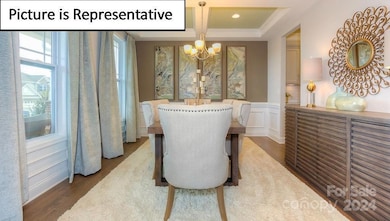
109 Saidin Ln Troutman, NC 28166
Troutman NeighborhoodHighlights
- New Construction
- Front Porch
- Patio
- Double Oven
- 2 Car Attached Garage
- Community Playground
About This Home
As of April 2025Hampshire plan offers formal dining room with a coffered ceiling open to the butler's pantry and large walk-in pantry closet. The kitchen has an island that has pendant lights with Quartz countertop with subway backsplash. Chef's Kitchen includes gas whirlpool appliance package Stainless includes gas cook top, built in dishwasher, microwave and double wall ovens electric.Living room has a gas fireplace. Main flooring areas has extended Revwood flooring in main areas. First floor ceiling height 9ft with decorative molding two piece crown throughout first floor living area. Breakfast area looks out to the patio through the glass sliding doors. This home has a bedroom on the main level off the living room and steps away from the full bath down from the entry to the garage. The stairs are off the kitchen with open rails . Upstairs offers an open loft area off the primary suite with tray ceiling and sitting room with a spacious walk in closet.
Last Agent to Sell the Property
DR Horton Inc Brokerage Email: mcwilhelm@drhorton.com License #314240

Last Buyer's Agent
Non Member
Canopy Administration
Home Details
Home Type
- Single Family
Year Built
- Built in 2025 | New Construction
Lot Details
- Lot Dimensions are 66 x 140
- Cleared Lot
- Property is zoned RSCZCC01
HOA Fees
- $106 Monthly HOA Fees
Parking
- 2 Car Attached Garage
- Driveway
Home Design
- Home is estimated to be completed on 3/17/25
- Slab Foundation
- Stone Veneer
- Hardboard
Interior Spaces
- 2-Story Property
- Family Room with Fireplace
Kitchen
- Double Oven
- Gas Cooktop
- Plumbed For Ice Maker
- Dishwasher
- Kitchen Island
- Disposal
Flooring
- Tile
- Vinyl
Bedrooms and Bathrooms
- 3 Full Bathrooms
Outdoor Features
- Patio
- Front Porch
Schools
- Troutman Elementary And Middle School
- South Iredell High School
Utilities
- Forced Air Heating and Cooling System
- Vented Exhaust Fan
- Heat Pump System
- Gas Water Heater
Listing and Financial Details
- Assessor Parcel Number 4740169379.000
Community Details
Overview
- Cusick Community Management Association, Phone Number (704) 544-7779
- Built by DR Horton
- Falls Cove At Lake Norman Subdivision, Hampshire C Floorplan
- Mandatory home owners association
Recreation
- Community Playground
- Trails
Map
Home Values in the Area
Average Home Value in this Area
Property History
| Date | Event | Price | Change | Sq Ft Price |
|---|---|---|---|---|
| 04/18/2025 04/18/25 | Sold | $499,000 | 0.0% | $160 / Sq Ft |
| 03/12/2025 03/12/25 | Pending | -- | -- | -- |
| 02/25/2025 02/25/25 | Price Changed | $499,000 | -2.7% | $160 / Sq Ft |
| 12/30/2024 12/30/24 | Price Changed | $512,660 | -0.1% | $165 / Sq Ft |
| 10/10/2024 10/10/24 | For Sale | $513,210 | -- | $165 / Sq Ft |
Similar Homes in the area
Source: Canopy MLS (Canopy Realtor® Association)
MLS Number: 4190622
- 115 Saidin Ln
- 119 Saidin Ln
- 116 Asmodean Ln
- 120 Asmodean Ln
- 122 Asmodean Ln
- 126 Asmodean Ln
- 128 Asmodean Ln
- 132 Asmodean Ln
- 121 Asmodean Ln
- 134 Asmodean Ln
- 113 Asmodean Ln
- 136 Asmodean Ln
- 133 Saidin Ln
- 140 Asmodean Ln
- 135 Saidin Ln
- 139 Saidin Ln
- 143 Saidin Ln
- 147 Saidin Ln
- 149 Saidin Ln
- 156 Asmodean Ln
