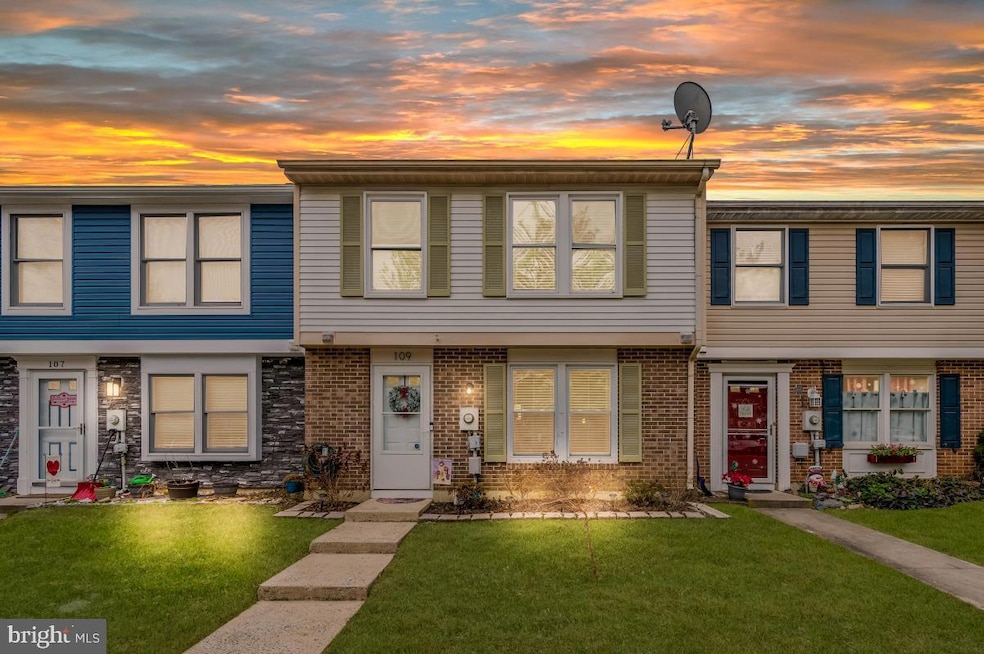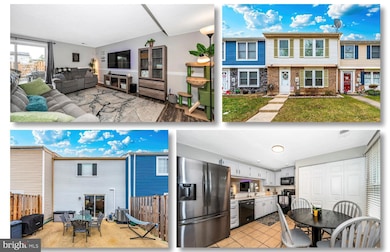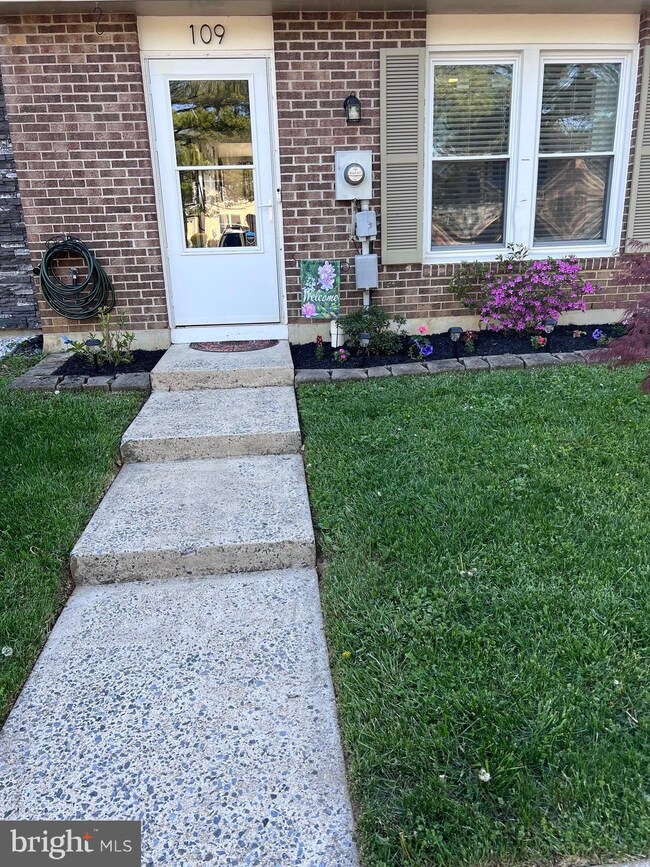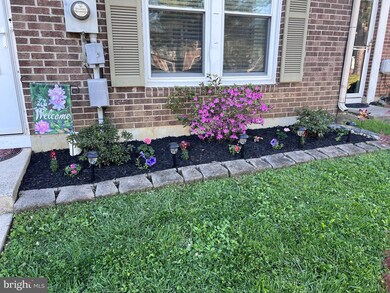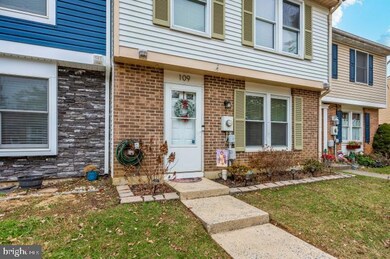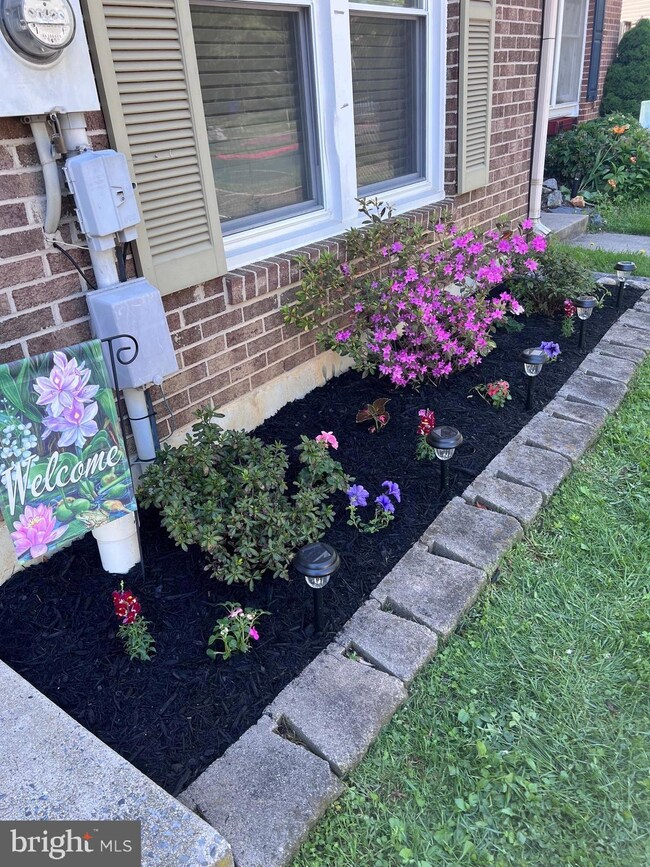
109 Savannah Ct Walkersville, MD 21793
Walkersville NeighborhoodHighlights
- Colonial Architecture
- Community Pool
- Shed
- Glade Elementary School Rated A-
- Patio
- Central Air
About This Home
As of April 2025Well maintained, bright and inviting townhome in Glade Towne Community Association. Location is minutes away from both new shopping experience and Downtown Frederick. Check out the list of recent upgrades in the document section. Eat in-kitchen features beautiful counter tops, appliances and bright cabinets. The second floor includes a nice sized primary bedroom as well as two other bedrooms. Don't need three bedrooms convert one into an office. The combination of the family room and rear fenced in yard with patio make for a great entertainment area or just a place to soak in the sun and relax. Two marked parking spaces and a community pool are just some of the amenities this community offers. Call you agent - you are going to want to see this one soon.
Townhouse Details
Home Type
- Townhome
Est. Annual Taxes
- $2,749
Year Built
- Built in 1984
Lot Details
- 1,500 Sq Ft Lot
- Property is in very good condition
HOA Fees
- $67 Monthly HOA Fees
Parking
- Parking Lot
Home Design
- Colonial Architecture
- Slab Foundation
- Frame Construction
Interior Spaces
- 1,220 Sq Ft Home
- Property has 2 Levels
Kitchen
- Stove
- Built-In Microwave
- Dishwasher
- Disposal
Bedrooms and Bathrooms
- 3 Bedrooms
Laundry
- Laundry on main level
- Electric Dryer
- Washer
Outdoor Features
- Patio
- Shed
Schools
- Glade Elementary School
- Walkersville Middle School
- Walkersville High School
Utilities
- Central Air
- Heat Pump System
- Vented Exhaust Fan
- Electric Water Heater
- Phone Available
- Cable TV Available
Listing and Financial Details
- Tax Lot 81
- Assessor Parcel Number 1126485983
Community Details
Overview
- Glade Town HOA
- Glade Town Subdivision
Recreation
- Community Pool
Pet Policy
- Pets allowed on a case-by-case basis
Map
Home Values in the Area
Average Home Value in this Area
Property History
| Date | Event | Price | Change | Sq Ft Price |
|---|---|---|---|---|
| 04/10/2025 04/10/25 | Sold | $310,000 | +1.7% | $254 / Sq Ft |
| 02/15/2025 02/15/25 | Pending | -- | -- | -- |
| 02/11/2025 02/11/25 | For Sale | $304,950 | +29.8% | $250 / Sq Ft |
| 04/09/2021 04/09/21 | Sold | $235,000 | +6.8% | $193 / Sq Ft |
| 03/08/2021 03/08/21 | Pending | -- | -- | -- |
| 03/04/2021 03/04/21 | For Sale | $220,000 | 0.0% | $180 / Sq Ft |
| 05/29/2020 05/29/20 | Rented | $1,450 | 0.0% | -- |
| 05/27/2020 05/27/20 | Under Contract | -- | -- | -- |
| 05/01/2020 05/01/20 | For Rent | $1,450 | -- | -- |
Tax History
| Year | Tax Paid | Tax Assessment Tax Assessment Total Assessment is a certain percentage of the fair market value that is determined by local assessors to be the total taxable value of land and additions on the property. | Land | Improvement |
|---|---|---|---|---|
| 2024 | $2,709 | $201,833 | $0 | $0 |
| 2023 | $2,472 | $183,367 | $0 | $0 |
| 2022 | $2,232 | $164,900 | $55,000 | $109,900 |
| 2021 | $2,076 | $156,900 | $0 | $0 |
| 2020 | $2,042 | $148,900 | $0 | $0 |
| 2019 | $1,948 | $140,900 | $43,000 | $97,900 |
| 2018 | $1,841 | $138,200 | $0 | $0 |
| 2017 | $1,841 | $140,900 | $0 | $0 |
| 2016 | $1,824 | $132,800 | $0 | $0 |
| 2015 | $1,824 | $132,800 | $0 | $0 |
| 2014 | $1,824 | $132,800 | $0 | $0 |
Mortgage History
| Date | Status | Loan Amount | Loan Type |
|---|---|---|---|
| Open | $310,000 | VA | |
| Closed | $310,000 | VA | |
| Previous Owner | $223,250 | New Conventional | |
| Previous Owner | $5,000 | Future Advance Clause Open End Mortgage | |
| Previous Owner | $159,920 | New Conventional | |
| Previous Owner | $159,920 | New Conventional | |
| Closed | -- | No Value Available |
Deed History
| Date | Type | Sale Price | Title Company |
|---|---|---|---|
| Deed | $310,000 | Clear Title | |
| Deed | $310,000 | Clear Title | |
| Deed | $235,000 | Clear Title Llc | |
| Deed | $199,900 | -- | |
| Deed | $199,900 | -- | |
| Deed | $92,800 | -- | |
| Deed | $88,900 | -- |
Similar Homes in Walkersville, MD
Source: Bright MLS
MLS Number: MDFR2059304
APN: 26-485983
- 120 Sandalwood Ct
- 202 Braeburn Dr
- 400 Chapel Ct Unit 104
- 202 Glade Blvd
- 202 Challedon Dr
- 114 Greenwich Dr
- 9410 Daysville Ave
- 9401 Daysville Ave
- 305 Silver Crest Dr
- 114 Abbot Ct
- 121 Capricorn Rd
- 127 Capricorn Rd
- 314 Silver Crest Dr
- 307 Kenwood Ct
- 36 Fulton Ave
- 4 Maple Ave
- 50 Maple Ave
- 10236 Daysville Rd
- 10242 Daysville Rd
- 8527 Inspiration Ave
