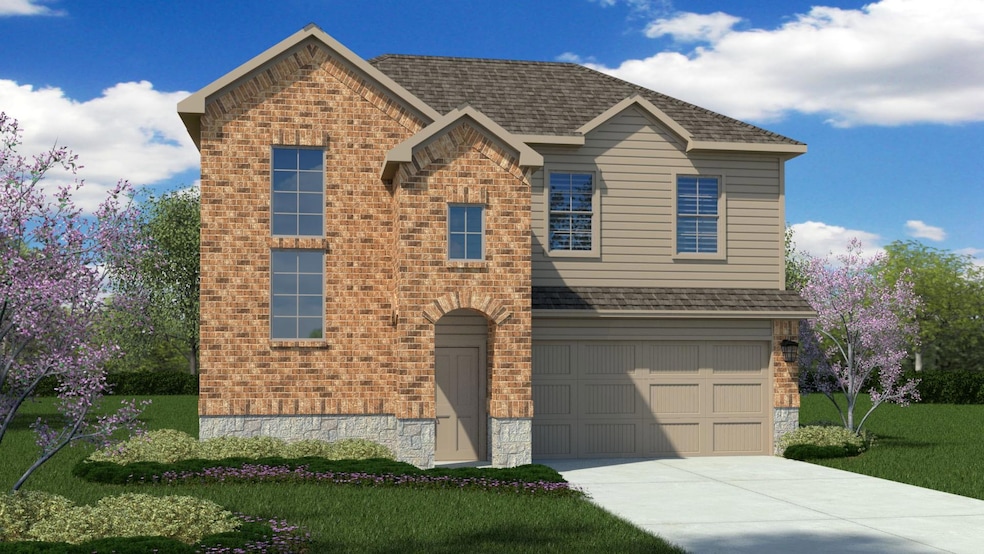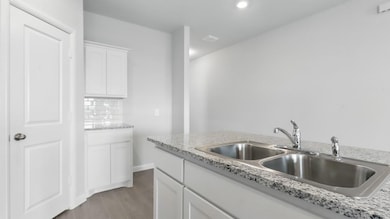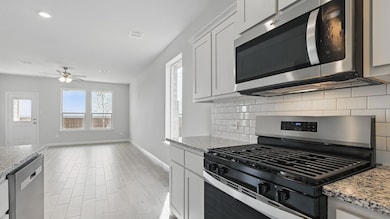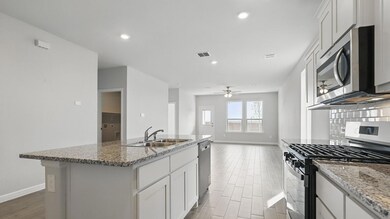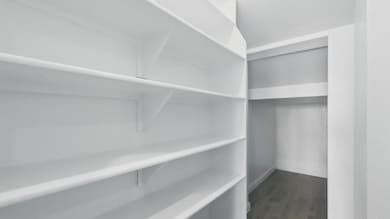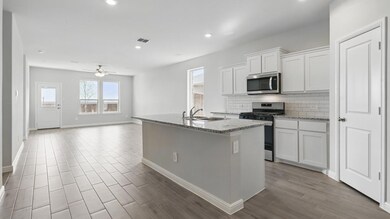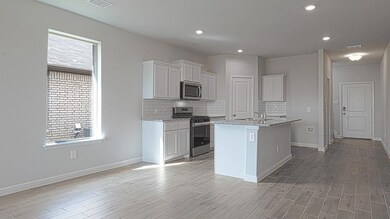
109 Seabiscuit Ct Granbury, TX 76049
Estimated payment $2,583/month
Highlights
- New Construction
- Open Floorplan
- Granite Countertops
- Acton Elementary School Rated A-
- Traditional Architecture
- Covered patio or porch
About This Home
New phase now selling! Beautiful new D.R. Horton home in the Saratoga community located in Granbury and Granbury ISD! Newly designed Homes to suit the needs of the most discerning Buyers. Beautiful Two Story 4 Bedroom-2.5 Bath Macon Floorplan-Elevation G, with an estimated August completion. Modern open concept with large Chef's Kitchen, Granite Countertop, Ceramic Tile Backsplash, Island, Stainless Steel Appliances, electric Range and walk in Pantry. Bright Dining area, spacious Living and luxurious main Bedroom downstairs with a 5 foot oversized shower and walk-in Closet. Extended tiled Entry, Hall and Wet areas plus Home is Connected Smart Home Technology. Three bedrooms, a full bathroom and game room upstairs. Half bath off entry foyer convenient for guests. Cultured Marble vanities in full Baths. Covered back Patio, 6 foot privacy fenced Backyard, partial guttering, Landscaping Package, Full Sprinkler System and more! Residents of Saratoga can enjoy two parks within the community. The neighborhood is well-connected with nearby highways, such as Highway 377 and Saratoga Blvd. A short drive takes you to the scenic Lake Granbury, where outdoor enthusiasts can enjoy boating, fishing, and relaxing at Granbury City Beach Park. The community also offers convenient access to various restaurants, shopping centers like HEB, and local attractions like Harbor Lakes Golf Club and Motor Sport Ranch.
Listing Agent
Century 21 Mike Bowman, Inc. Brokerage Phone: 817-354-7653 License #0353405

Home Details
Home Type
- Single Family
Year Built
- Built in 2025 | New Construction
Lot Details
- 0.27 Acre Lot
- Wood Fence
- Landscaped
- Interior Lot
- Sprinkler System
- Few Trees
- Back Yard
HOA Fees
- $17 Monthly HOA Fees
Parking
- 2-Car Garage with one garage door
- Front Facing Garage
Home Design
- Traditional Architecture
- Brick Exterior Construction
- Slab Foundation
- Frame Construction
- Composition Roof
- Stone Siding
Interior Spaces
- 2,231 Sq Ft Home
- 2-Story Property
- Open Floorplan
- Decorative Lighting
Kitchen
- Eat-In Kitchen
- Electric Range
- Microwave
- Dishwasher
- Kitchen Island
- Granite Countertops
- Disposal
Flooring
- Carpet
- Ceramic Tile
Bedrooms and Bathrooms
- 4 Bedrooms
Laundry
- Laundry in Utility Room
- Full Size Washer or Dryer
- Washer and Electric Dryer Hookup
Home Security
- Smart Home
- Fire and Smoke Detector
Outdoor Features
- Covered patio or porch
- Rain Gutters
Schools
- Acton Elementary And Middle School
- Granbury High School
Utilities
- Central Heating and Cooling System
- Vented Exhaust Fan
- Underground Utilities
- Electric Water Heater
- High Speed Internet
- Phone Available
- Cable TV Available
Listing and Financial Details
- Legal Lot and Block 5 / 11
- Assessor Parcel Number R000109681
Community Details
Overview
- Association fees include management fees
- Brazos Valley Property Management HOA
- Saratoga Subdivision
- Mandatory home owners association
Amenities
- Community Mailbox
Recreation
- Park
Map
Home Values in the Area
Average Home Value in this Area
Property History
| Date | Event | Price | Change | Sq Ft Price |
|---|---|---|---|---|
| 04/13/2025 04/13/25 | For Sale | $389,990 | -- | $175 / Sq Ft |
Similar Homes in Granbury, TX
Source: North Texas Real Estate Information Systems (NTREIS)
MLS Number: 20901477
- 101 Seabiscuit Ct
- 104 Seabiscuit Ct
- 1608 Seabiscuit Dr
- 1600 Seabiscuit Dr
- 1604 Seabiscuit Dr
- 208 Affirmed Ct
- 213 Affirmed Ct
- 1956 Preakness Dr
- 1932 Preakness Dr
- 1952 Preakness Dr
- 1936 Preakness Dr
- 1924 Preakness Dr
- 1920 Preakness Dr
- 1916 Preakness Dr
- 1908 Preakness Dr
- 1928 Preakness Dr
- 1904 Preakness Dr
- 1540 Seabiscuit Dr
- 100 Seabiscuit Dr
- 1716 Damascus Ct
