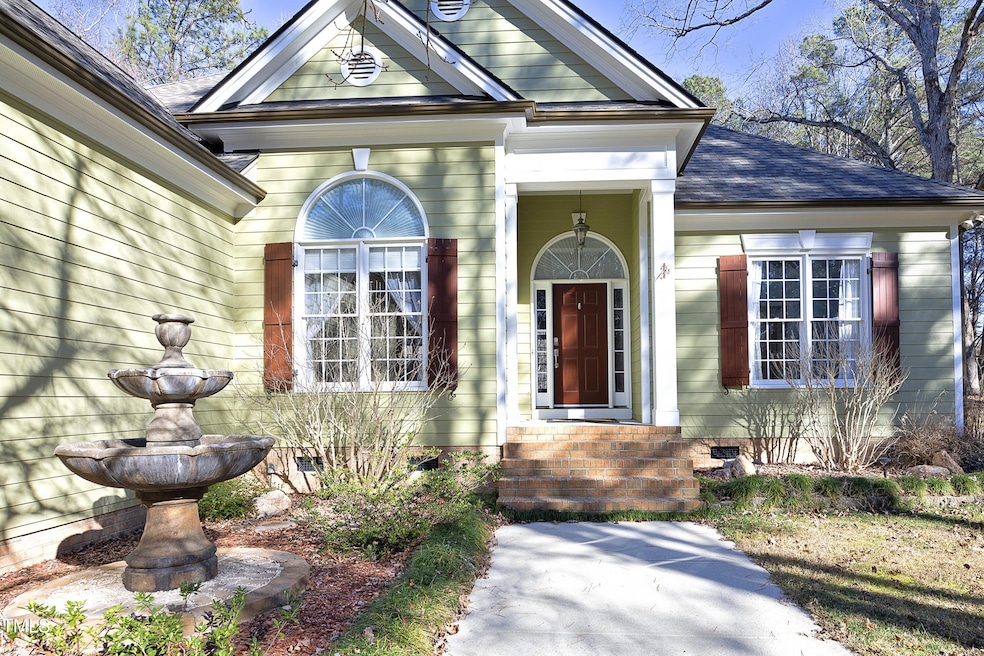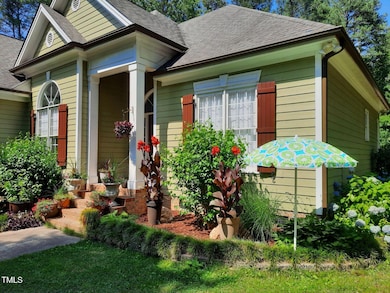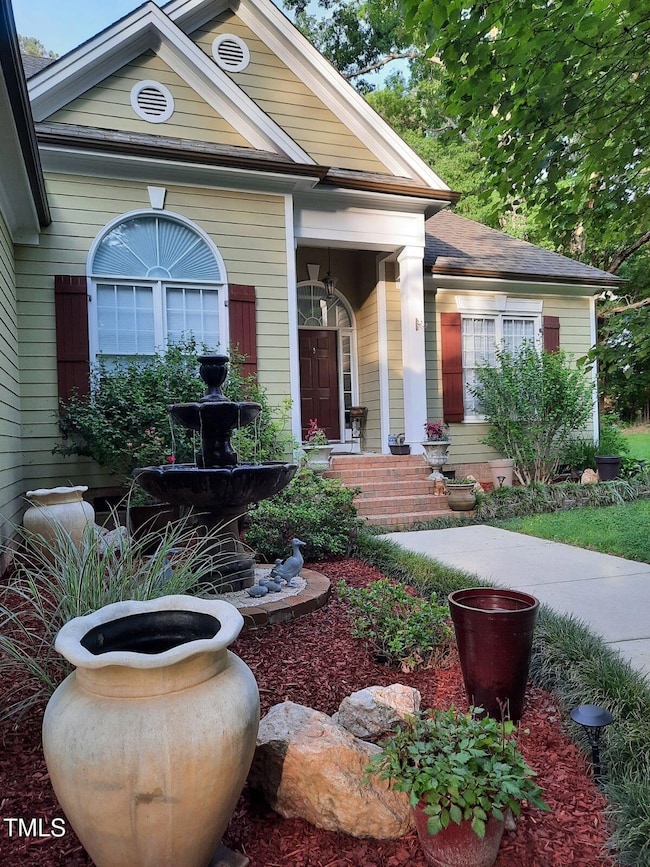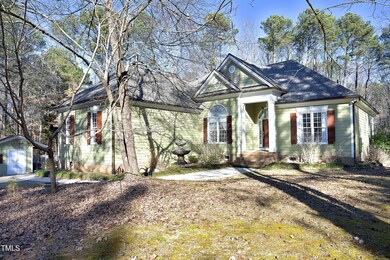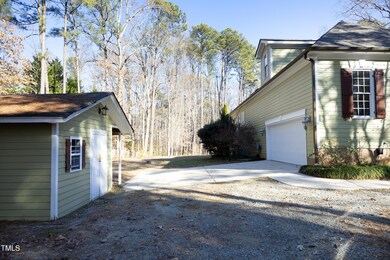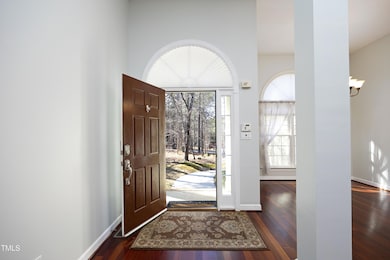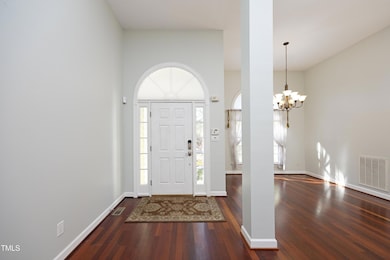
109 Springwood Dr Wake Forest, NC 27587
Falls Lake NeighborhoodEstimated payment $3,602/month
Highlights
- Open Floorplan
- Deck
- Cathedral Ceiling
- Pleasant Union Elementary School Rated A
- Wooded Lot
- Transitional Architecture
About This Home
Welcome home to this beautiful, charming and well-maintained home nestled on 1.35 secluded acres offering the utmost in privacy and tranquility! NEW ROOF, NEW HVAC! NEW DECK! Enter through the welcoming foyer into the large open living space with cathedral ceilings, a cozy fireplace, dining room, breakfast room and a fully remodeled kitchen with stainless steel appliances ''especially the chef's dream gas stove by THERMADOR. '' Easy living with everything at reach! large master suite w/ double vanity, walk in shower and a spa tub. 2 additional bedrooms and a full bathroom on the other side of the home. Upstairs, a large bonus/game room and an additional large room that can be finished for extra sqft. Large deck and a patio with a fire pit that is great for entertaining. Store your boat on your property since it's minutes to Falls Lake, hiking and campgrounds. Don't miss out on this hidden gem! Attached 2 car garage with additional storage. NO HOA! Gorgeous landscaping and plenty of privacy!
Home Details
Home Type
- Single Family
Est. Annual Taxes
- $3,384
Year Built
- Built in 2001 | Remodeled
Lot Details
- 1.35 Acre Lot
- Level Lot
- Cleared Lot
- Wooded Lot
- Landscaped with Trees
- Private Yard
- Garden
- Back and Front Yard
Parking
- 2 Car Attached Garage
- Oversized Parking
- Parking Storage or Cabinetry
- Parking Accessed On Kitchen Level
- Side Facing Garage
- Garage Door Opener
- Private Driveway
- 2 Open Parking Spaces
Home Design
- Transitional Architecture
- Traditional Architecture
- Brick Foundation
- Frame Construction
- Shingle Roof
- Concrete Perimeter Foundation
Interior Spaces
- 2,419 Sq Ft Home
- 1-Story Property
- Open Floorplan
- Wet Bar
- Cathedral Ceiling
- Ceiling Fan
- Recessed Lighting
- Propane Fireplace
- Drapes & Rods
- Blinds
- Display Windows
- Window Screens
- Entrance Foyer
- Living Room with Fireplace
- Breakfast Room
- Dining Room
- Unfinished Attic
Kitchen
- Gas Oven
- Gas Range
- Dishwasher
- Wine Cooler
Flooring
- Wood
- Ceramic Tile
Bedrooms and Bathrooms
- 3 Bedrooms
- Walk-In Closet
- Double Vanity
- Whirlpool Bathtub
- Walk-in Shower
Laundry
- Laundry Room
- Laundry on main level
- Dryer
- Washer
- Sink Near Laundry
Basement
- Crawl Space
- Basement Storage
Outdoor Features
- Deck
- Patio
- Fire Pit
Schools
- Pleasant Union Elementary School
- Wakefield Middle School
- Wakefield High School
Utilities
- Forced Air Heating and Cooling System
- Heating System Uses Propane
- Propane
- Well
- Septic Tank
- Septic System
- Cable TV Available
Additional Features
- Handicap Accessible
- Grass Field
Community Details
- No Home Owners Association
- Springwood Acres Subdivision
Listing and Financial Details
- Assessor Parcel Number 0380988
Map
Home Values in the Area
Average Home Value in this Area
Tax History
| Year | Tax Paid | Tax Assessment Tax Assessment Total Assessment is a certain percentage of the fair market value that is determined by local assessors to be the total taxable value of land and additions on the property. | Land | Improvement |
|---|---|---|---|---|
| 2024 | $3,384 | $541,718 | $140,000 | $401,718 |
| 2023 | $2,465 | $313,582 | $45,000 | $268,582 |
| 2022 | $2,285 | $313,582 | $45,000 | $268,582 |
| 2021 | $2,224 | $313,582 | $45,000 | $268,582 |
| 2020 | $2,187 | $313,582 | $45,000 | $268,582 |
| 2019 | $2,097 | $254,318 | $45,000 | $209,318 |
| 2018 | $1,928 | $254,318 | $45,000 | $209,318 |
| 2017 | $1,828 | $254,318 | $45,000 | $209,318 |
| 2016 | $1,791 | $254,318 | $45,000 | $209,318 |
| 2015 | $1,926 | $274,480 | $62,000 | $212,480 |
| 2014 | $1,826 | $274,480 | $62,000 | $212,480 |
Property History
| Date | Event | Price | Change | Sq Ft Price |
|---|---|---|---|---|
| 04/24/2025 04/24/25 | Price Changed | $594,900 | -3.3% | $246 / Sq Ft |
| 02/19/2025 02/19/25 | Price Changed | $615,000 | -1.4% | $254 / Sq Ft |
| 01/26/2025 01/26/25 | Price Changed | $624,000 | -0.8% | $258 / Sq Ft |
| 01/06/2025 01/06/25 | For Sale | $629,000 | -- | $260 / Sq Ft |
Deed History
| Date | Type | Sale Price | Title Company |
|---|---|---|---|
| Special Warranty Deed | $224,000 | None Available | |
| Trustee Deed | $220,320 | None Available |
Mortgage History
| Date | Status | Loan Amount | Loan Type |
|---|---|---|---|
| Open | $120,000 | Credit Line Revolving | |
| Closed | $100,000 | Closed End Mortgage | |
| Previous Owner | $250,000 | Fannie Mae Freddie Mac | |
| Previous Owner | $213,000 | Unknown | |
| Previous Owner | $213,000 | Construction |
Similar Homes in Wake Forest, NC
Source: Doorify MLS
MLS Number: 10069339
APN: 1803.02-97-1524-000
- 9529 Woodlief Rd
- 693 Northern Falls Rd
- 659 Willard Dr
- 3034 E Bay Ct
- 1217 Mauldin Circle Rd
- 690 Hawthorne Place
- 9016 New Century Rd
- 1001 Hazeltown Rd
- 3172 Buckhorn Ln
- 0 Woodlief Rd Unit 10051755
- 3122 Willow Creek Dr
- 9220 Yardley Town Dr
- 1025 Shellrock Dr
- 6233 Reagan Ln
- 3055 Willow Creek Dr
- 6245 Reagan Ln
- 5628 Bella Terra Ct
- 1106 Lake Ridge Dr
- 5640 Bella Terra Ct
- 1188 Turner Rd
