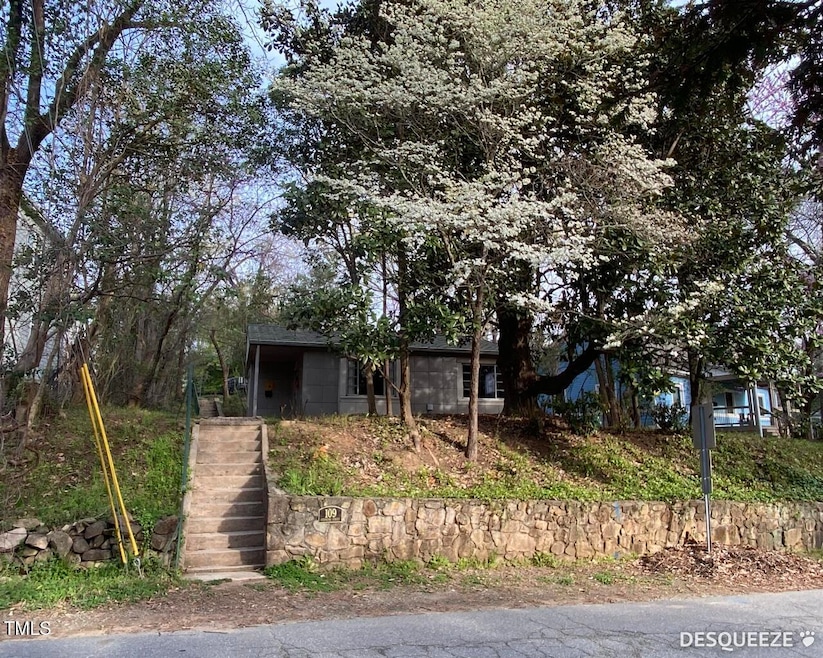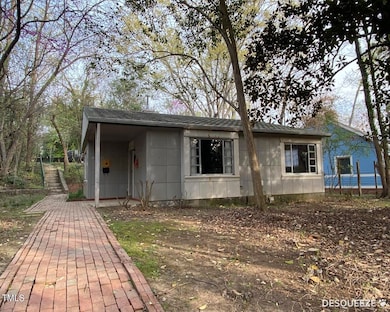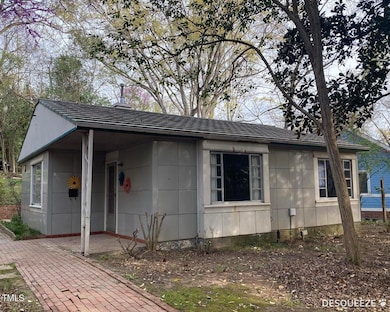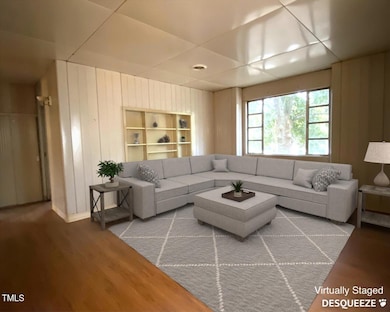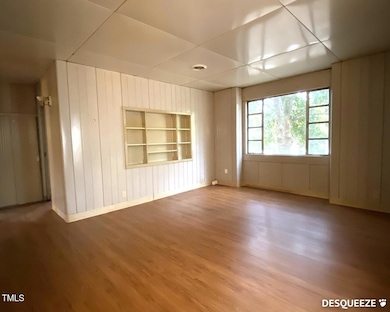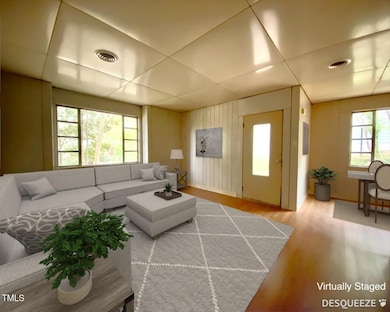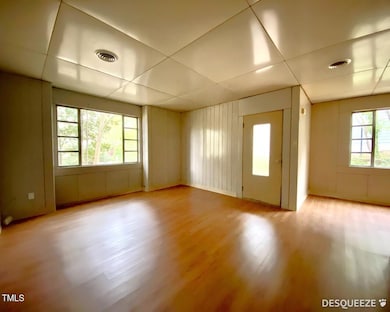
109 Stephens St Chapel Hill, NC 27516
Northside NeighborhoodEstimated payment $2,877/month
Highlights
- Wooded Lot
- Modernist Architecture
- Covered patio or porch
- Phillips Middle School Rated A
- No HOA
- Built-In Features
About This Home
One of probably only two Lustron Homes still remaining in Chapel Hill. Great downtown location adjacent to the Town Hall. Two bedrooms, one full bath. Family and dining room with large windows. Kitchen features a gas stove and utility/pantry storage area. Primary bedroom has a closet plus a wall of built-in cabinets and drawers. Gas heat. Central air conditioning. Large brick patio in back and a covered front porch with terrazzo tile floor. Naturally landscaped lot with a huge magnolia tree, rhododendrons, native stone walls, and brick walkways. Private parking in the back, plus on-street parking available by permit. Convenient location is walking distance to UNC, downtown Chapel Hill and Carrboro.
Home Details
Home Type
- Single Family
Est. Annual Taxes
- $5,390
Year Built
- Built in 1949
Lot Details
- 8,712 Sq Ft Lot
- Landscaped
- Wooded Lot
Home Design
- Modernist Architecture
- Slab Foundation
- Metal Roof
- Steel Siding
- Lead Paint Disclosure
Interior Spaces
- 1,031 Sq Ft Home
- 1-Story Property
- Built-In Features
- Family Room
- Dining Room
Kitchen
- Gas Range
- Dishwasher
Flooring
- Terrazzo
- Vinyl
Bedrooms and Bathrooms
- 2 Bedrooms
- 1 Full Bathroom
- Bathtub with Shower
Laundry
- Laundry Room
- Dryer
- Washer
Parking
- 3 Parking Spaces
- Gravel Driveway
- 3 Open Parking Spaces
Outdoor Features
- Covered patio or porch
- Rain Gutters
Schools
- Northside Elementary School
- Guy Phillips Middle School
- East Chapel Hill High School
Utilities
- Forced Air Heating and Cooling System
- Heating System Uses Natural Gas
- Natural Gas Connected
- Electric Water Heater
- Cable TV Available
Community Details
- No Home Owners Association
- Noble Heights Subdivision
Listing and Financial Details
- Assessor Parcel Number 9788-28-9719
Map
Home Values in the Area
Average Home Value in this Area
Tax History
| Year | Tax Paid | Tax Assessment Tax Assessment Total Assessment is a certain percentage of the fair market value that is determined by local assessors to be the total taxable value of land and additions on the property. | Land | Improvement |
|---|---|---|---|---|
| 2024 | $5,390 | $311,400 | $225,000 | $86,400 |
| 2023 | $5,246 | $311,400 | $225,000 | $86,400 |
| 2022 | $5,058 | $313,200 | $225,000 | $88,200 |
| 2021 | $4,994 | $313,200 | $225,000 | $88,200 |
| 2020 | $3,540 | $204,100 | $122,500 | $81,600 |
| 2018 | $2,054 | $204,100 | $122,500 | $81,600 |
| 2017 | $3,288 | $204,100 | $122,500 | $81,600 |
| 2016 | $3,288 | $192,648 | $110,638 | $82,010 |
| 2015 | $3,288 | $192,648 | $110,638 | $82,010 |
| 2014 | -- | $192,648 | $110,638 | $82,010 |
Property History
| Date | Event | Price | Change | Sq Ft Price |
|---|---|---|---|---|
| 04/04/2025 04/04/25 | For Sale | $435,000 | -- | $422 / Sq Ft |
Deed History
| Date | Type | Sale Price | Title Company |
|---|---|---|---|
| Deed | $191,200 | -- |
Mortgage History
| Date | Status | Loan Amount | Loan Type |
|---|---|---|---|
| Open | $390,000 | Reverse Mortgage Home Equity Conversion Mortgage |
Similar Homes in the area
Source: Doorify MLS
MLS Number: 10087162
APN: 9788289719
- 130 E Longview St Unit K
- 206 Spring Ln Unit A
- 704 Martin Luther King jr Blvd Unit D12
- 140 W Franklin St Unit 406
- 140 W Franklin St Unit 807
- 140 W Franklin St Unit 800
- 212 Columbia Place W
- 407A Hillsborough St
- 301 Hillsborough St Unit A
- 708 Martin Luther King jr Blvd Unit E2
- 710 M L K Jr Blvd Unit F4
- 511 Hillsborough St Unit 103
- 4 Bolin Heights
- 501 North St
- 216 Greene St Unit A
- 400 W Rosemary St Unit 104
- 513 E Franklin St
- 205 N Boundary St
- 500 Umstead Dr Unit 105 D
- 601 W Rosemary St Unit 418
