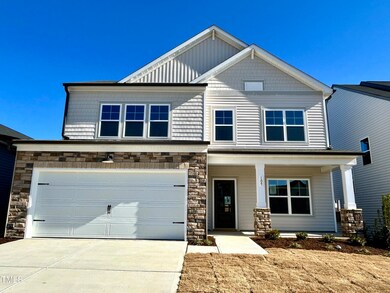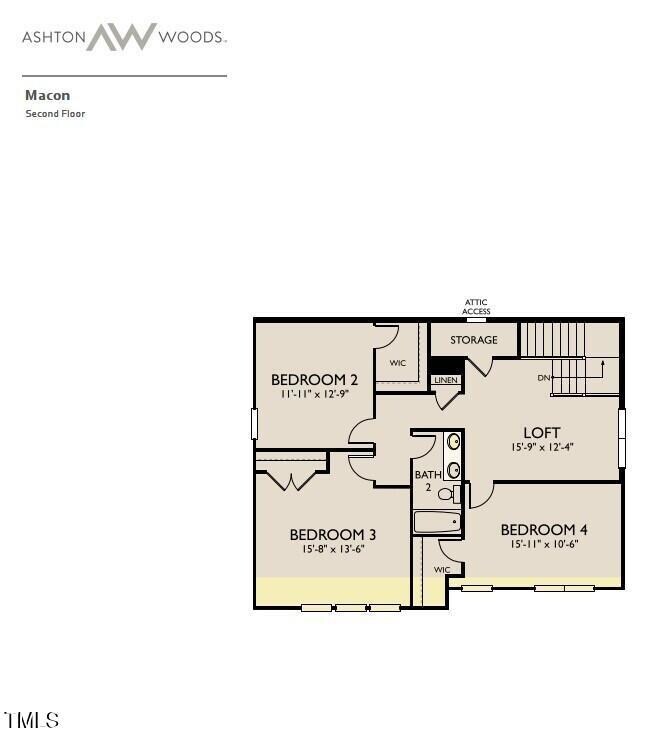
109 Stone Ln Unit Lot 238 Clayton, NC 27520
Little Creek NeighborhoodHighlights
- New Construction
- Craftsman Architecture
- Main Floor Primary Bedroom
- Open Floorplan
- Clubhouse
- Quartz Countertops
About This Home
As of February 2025Welcome to Crescent Mills! The brand new master-planned community by Ashton Woods featuring outstanding amenities including a swimming pool with slide, club house, pool house, grilling & picnic areas, pickleball courts, playgrounds, a dog park, walking trails and plenty of green spaces!
The beautiful Macon plan features a spacious front porch, study with French doors, bright kitchen W/ large island and tile backsplash, lots of counter space, open to family room with modern fireplace, and FIRST FLOOR PRIMARY suite with large walk-in closet. Second floor offers 3 SPACIOUS secondary bedrooms, open loft, and full bathroom.
Home Details
Home Type
- Single Family
Est. Annual Taxes
- $2,015
Year Built
- Built in 2024 | New Construction
Lot Details
- 6,650 Sq Ft Lot
- West Facing Home
HOA Fees
- $67 Monthly HOA Fees
Parking
- 2 Car Attached Garage
- Front Facing Garage
- Garage Door Opener
- Private Driveway
Home Design
- Home is estimated to be completed on 2/10/25
- Craftsman Architecture
- Slab Foundation
- Shingle Roof
- Composition Roof
- Vinyl Siding
- Stone Veneer
Interior Spaces
- 2,641 Sq Ft Home
- 2-Story Property
- Open Floorplan
- Recessed Lighting
- Electric Fireplace
- Family Room with Fireplace
- Screened Porch
- Unfinished Attic
- Laundry Room
Kitchen
- Butlers Pantry
- Built-In Oven
- Gas Cooktop
- Microwave
- Dishwasher
- Stainless Steel Appliances
- Kitchen Island
- Quartz Countertops
- Disposal
Flooring
- Carpet
- Luxury Vinyl Tile
Bedrooms and Bathrooms
- 4 Bedrooms
- Primary Bedroom on Main
- Walk-In Closet
- Double Vanity
- Walk-in Shower
Eco-Friendly Details
- Energy-Efficient Appliances
- Energy-Efficient Construction
- Energy-Efficient HVAC
- Energy-Efficient Insulation
- Energy-Efficient Thermostat
Schools
- Wilsons Mill Elementary School
- Smithfield Middle School
- Smithfield Selma High School
Utilities
- Forced Air Zoned Heating and Cooling System
- Heating System Uses Natural Gas
- High-Efficiency Water Heater
- Gas Water Heater
Listing and Financial Details
- Home warranty included in the sale of the property
- Assessor Parcel Number 238
Community Details
Overview
- Charleston Management Association, Phone Number (919) 847-3003
- Built by Ashton Woods
- Crescent Mills Subdivision, Macon Floorplan
Amenities
- Community Barbecue Grill
- Picnic Area
- Clubhouse
- Meeting Room
- Recreation Room
Recreation
- Sport Court
- Recreation Facilities
- Community Playground
- Community Pool
- Park
- Dog Park
- Trails
Map
Home Values in the Area
Average Home Value in this Area
Property History
| Date | Event | Price | Change | Sq Ft Price |
|---|---|---|---|---|
| 02/24/2025 02/24/25 | Sold | $450,000 | -2.2% | $170 / Sq Ft |
| 01/23/2025 01/23/25 | Pending | -- | -- | -- |
| 01/03/2025 01/03/25 | Price Changed | $460,205 | 0.0% | $174 / Sq Ft |
| 11/25/2024 11/25/24 | Price Changed | $460,415 | -0.1% | $174 / Sq Ft |
| 11/16/2024 11/16/24 | For Sale | $460,820 | -- | $174 / Sq Ft |
Tax History
| Year | Tax Paid | Tax Assessment Tax Assessment Total Assessment is a certain percentage of the fair market value that is determined by local assessors to be the total taxable value of land and additions on the property. | Land | Improvement |
|---|---|---|---|---|
| 2024 | $2,015 | $248,770 | $46,000 | $202,770 |
| 2023 | $2,090 | $248,770 | $46,000 | $202,770 |
| 2022 | $2,108 | $248,770 | $46,000 | $202,770 |
| 2021 | $2,108 | $248,770 | $46,000 | $202,770 |
| 2020 | $2,183 | $248,770 | $46,000 | $202,770 |
| 2019 | $2,183 | $248,770 | $46,000 | $202,770 |
| 2018 | $1,980 | $217,340 | $34,000 | $183,340 |
| 2017 | $1,980 | $217,340 | $34,000 | $183,340 |
| 2016 | $1,949 | $217,340 | $34,000 | $183,340 |
| 2015 | $1,907 | $217,340 | $34,000 | $183,340 |
| 2014 | $1,907 | $217,340 | $34,000 | $183,340 |
Deed History
| Date | Type | Sale Price | Title Company |
|---|---|---|---|
| Interfamily Deed Transfer | -- | None Available | |
| Warranty Deed | $165,000 | None Available |
Similar Homes in Clayton, NC
Source: Doorify MLS
MLS Number: 10063763
APN: 05G02014T
- 118 Stone Ln Unit Lot 231
- 128 Glengariff Ln
- 212 Walnut Creek Dr
- 5 Morning Dove Ct
- 4775 Barber Mill Rd
- 469 Winding Wood Dr
- 109 Butternut Ln
- 101 Butternut Ln
- 200 Pinecroft Dr
- 166 Yellow Jacket Ridge
- 72 E Moss Creek Dr
- 0 Barber Mill Rd Unit 100487303
- 0 Barber Mill Rd Unit 10074897
- 30 Cheltenham Dr
- 75 E Moss Creek Dr
- 19 Cheltenham Dr
- 214 Thumper Way
- 53 Azul Dr
- 220 Hocutt Dr
- 69 Azul Dr






