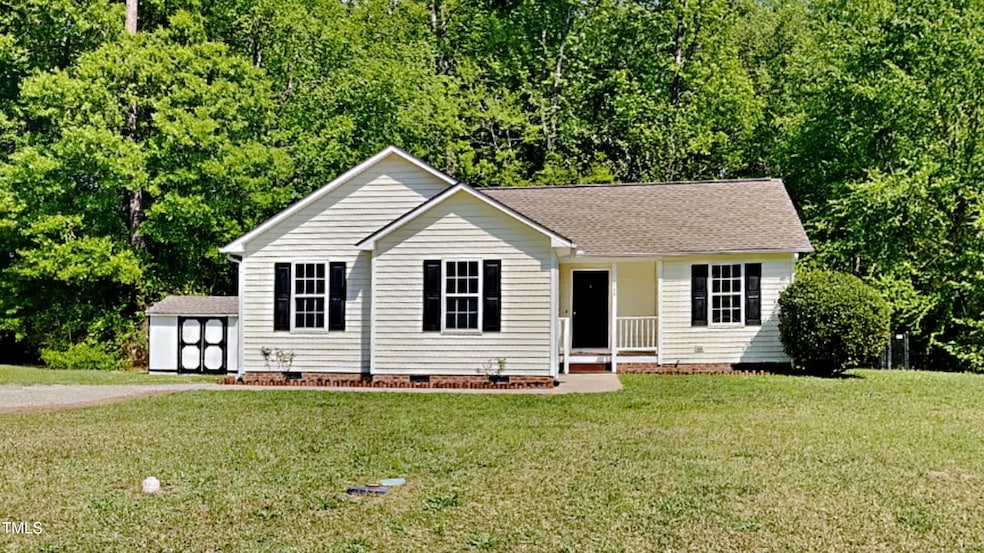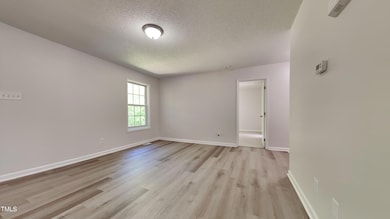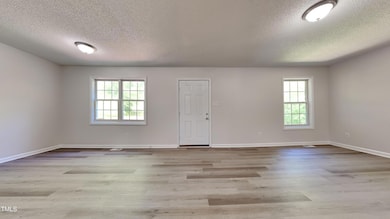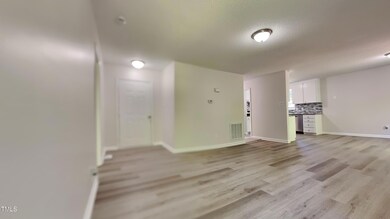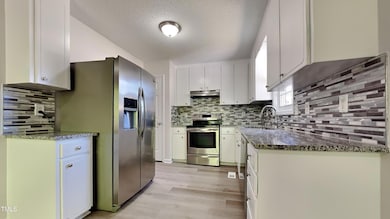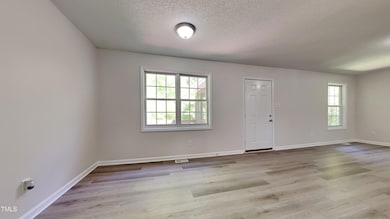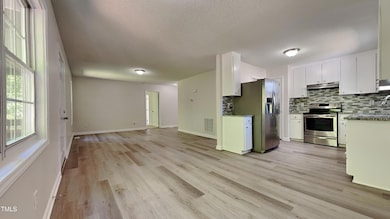
109 Stone Ridge Dr Smithfield, NC 27577
Wilson's Mills NeighborhoodEstimated payment $1,593/month
Highlights
- No HOA
- Luxury Vinyl Tile Flooring
- 1-Story Property
- Cooling Available
- Heat Pump System
About This Home
Are you searching for the perfect ''move in ready'' ranch style home that offers the best of both worlds?! Well search no further! This lovely newly renovated 3 bed, 2 bath ranch style home is located on a sizable lot with a large fenced in back yard with screened in back deck surrounded by PLENTY of woods and trees that offers a sense of privacy with its country living feel yet is located less than 15 minutes from the popular Carolina Premium Outlets, popular restaurants, 95 access making for a quick commute that is all at your fingertips! Whether it's the privacy and space that draws you in or the open floor plan boasting brand new luxury vinyl plank flooring, the new interior paint.
Home Details
Home Type
- Single Family
Est. Annual Taxes
- $1,703
Year Built
- Built in 1999
Home Design
- Shingle Roof
- Vinyl Siding
Interior Spaces
- 1,119 Sq Ft Home
- 1-Story Property
- Dishwasher
Flooring
- Carpet
- Luxury Vinyl Tile
Bedrooms and Bathrooms
- 3 Bedrooms
- 2 Full Bathrooms
Parking
- 2 Parking Spaces
- 2 Open Parking Spaces
Schools
- Wilsons Mill Elementary School
- Smithfield Middle School
- Smithfield Selma High School
Utilities
- Cooling Available
- Heat Pump System
Additional Features
- Rain Gutters
- 0.46 Acre Lot
Community Details
- No Home Owners Association
- Ole Mill Village Subdivision
Listing and Financial Details
- Assessor Parcel Number 17K08014D
Map
Home Values in the Area
Average Home Value in this Area
Tax History
| Year | Tax Paid | Tax Assessment Tax Assessment Total Assessment is a certain percentage of the fair market value that is determined by local assessors to be the total taxable value of land and additions on the property. | Land | Improvement |
|---|---|---|---|---|
| 2024 | $1,703 | $130,030 | $42,000 | $88,030 |
| 2023 | $1,547 | $130,030 | $42,000 | $88,030 |
| 2022 | $1,573 | $130,030 | $42,000 | $88,030 |
| 2021 | $1,573 | $130,030 | $42,000 | $88,030 |
| 2020 | $1,612 | $130,030 | $42,000 | $88,030 |
| 2019 | $1,612 | $130,030 | $42,000 | $88,030 |
| 2018 | $1,314 | $104,280 | $28,000 | $76,280 |
| 2017 | $1,314 | $104,280 | $28,000 | $76,280 |
| 2016 | $1,314 | $104,280 | $28,000 | $76,280 |
| 2015 | $1,251 | $104,280 | $28,000 | $76,280 |
| 2014 | $1,251 | $104,280 | $28,000 | $76,280 |
Property History
| Date | Event | Price | Change | Sq Ft Price |
|---|---|---|---|---|
| 04/22/2025 04/22/25 | Pending | -- | -- | -- |
| 04/18/2025 04/18/25 | For Sale | $259,900 | -- | $232 / Sq Ft |
Deed History
| Date | Type | Sale Price | Title Company |
|---|---|---|---|
| Warranty Deed | $212,500 | None Listed On Document | |
| Warranty Deed | $106,000 | None Available | |
| Quit Claim Deed | -- | None Available | |
| Warranty Deed | $103,000 | None Available | |
| Deed | $90,000 | -- |
Mortgage History
| Date | Status | Loan Amount | Loan Type |
|---|---|---|---|
| Previous Owner | $104,080 | FHA | |
| Previous Owner | $106,720 | VA | |
| Previous Owner | $105,214 | VA |
Similar Homes in Smithfield, NC
Source: Doorify MLS
MLS Number: 10090355
APN: 17K08014D
- 245 Holton St
- 165 Holton St
- 161 Holton St
- 158 Holton St
- 155 Holton St
- 152 Holton St
- 149 Holton St
- 257 Holton St
- 146 Holton St
- 143 Holton St
- 261 Holton St
- 140 Holton St
- 236 Holton St
- 246 Holton St
- 125 Holmes Corner Dr
- 125 Holton St
- 134 Holmes Corner Dr
- 129 Holmes Corner Dr
- 128 Holmes Corner Dr
- 120 Holmes Corner Dr
