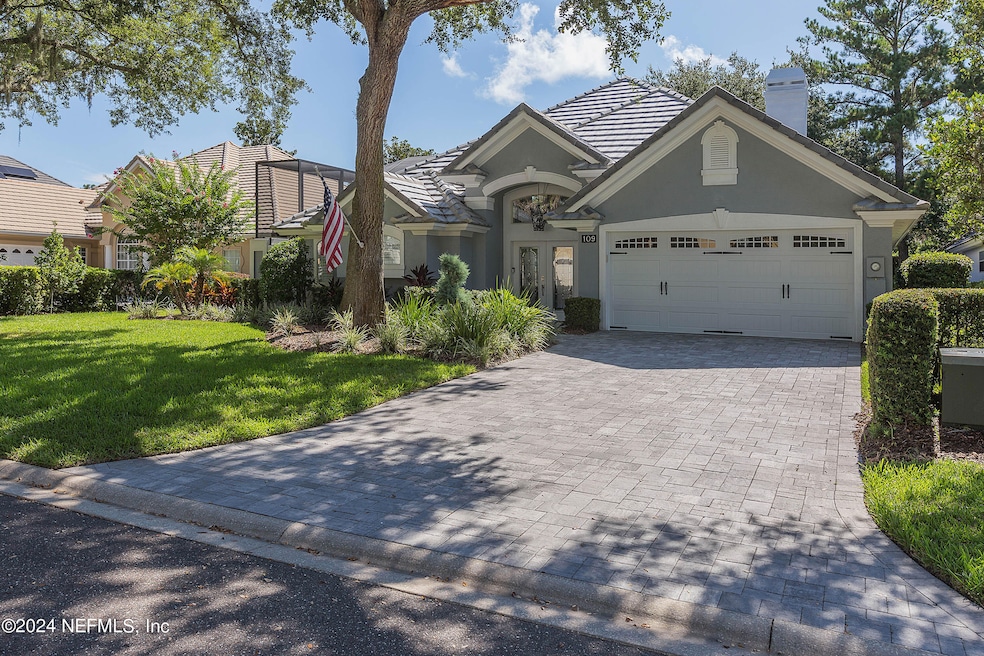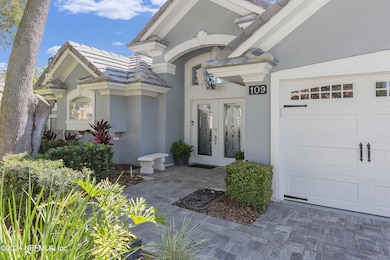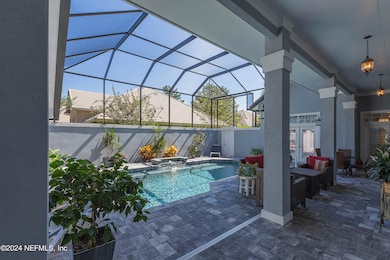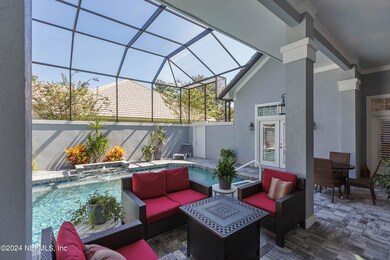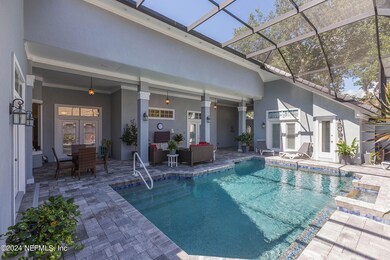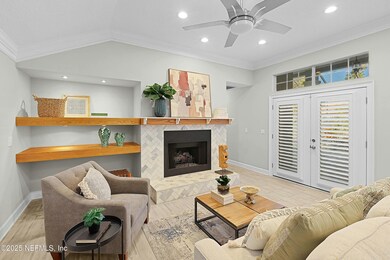
109 Surrey Ln Ponte Vedra Beach, FL 32082
Ponte Vedra Beach NeighborhoodEstimated payment $10,022/month
Highlights
- Community Beach Access
- Golf Course Community
- Screened Pool
- Ocean Palms Elementary School Rated A
- Fitness Center
- Security Service
About This Home
Welcome to your private oasis in the heart of Plantation at Ponte Vedra! Step through the double doors into a stunning courtyard garden home, where a fully renovated courtyard pool awaits. This secluded retreat offers ultimate privacy as you unwind by the pool or under the covered lanai.
Inside, the updated main home features an open floorplan that seamlessly connects the kitchen to the family room, both overlooking the serene courtyard pool. The kitchen is a chef's delight, complete with a wine cooler and a cozy breakfast nook. Adjacent to the kitchen, the spacious dining room is perfect for gatherings, with both the dining and living rooms offering tranquil garden views.
Designed with a split floorplan, this home ensures maximum privacy. The primary bedroom provides direct access to the pool and a spa-like, fully renovated primary bathroom where you can relax in style. Another guest room and a dedicated office complete the main house.
The private casita in the courtyard is an ideal guest retreat, featuring a full bedroom, a wet bar, and a convenient pool bath.
Don't miss the opportunity to own this exceptional home, where privacy and luxury are perfectly combined.
Home Details
Home Type
- Single Family
Est. Annual Taxes
- $6,946
Year Built
- Built in 1993
Lot Details
- 10,454 Sq Ft Lot
- Property fronts a private road
- Cul-De-Sac
HOA Fees
- $80,000 One-Time Association Fee
Parking
- 2 Car Garage
- Garage Door Opener
Home Design
- Tile Roof
- Stucco
Interior Spaces
- 2,351 Sq Ft Home
- 1-Story Property
- Open Floorplan
- Built-In Features
- Ceiling Fan
- Gas Fireplace
- Entrance Foyer
- Tile Flooring
- Fire and Smoke Detector
Kitchen
- Breakfast Area or Nook
- Eat-In Kitchen
- Double Oven
- Electric Cooktop
- Microwave
- Dishwasher
- Wine Cooler
- Disposal
Bedrooms and Bathrooms
- 3 Bedrooms
- Split Bedroom Floorplan
- Walk-In Closet
- 3 Full Bathrooms
- Shower Only
Laundry
- Sink Near Laundry
- Washer and Electric Dryer Hookup
Pool
- Screened Pool
- Saltwater Pool
Schools
- Ocean Palms Elementary School
- Alice B. Landrum Middle School
- Ponte Vedra High School
Utilities
- Central Heating and Cooling System
- Heat Pump System
- Natural Gas Not Available
Listing and Financial Details
- Assessor Parcel Number 0669061130
Community Details
Overview
- $2,187 Monthly HOA Fees
- The Plantation At Ponte Vedra Association, Phone Number (904) 543-7534
- The Plantation At Pv Subdivision
Amenities
- Clubhouse
Recreation
- Community Beach Access
- Golf Course Community
- Tennis Courts
- Community Basketball Court
- Pickleball Courts
- Community Playground
- Fitness Center
- Jogging Path
Security
- Security Service
- Gated Community
Map
Home Values in the Area
Average Home Value in this Area
Tax History
| Year | Tax Paid | Tax Assessment Tax Assessment Total Assessment is a certain percentage of the fair market value that is determined by local assessors to be the total taxable value of land and additions on the property. | Land | Improvement |
|---|---|---|---|---|
| 2024 | $6,946 | $583,533 | -- | -- |
| 2023 | $6,946 | $566,537 | $0 | $0 |
| 2022 | $6,772 | $550,036 | $0 | $0 |
| 2021 | $6,744 | $534,016 | $0 | $0 |
| 2020 | $6,787 | $492,474 | $0 | $0 |
| 2019 | $6,488 | $448,399 | $0 | $0 |
| 2018 | $5,975 | $407,338 | $0 | $0 |
| 2017 | $6,563 | $446,195 | $135,000 | $311,195 |
| 2016 | $6,058 | $391,881 | $0 | $0 |
| 2015 | $6,026 | $380,912 | $0 | $0 |
| 2014 | $5,905 | $368,195 | $0 | $0 |
Property History
| Date | Event | Price | Change | Sq Ft Price |
|---|---|---|---|---|
| 09/02/2024 09/02/24 | For Sale | $1,299,999 | +109.7% | $553 / Sq Ft |
| 12/17/2023 12/17/23 | Off Market | $620,000 | -- | -- |
| 12/17/2023 12/17/23 | Off Market | $585,000 | -- | -- |
| 12/17/2023 12/17/23 | Off Market | $331,500 | -- | -- |
| 10/01/2020 10/01/20 | Sold | $620,000 | -4.5% | $264 / Sq Ft |
| 09/25/2020 09/25/20 | Pending | -- | -- | -- |
| 05/15/2020 05/15/20 | For Sale | $649,000 | +10.9% | $276 / Sq Ft |
| 05/31/2019 05/31/19 | Sold | $585,000 | -2.5% | $261 / Sq Ft |
| 04/15/2019 04/15/19 | Pending | -- | -- | -- |
| 02/08/2019 02/08/19 | For Sale | $599,900 | +81.0% | $268 / Sq Ft |
| 11/05/2018 11/05/18 | Sold | $331,500 | +3.6% | $148 / Sq Ft |
| 10/09/2018 10/09/18 | Pending | -- | -- | -- |
| 09/07/2018 09/07/18 | For Sale | $319,900 | -- | $143 / Sq Ft |
Deed History
| Date | Type | Sale Price | Title Company |
|---|---|---|---|
| Deed | $620,000 | Attorney | |
| Deed | $620,000 | None Listed On Document | |
| Special Warranty Deed | $585,000 | Homegurad Title & Trust Llc | |
| Special Warranty Deed | $331,500 | Attorney | |
| Special Warranty Deed | -- | Attorney |
Similar Homes in Ponte Vedra Beach, FL
Source: realMLS (Northeast Florida Multiple Listing Service)
MLS Number: 2045359
APN: 066906-1130
- 220 Settlers Row N
- 185 Crosscove Cir
- 140 Crosscove Cir
- 300 Plantation Cir
- 225 Cannon Ct E
- 144 Crosstide Cir
- 129 Laurel Ln
- 189 Laurel Ln
- 101 Cannon Ct W
- 216 Laurel Ln
- 293 Plantation Cir S
- 112 Planters Row E
- 112 Cannon Ct W
- 232 Laurel Ln
- 104 Lantana Ct
- 108 Laurel Ct
- 160 Patrick Mill Cir
- 205 Stellar Ct
- 132 Patrick Mill Cir
- 136 Dornoch Ct
