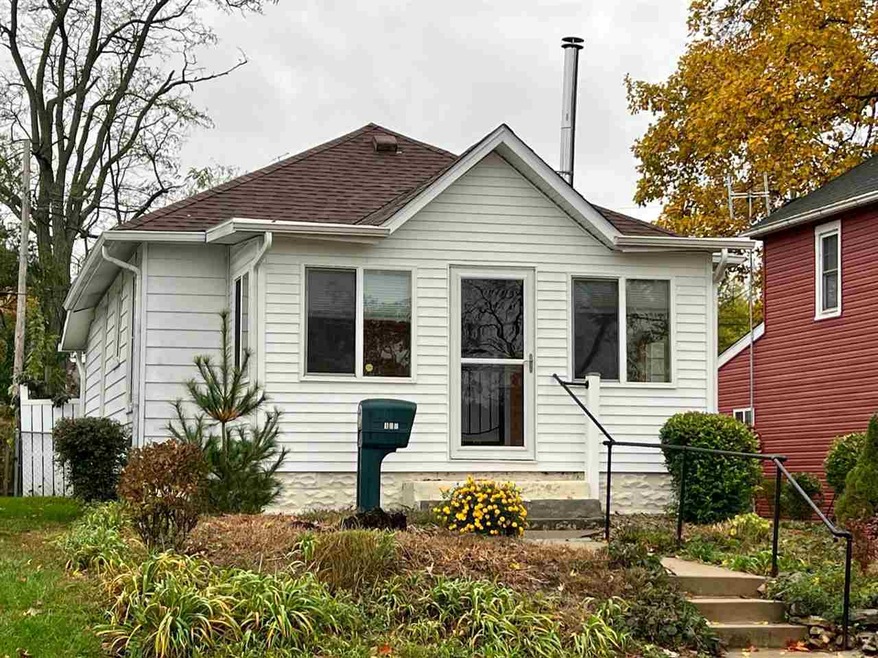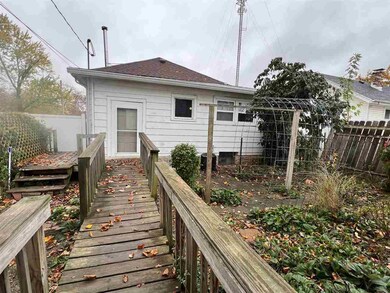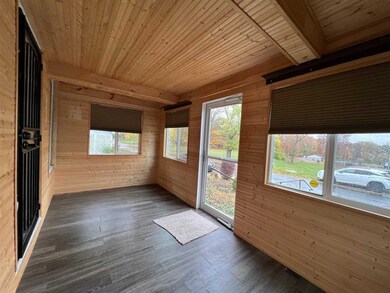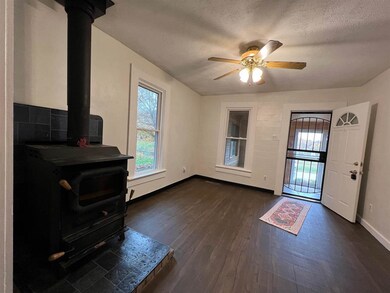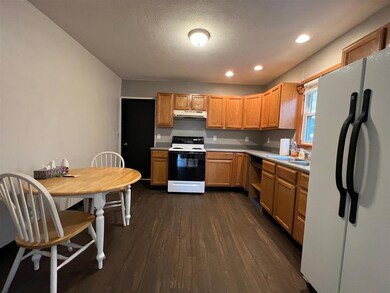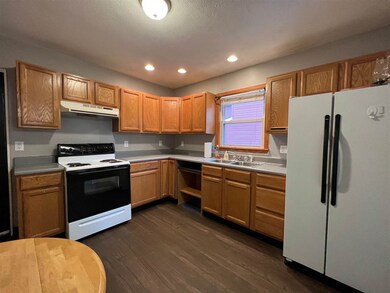
109 SW 11th St Richmond, IN 47374
Highlights
- Wood Burning Stove
- 2.5 Car Detached Garage
- Living Room
- Lower Floor Utility Room
- Enclosed patio or porch
- Bungalow
About This Home
As of December 2024Located just a few blocks from Earlham College and overlooking Clear Creek park is this ready to move into small bungalow with a fabulous oversized two car garage with its own electric. This total electric home includes a wood stove which will easily keep the home heated. The rear of the home has been renovated to make it handicap accessible with a ramp coming from the detached garage into the home and another ramp inside the back door to access the home with no steps. Laundry hookup is in the basement. Electric svc has been updated to 200 amp. All appliances are included. Call or Text Debbie Rudd at 765-969-6822 for more information or to schedule your tour of this home.
Last Agent to Sell the Property
Better Homes and Gardens First Realty Group License #RB14031498

Last Buyer's Agent
Better Homes and Gardens First Realty Group License #RB14047840

Home Details
Home Type
- Single Family
Est. Annual Taxes
- $494
Year Built
- Built in 1900
Lot Details
- 4,879 Sq Ft Lot
- Lot Dimensions are 40x122
- Back Yard Fenced
Parking
- 2.5 Car Detached Garage
Home Design
- Bungalow
- Shingle Roof
- Vinyl Siding
- Stick Built Home
Interior Spaces
- 688 Sq Ft Home
- 1-Story Property
- Wood Burning Stove
- Window Treatments
- Living Room
- Lower Floor Utility Room
- Washer and Dryer
- Electric Range
- Basement
Bedrooms and Bathrooms
- 2 Bedrooms
- Bathroom on Main Level
- 1 Full Bathroom
Outdoor Features
- Enclosed patio or porch
Schools
- Westview Elementary School
- Dennis/Test Middle School
- Richmond High School
Utilities
- Forced Air Heating and Cooling System
- Electric Water Heater
Map
Home Values in the Area
Average Home Value in this Area
Property History
| Date | Event | Price | Change | Sq Ft Price |
|---|---|---|---|---|
| 12/31/2024 12/31/24 | Sold | $119,900 | 0.0% | $164 / Sq Ft |
| 12/06/2024 12/06/24 | Pending | -- | -- | -- |
| 11/27/2024 11/27/24 | Price Changed | $119,900 | -4.0% | $164 / Sq Ft |
| 10/29/2024 10/29/24 | Price Changed | $124,900 | -3.8% | $171 / Sq Ft |
| 10/02/2024 10/02/24 | Price Changed | $129,900 | -3.7% | $177 / Sq Ft |
| 09/18/2024 09/18/24 | Price Changed | $134,900 | -3.6% | $184 / Sq Ft |
| 09/03/2024 09/03/24 | For Sale | $139,900 | +99.3% | $191 / Sq Ft |
| 11/20/2023 11/20/23 | Sold | $70,200 | -12.1% | $102 / Sq Ft |
| 11/01/2023 11/01/23 | Pending | -- | -- | -- |
| 10/26/2023 10/26/23 | For Sale | $79,900 | -- | $116 / Sq Ft |
Tax History
| Year | Tax Paid | Tax Assessment Tax Assessment Total Assessment is a certain percentage of the fair market value that is determined by local assessors to be the total taxable value of land and additions on the property. | Land | Improvement |
|---|---|---|---|---|
| 2024 | $494 | $67,900 | $11,200 | $56,700 |
| 2023 | $494 | $49,400 | $9,800 | $39,600 |
| 2022 | $397 | $48,700 | $9,800 | $38,900 |
| 2021 | $366 | $44,800 | $9,800 | $35,000 |
| 2020 | $337 | $43,900 | $9,800 | $34,100 |
| 2019 | $314 | $43,300 | $9,800 | $33,500 |
| 2018 | $299 | $42,700 | $9,800 | $32,900 |
| 2017 | $296 | $42,700 | $9,800 | $32,900 |
| 2016 | $316 | $45,700 | $9,800 | $35,900 |
| 2014 | $281 | $44,200 | $9,800 | $34,400 |
| 2013 | $281 | $41,900 | $9,800 | $32,100 |
Mortgage History
| Date | Status | Loan Amount | Loan Type |
|---|---|---|---|
| Previous Owner | $86,250 | New Conventional | |
| Previous Owner | $51,158 | VA |
Deed History
| Date | Type | Sale Price | Title Company |
|---|---|---|---|
| Warranty Deed | -- | None Listed On Document | |
| Personal Reps Deed | $70,200 | None Listed On Document | |
| Warranty Deed | -- | -- |
Similar Homes in Richmond, IN
Source: Richmond Association of REALTORS®
MLS Number: 10047380
APN: 89-18-06-210-504.000-030
