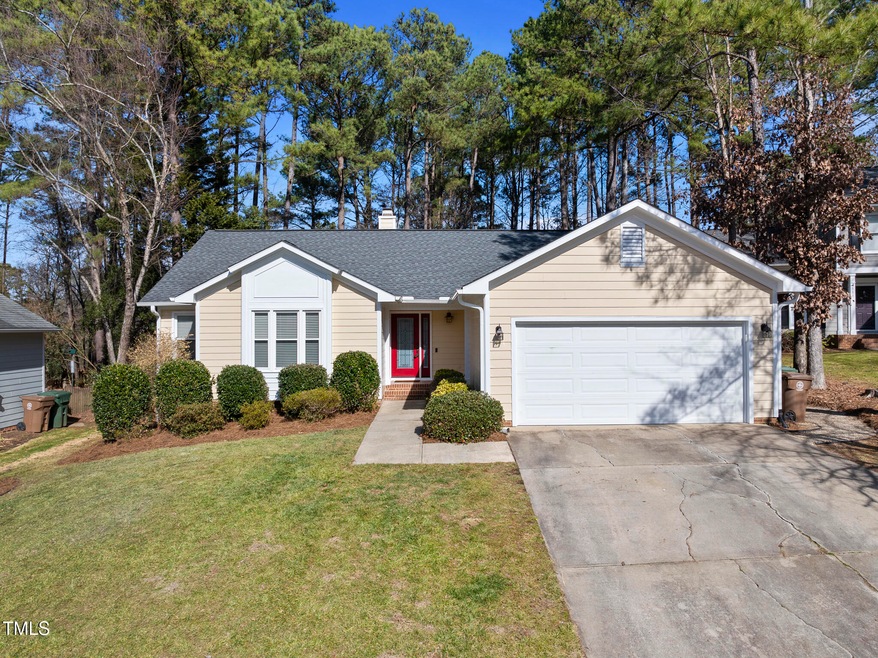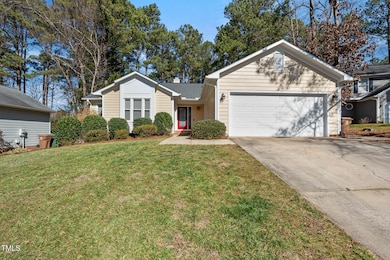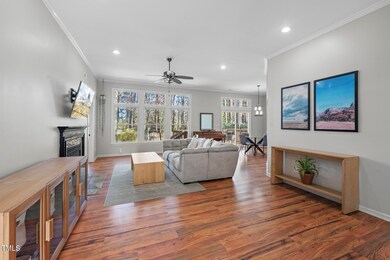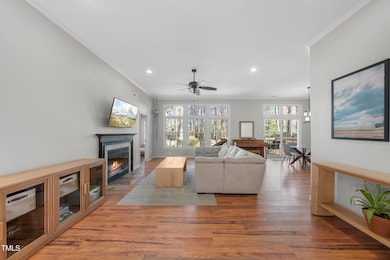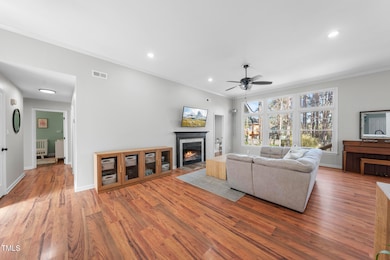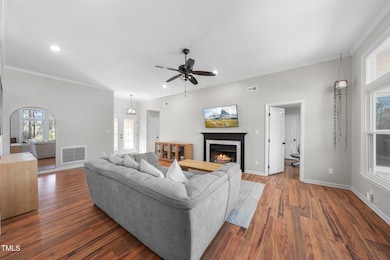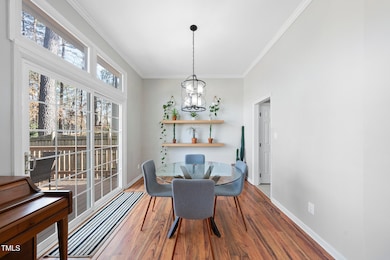
109 Swallow Hill Ct Cary, NC 27513
West Cary NeighborhoodHighlights
- Clubhouse
- Deck
- Wood Flooring
- Cary Elementary Rated A
- Transitional Architecture
- High Ceiling
About This Home
As of March 2025Welcome to this stunning 3-bedroom, 2-bathroom ranch home in the heart of Cary! Designed for modern living, this home features a spacious kitchen with granite countertops, stainless steel appliances, kitchen island, and ample cabinet space—perfect for cooking and entertaining.
The open floor plan allows for a seamless flow between the family room, kitchen, and dining area, all enhanced by plenty of natural light. Cozy up by the wood-burning fireplace in the family room. The generously sized primary bedroom boasts a large closet and a beautifully updated en-suite bathroom featuring quartz countertops, dual vanity, curb-less shower entry, and elegant chevron floor tile. Two additional bedrooms provide versatility for bedrooms or a home office. A separate laundry room adds extra convenience.
Step outside to a large fenced backyard with a firepit, ample play area, and lush green space—ideal for relaxation and outdoor gatherings. Located on a desirable cul-de-sac and truly one of the best flat lots in the neighborhood! The exterior and deck were freshly painted in January 2025, enhancing the home's curb appeal. Additionally, a new vapor barrier was installed in 2025 for added efficiency and durability.
Additional highlights include a 2-car garage and a prime location just minutes from a shopping favorite -Trader Joe's, Bond Park, dining, parks, and excellent schools.
Enjoy all the amenities of this top-rated Cary community, including a clubhouse, swimming pool, playground, and access to scenic trails!
Don't miss this move-in-ready gem!
Home Details
Home Type
- Single Family
Est. Annual Taxes
- $4,199
Year Built
- Built in 1989
Lot Details
- 9,148 Sq Ft Lot
- Cul-De-Sac
- Wood Fence
- Back Yard Fenced and Front Yard
HOA Fees
- $50 Monthly HOA Fees
Parking
- 2 Car Attached Garage
- Front Facing Garage
- Private Driveway
- 2 Open Parking Spaces
Home Design
- Transitional Architecture
- Traditional Architecture
- Brick Foundation
- Block Foundation
- Shingle Roof
- Masonite
Interior Spaces
- 1,739 Sq Ft Home
- 1-Story Property
- Smooth Ceilings
- High Ceiling
- Ceiling Fan
- Skylights
- Wood Burning Fireplace
- Sliding Doors
- Family Room with Fireplace
- Living Room
- Breakfast Room
- Dining Room
- Basement
- Crawl Space
- Pull Down Stairs to Attic
Kitchen
- Electric Oven
- Microwave
- Dishwasher
- Stainless Steel Appliances
- Kitchen Island
- Granite Countertops
- Quartz Countertops
- Disposal
Flooring
- Wood
- Laminate
- Tile
- Luxury Vinyl Tile
Bedrooms and Bathrooms
- 3 Bedrooms
- Walk-In Closet
- 2 Full Bathrooms
- Primary bathroom on main floor
- Double Vanity
- Separate Shower in Primary Bathroom
- Walk-in Shower
Laundry
- Laundry Room
- Laundry on main level
Home Security
- Outdoor Smart Camera
- Fire and Smoke Detector
Outdoor Features
- Deck
- Patio
- Fire Pit
- Rain Gutters
Schools
- Cary Elementary School
- East Cary Middle School
- Cary High School
Horse Facilities and Amenities
- Grass Field
Utilities
- Forced Air Heating and Cooling System
- Heating System Uses Natural Gas
- Gas Water Heater
Listing and Financial Details
- Assessor Parcel Number 0753.09-26-0754.000
Community Details
Overview
- Association fees include unknown
- Omega Assoc. Mgmt Association, Phone Number (919) 461-0102
- Oxxford Hunt Subdivision
Amenities
- Clubhouse
Recreation
- Tennis Courts
- Community Playground
- Community Pool
- Trails
Map
Home Values in the Area
Average Home Value in this Area
Property History
| Date | Event | Price | Change | Sq Ft Price |
|---|---|---|---|---|
| 03/06/2025 03/06/25 | Sold | $577,000 | +3.0% | $332 / Sq Ft |
| 02/06/2025 02/06/25 | Pending | -- | -- | -- |
| 02/05/2025 02/05/25 | For Sale | $560,000 | +3.5% | $322 / Sq Ft |
| 12/15/2023 12/15/23 | Off Market | $541,109 | -- | -- |
| 05/24/2022 05/24/22 | Sold | $541,109 | +20.2% | $305 / Sq Ft |
| 04/24/2022 04/24/22 | Pending | -- | -- | -- |
| 04/21/2022 04/21/22 | For Sale | $450,000 | -- | $254 / Sq Ft |
Tax History
| Year | Tax Paid | Tax Assessment Tax Assessment Total Assessment is a certain percentage of the fair market value that is determined by local assessors to be the total taxable value of land and additions on the property. | Land | Improvement |
|---|---|---|---|---|
| 2024 | $4,199 | $498,446 | $180,000 | $318,446 |
| 2023 | $3,293 | $326,639 | $100,000 | $226,639 |
| 2022 | $3,170 | $326,639 | $100,000 | $226,639 |
| 2021 | $3,107 | $326,639 | $100,000 | $226,639 |
| 2020 | $3,123 | $326,639 | $100,000 | $226,639 |
| 2019 | $2,544 | $235,765 | $70,000 | $165,765 |
| 2018 | $2,388 | $235,765 | $70,000 | $165,765 |
| 2017 | $2,295 | $235,765 | $70,000 | $165,765 |
| 2016 | $2,261 | $235,765 | $70,000 | $165,765 |
| 2015 | $2,249 | $226,406 | $70,000 | $156,406 |
| 2014 | $2,121 | $226,406 | $70,000 | $156,406 |
Mortgage History
| Date | Status | Loan Amount | Loan Type |
|---|---|---|---|
| Open | $461,600 | New Conventional | |
| Closed | $461,600 | New Conventional | |
| Previous Owner | $541,109 | New Conventional | |
| Previous Owner | $231,200 | New Conventional | |
| Previous Owner | $213,507 | FHA | |
| Previous Owner | $208,000 | Purchase Money Mortgage | |
| Previous Owner | $164,000 | Unknown | |
| Previous Owner | $141,600 | Unknown | |
| Previous Owner | $140,000 | Unknown | |
| Previous Owner | $17,500 | Credit Line Revolving | |
| Previous Owner | $44,000 | Credit Line Revolving | |
| Previous Owner | $147,150 | No Value Available |
Deed History
| Date | Type | Sale Price | Title Company |
|---|---|---|---|
| Warranty Deed | $577,000 | Magnolia Title Services | |
| Warranty Deed | $577,000 | Magnolia Title Services | |
| Warranty Deed | $1,083 | None Listed On Document | |
| Warranty Deed | $289,000 | None Available | |
| Warranty Deed | $208,000 | None Available | |
| Warranty Deed | $155,000 | -- |
Similar Homes in Cary, NC
Source: Doorify MLS
MLS Number: 10074685
APN: 0753.09-26-0754-000
- 102 Swallow Hill Ct
- 124 Ripley Ct
- 118 Trafalgar Ln
- 146 Luxon Place Unit 105A
- 130 Luxon Place
- 104 Luxon Place
- 117 Vicksburg Dr
- 201 N Knightsbridge Rd
- 113 Laurel Branch Dr
- 111 Test Listing Bend
- 117 London Plain Ct
- 114 Oxpens Rd
- 316 Trappers Run Dr
- 301 Trappers Sack Rd
- 200 Wood Hollow Dr
- 117 Buena Vista Dr
- 101 & 105 Trappers Haven Ln
- 105 Colchis Ct
- 206 Wagon Trail Dr
- 256 Marilyn Cir
