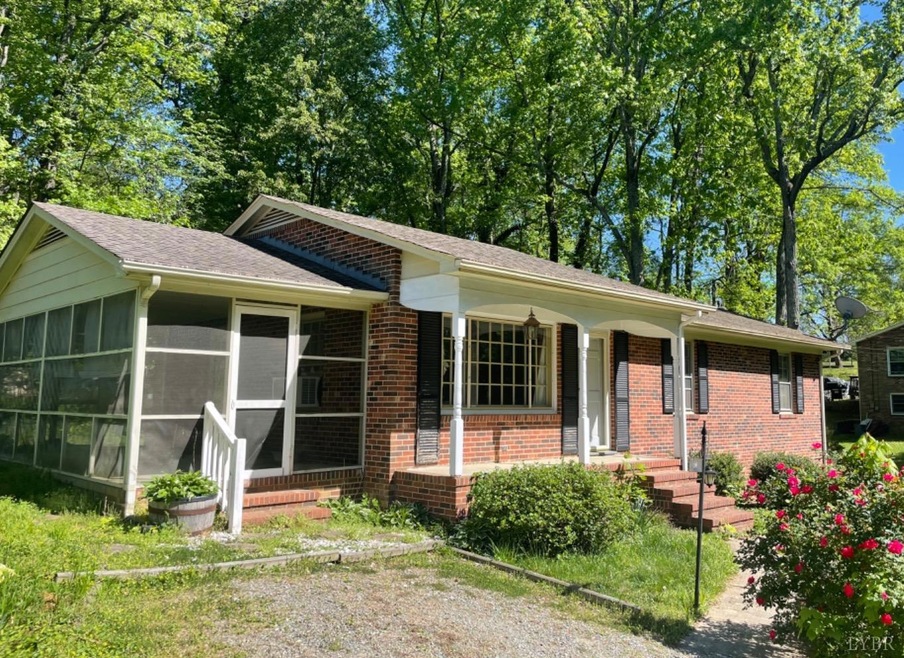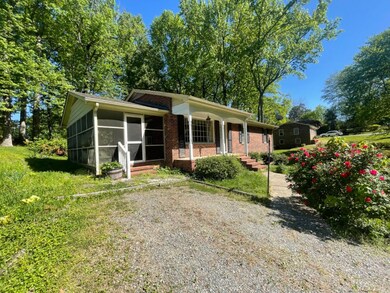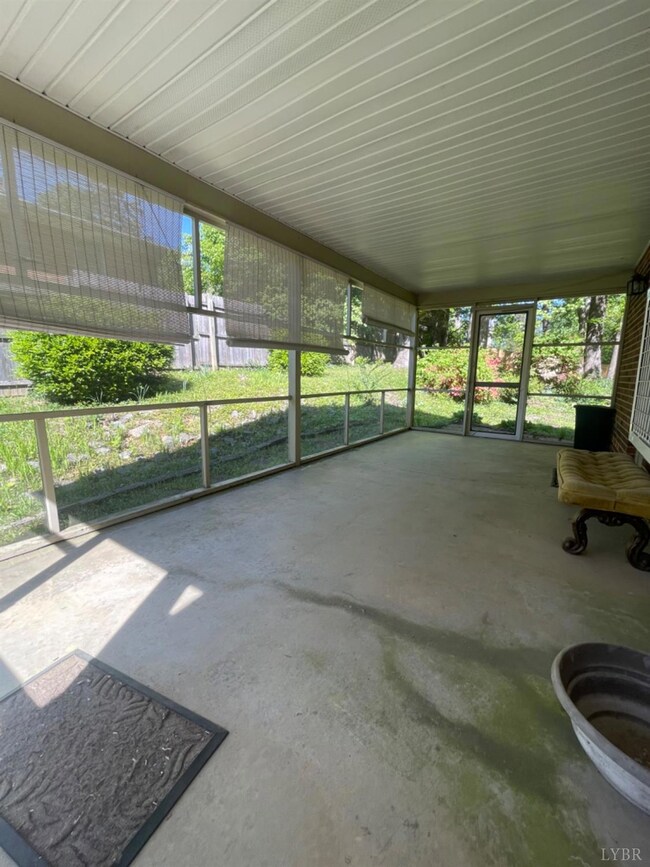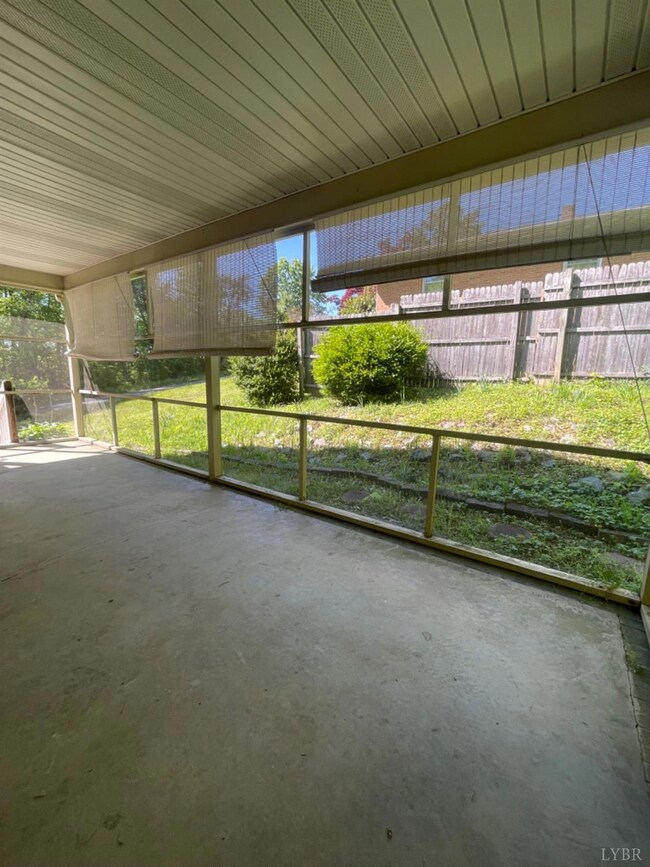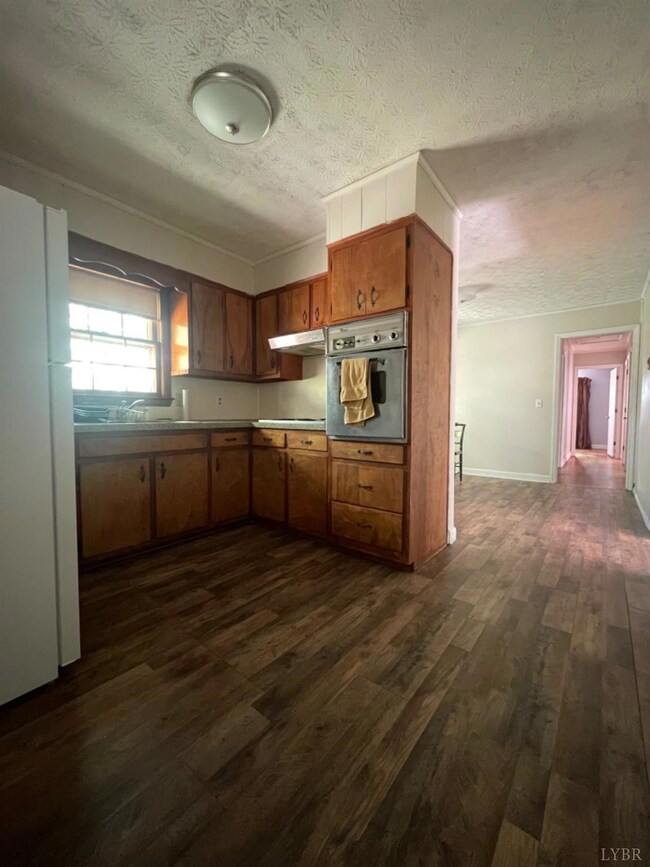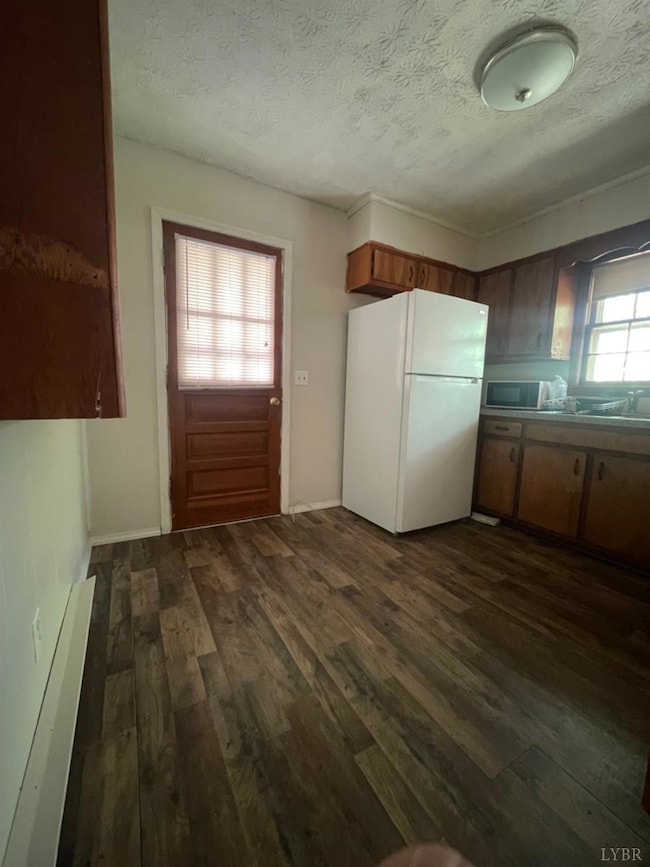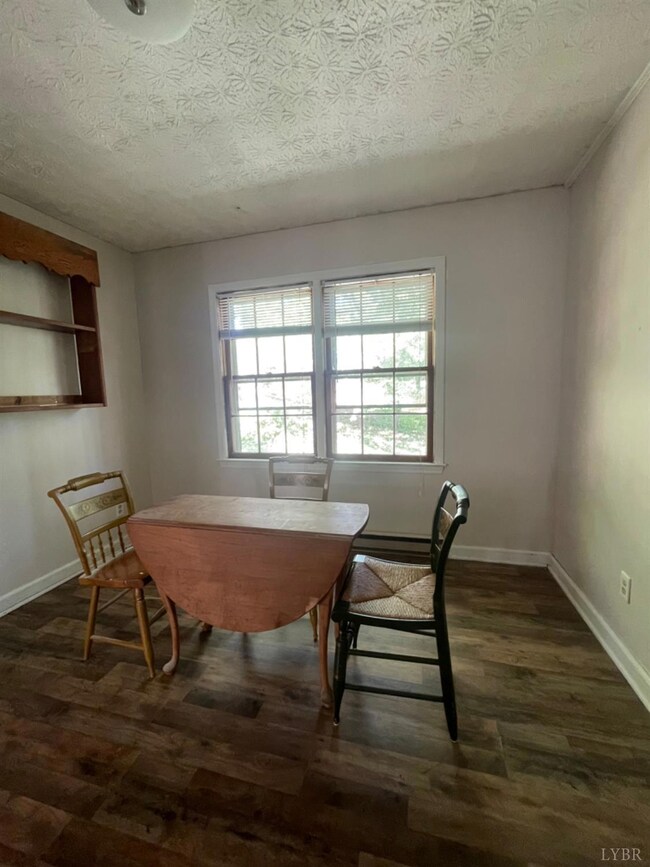
109 Sycamore Rd South Boston, VA 24592
Estimated payment $1,135/month
Highlights
- Wood Flooring
- Fireplace
- Landscaped
- Screened Porch
- Garden
- Ceiling Fan
About This Home
New flooring, paint and half bathroom added to this this beautiful brick home in the heart of South Boston. Enjoy the feel of being in the country with mature landscaping and sound of birds singing in the morning. One floor living with three bedrooms and one and half bath on the main level. Only one step from the sunroom into the home. Enjoy listening to the outdoors as you sit in the sunroom or find yourself entertaining. Come and check out the updates that have been made to the home.
Listing Agent
Katrina Fields
eXp Realty LLC-Fredericksburg License #0225245511

Home Details
Home Type
- Single Family
Est. Annual Taxes
- $592
Year Built
- Built in 1971
Lot Details
- Landscaped
- Garden
Home Design
- Shingle Roof
Interior Spaces
- 1,419 Sq Ft Home
- 1-Story Property
- Ceiling Fan
- Fireplace
- Screened Porch
- Wood Flooring
- Attic Access Panel
- Washer and Dryer Hookup
Kitchen
- Built-In Oven
- Electric Range
Bedrooms and Bathrooms
- Bathtub Includes Tile Surround
Finished Basement
- Walk-Out Basement
- Exterior Basement Entry
- Laundry in Basement
Schools
- South Boston Elementary School
- Halifax County Midl Middle School
- Halifax County High School
Utilities
- Window Unit Cooling System
- Baseboard Heating
- Electric Water Heater
Community Details
- Net Lease
Listing and Financial Details
- Assessor Parcel Number 3462
Map
Home Values in the Area
Average Home Value in this Area
Tax History
| Year | Tax Paid | Tax Assessment Tax Assessment Total Assessment is a certain percentage of the fair market value that is determined by local assessors to be the total taxable value of land and additions on the property. | Land | Improvement |
|---|---|---|---|---|
| 2024 | $873 | $174,520 | $12,000 | $162,520 |
| 2023 | $483 | $96,587 | $12,000 | $84,587 |
| 2022 | $483 | $96,587 | $12,000 | $84,587 |
| 2021 | $394 | $78,845 | $12,000 | $66,845 |
| 2020 | $394 | $78,845 | $12,000 | $66,845 |
| 2019 | $394 | $78,845 | $12,000 | $66,845 |
| 2018 | $378 | $78,845 | $12,000 | $66,845 |
| 2016 | $395 | $82,188 | $12,000 | $70,188 |
| 2015 | $395 | $82,188 | $12,000 | $70,188 |
| 2014 | $378 | $82,188 | $12,000 | $70,188 |
| 2013 | $380 | $84,488 | $12,000 | $72,488 |
Property History
| Date | Event | Price | Change | Sq Ft Price |
|---|---|---|---|---|
| 06/24/2024 06/24/24 | Pending | -- | -- | -- |
| 06/13/2024 06/13/24 | Price Changed | $195,000 | -2.0% | $137 / Sq Ft |
| 04/22/2024 04/22/24 | Price Changed | $199,000 | -5.2% | $140 / Sq Ft |
| 03/19/2024 03/19/24 | Price Changed | $210,000 | -2.3% | $148 / Sq Ft |
| 01/12/2024 01/12/24 | Price Changed | $215,000 | -4.4% | $152 / Sq Ft |
| 12/11/2023 12/11/23 | Price Changed | $225,000 | -3.4% | $159 / Sq Ft |
| 11/01/2023 11/01/23 | Price Changed | $233,000 | -4.1% | $164 / Sq Ft |
| 10/09/2023 10/09/23 | Price Changed | $243,000 | +64.2% | $171 / Sq Ft |
| 06/26/2023 06/26/23 | Off Market | $148,000 | -- | -- |
| 06/19/2023 06/19/23 | For Sale | $247,000 | +66.9% | $174 / Sq Ft |
| 03/27/2023 03/27/23 | Sold | $148,000 | -11.4% | $132 / Sq Ft |
| 11/01/2022 11/01/22 | For Sale | $167,000 | -- | $148 / Sq Ft |
Deed History
| Date | Type | Sale Price | Title Company |
|---|---|---|---|
| Deed | $180,000 | Old Republic National Title In | |
| Warranty Deed | $148,000 | Fidelity National Title |
Mortgage History
| Date | Status | Loan Amount | Loan Type |
|---|---|---|---|
| Previous Owner | $118,400 | New Conventional |
Similar Homes in South Boston, VA
Source: Lynchburg Association of REALTORS®
MLS Number: 344763
APN: 9248
- 109 Sycamore Rd
- 301 Merritt St
- 405 Monroe St
- 0 Tabernacle Trail
- 2700 Halifax Rd
- 2609 Halifax Rd
- 2910 N Main St
- 0 King Richard Ln
- 00 King Richard Ln
- 1110 E Oak Hill Dr
- 1105 Edgewood Cir
- 6+ac Fan Park Dr
- 605 Greenway Dr
- 4.70 Hamilton Blvd
- 0 Hamilton Blvd
- 107 Woods Ct
- 1211 Waddell Ln
- 508 Forest Dr
- 0 Sutphin Rd
- 1702 Wilborn Ave
