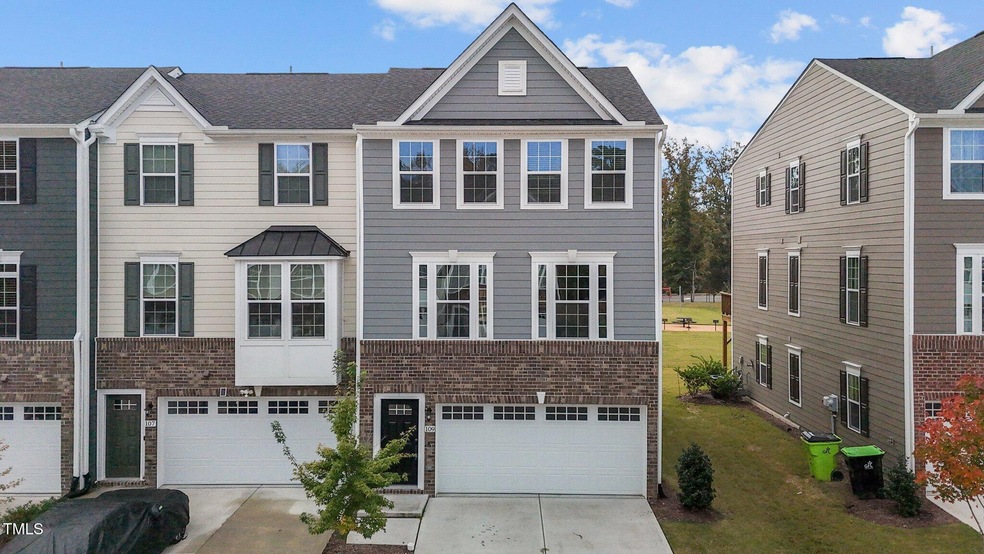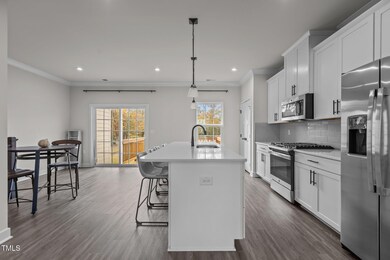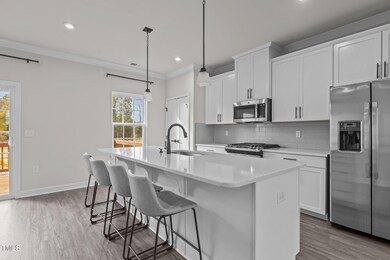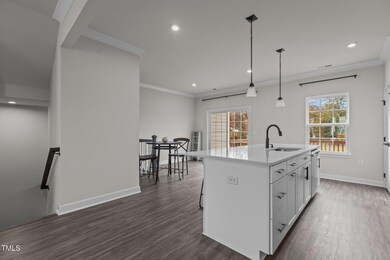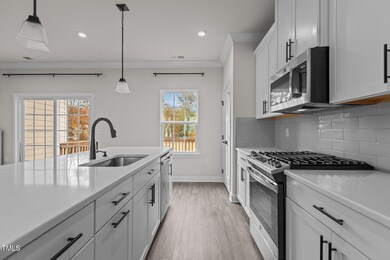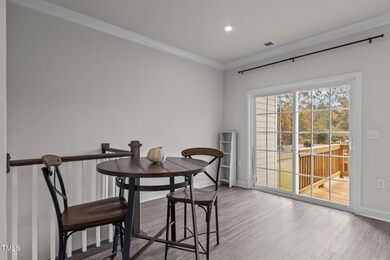
109 Tamworth Creek Durham, NC 27707
Cross County NeighborhoodHighlights
- Open Floorplan
- Transitional Architecture
- Bonus Room
- Deck
- Wood Flooring
- End Unit
About This Home
As of December 2024Stunning 3-Bedroom, 2.5-Bathroom End Unit Townhouse with Modern Charm. Welcome to this beautifully appointed 3-story townhouse, offering 3 spacious bedrooms and 2.5 baths, designed for both style and comfort. This freshly painted home features a bright and airy living space with an open floor plan flooded with natural light.
The 2nd floor boasts a modern kitchen with stainless steel appliances, sleek granite countertops, and large island, perfect for morning coffee or casual dining. The adjacent dining and living areas offer an inviting space to entertain or relax, complete with elegant fixtures and premium finishes.
On the 3rd floor, find the luxurious master suite featuring a large walk-in closet and an en-suite bath with a double vanity and spacious walk-in shower. Two additional bedrooms on this level share a well-appointed bathroom. The 1st floor presents a versatile space, ideal for a guest suite, office, or media room that opens on to covered patio.
Other highlights include 2 car attached garage, and easy access to nearby parks, shopping, and dining. This home truly offers the best of low-maintenance living with all the amenities you desire!
Townhouse Details
Home Type
- Townhome
Est. Annual Taxes
- $3,004
Year Built
- Built in 2020
Lot Details
- 3,049 Sq Ft Lot
- End Unit
HOA Fees
- $120 Monthly HOA Fees
Parking
- 2 Car Attached Garage
- Front Facing Garage
Home Design
- Transitional Architecture
- 3-Story Property
- Brick Exterior Construction
- Slab Foundation
- Shingle Roof
Interior Spaces
- 2,068 Sq Ft Home
- Open Floorplan
- Crown Molding
- Tray Ceiling
- Smooth Ceilings
- Ceiling Fan
- Recessed Lighting
- Blinds
- Window Screens
- Entrance Foyer
- Living Room
- Dining Room
- Bonus Room
- Utility Room
Kitchen
- Gas Range
- Microwave
- Dishwasher
- Kitchen Island
- Granite Countertops
Flooring
- Wood
- Carpet
- Tile
- Luxury Vinyl Tile
Bedrooms and Bathrooms
- 3 Bedrooms
- Walk-In Closet
- Double Vanity
- Separate Shower in Primary Bathroom
- Bathtub with Shower
- Walk-in Shower
Laundry
- Laundry Room
- Laundry on upper level
Outdoor Features
- Deck
- Patio
- Rain Gutters
Schools
- Creekside Elementary School
- Githens Middle School
- Jordan High School
Utilities
- Central Air
- Heating System Uses Natural Gas
- Heat Pump System
- High Speed Internet
Community Details
- Association fees include insurance, ground maintenance, maintenance structure, storm water maintenance
- Creekside Commons Association, Phone Number (866) 473-2573
- Creekside Commons Subdivision
Listing and Financial Details
- Assessor Parcel Number 227278
Map
Home Values in the Area
Average Home Value in this Area
Property History
| Date | Event | Price | Change | Sq Ft Price |
|---|---|---|---|---|
| 12/30/2024 12/30/24 | Sold | $445,000 | -3.3% | $215 / Sq Ft |
| 11/21/2024 11/21/24 | Pending | -- | -- | -- |
| 11/13/2024 11/13/24 | Price Changed | $460,000 | -3.2% | $222 / Sq Ft |
| 11/01/2024 11/01/24 | For Sale | $475,000 | +3.3% | $230 / Sq Ft |
| 08/18/2023 08/18/23 | Sold | $460,000 | -3.2% | $227 / Sq Ft |
| 07/26/2023 07/26/23 | Pending | -- | -- | -- |
| 06/18/2023 06/18/23 | For Sale | $475,000 | -- | $235 / Sq Ft |
Tax History
| Year | Tax Paid | Tax Assessment Tax Assessment Total Assessment is a certain percentage of the fair market value that is determined by local assessors to be the total taxable value of land and additions on the property. | Land | Improvement |
|---|---|---|---|---|
| 2024 | $3,466 | $248,481 | $52,000 | $196,481 |
| 2023 | $3,255 | $248,481 | $52,000 | $196,481 |
| 2022 | $3,180 | $248,481 | $52,000 | $196,481 |
| 2021 | $3,165 | $248,481 | $52,000 | $196,481 |
| 2020 | $647 | $52,000 | $52,000 | $0 |
Mortgage History
| Date | Status | Loan Amount | Loan Type |
|---|---|---|---|
| Open | $356,000 | New Conventional | |
| Closed | $356,000 | New Conventional | |
| Previous Owner | $322,000 | New Conventional | |
| Previous Owner | $316,825 | New Conventional |
Deed History
| Date | Type | Sale Price | Title Company |
|---|---|---|---|
| Warranty Deed | $445,000 | None Listed On Document | |
| Warranty Deed | $445,000 | None Listed On Document | |
| Warranty Deed | $460,000 | None Listed On Document | |
| Special Warranty Deed | $336,000 | None Available | |
| Warranty Deed | $328,000 | Nvr Settlement Services Lag |
Similar Homes in the area
Source: Doorify MLS
MLS Number: 10061210
APN: 227278
- 4742 Randall Rd
- 4711 Marena Place
- 20 Al Acqua Dr
- 4 Teahouse Ct
- 5144 Niagra Dr
- 301 Kinsale Dr
- 51 Treviso Place
- 5222 Niagra Dr Unit 5222
- 1221 Bridgefort Ln
- 4709 Knights Arm Dr
- 1220 Bridgeforth Ln
- 1005 Bridgeforth Ln
- 5113 Farrington Rd
- 5113 Farrington Rd
- 5113 Farrington Rd
- 5113 Farrington Rd
- 5113 Farrington Rd
- 4808 Farrington Rd
- 16 Portofino Place
- 1005 Bridgeforth Ln
