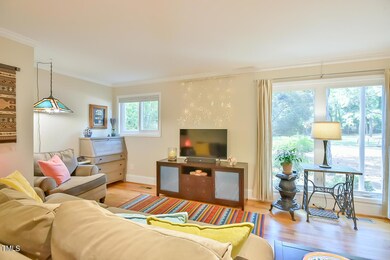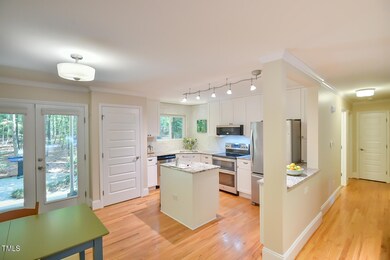
109 Todd St Unit B Carrboro, NC 27510
Outlying Carrboro NeighborhoodHighlights
- Open Floorplan
- Property is near public transit
- Transitional Architecture
- Smith Middle School Rated A
- Wooded Lot
- 5-minute walk to Charles Herman Wilson Park
About This Home
As of August 2024Pristine, renovated and conveniently located, this lovely Carrboro charmer has all you need. The stunningly intentional kitchen renovation features KitchenCraft maple cabinets, ceramic glazed tile from Spain, granite countertops from Brazil and stainless steel appliances including a double oven. Enjoy beautiful hardwoods throughout the living areas and bedrooms. Both bathrooms were renovated with new ceramic tile floors, furniture-style vanities, lighting, mirrors and hardware. Other improvements include a Rinnai tankless hot water heater (2019), HVAC (2019), new roof and gutters (2023) and significant drainage work to ensure the crawlspace remains dry. Relax on the patio that overlooks the Frances Shetley Bikeway or put on your walking shoes and head to Pizzeria Mercato (2 blocks), Carrboro Farmers' Market (3 blocks), Dingo Dog Brewing (4 blocks), or Weaver Street Market (5 blocks). Located only 2 miles from UNC and the free F Bus Stop is located at the end of Todd St. Access miles of wooded hiking and biking trails across the street at Wilson Park.
Property Details
Home Type
- Multi-Family
Est. Annual Taxes
- $3,772
Year Built
- Built in 1962
Lot Details
- Property fronts a private road
- 1 Common Wall
- Native Plants
- Level Lot
- Wooded Lot
- Landscaped with Trees
HOA Fees
- $222 Monthly HOA Fees
Home Design
- Quadruplex
- Transitional Architecture
- Brick Exterior Construction
- Pillar, Post or Pier Foundation
- Block Foundation
- Shingle Roof
- Lead Paint Disclosure
Interior Spaces
- 941 Sq Ft Home
- 1-Story Property
- Open Floorplan
- Double Pane Windows
- Insulated Windows
- Blinds
- Living Room
- Dining Room
Kitchen
- Double Self-Cleaning Oven
- Electric Oven
- Electric Range
- Microwave
- Ice Maker
- Dishwasher
- Stainless Steel Appliances
- Granite Countertops
Flooring
- Wood
- Ceramic Tile
Bedrooms and Bathrooms
- 2 Bedrooms
- 2 Full Bathrooms
Laundry
- Laundry closet
- Stacked Washer and Dryer
Parking
- 2 Parking Spaces
- 4 Open Parking Spaces
Outdoor Features
- Patio
- Outdoor Storage
- Rain Gutters
Location
- Property is near public transit
Schools
- Carrboro Elementary School
- Smith Middle School
- Chapel Hill High School
Utilities
- Central Heating and Cooling System
- Heat Pump System
- Natural Gas Connected
- High-Efficiency Water Heater
- Gas Water Heater
- High Speed Internet
- Cable TV Available
Listing and Financial Details
- Assessor Parcel Number 9778783758.026
Community Details
Overview
- Association fees include insurance, ground maintenance, maintenance structure, road maintenance, storm water maintenance
- The Flats HOA, Phone Number (919) 240-4045
- The Flats Condominiums Subdivision
- Maintained Community
Security
- Resident Manager or Management On Site
Map
Home Values in the Area
Average Home Value in this Area
Property History
| Date | Event | Price | Change | Sq Ft Price |
|---|---|---|---|---|
| 08/30/2024 08/30/24 | Sold | $342,000 | 0.0% | $363 / Sq Ft |
| 07/28/2024 07/28/24 | Pending | -- | -- | -- |
| 07/17/2024 07/17/24 | For Sale | $342,000 | -- | $363 / Sq Ft |
Tax History
| Year | Tax Paid | Tax Assessment Tax Assessment Total Assessment is a certain percentage of the fair market value that is determined by local assessors to be the total taxable value of land and additions on the property. | Land | Improvement |
|---|---|---|---|---|
| 2024 | $3,838 | $216,200 | $0 | $216,200 |
| 2023 | $3,773 | $216,200 | $0 | $216,200 |
| 2022 | $3,731 | $216,200 | $0 | $216,200 |
| 2021 | $3,704 | $216,200 | $0 | $216,200 |
| 2020 | $3,503 | $196,000 | $0 | $196,000 |
| 2018 | $3,434 | $196,000 | $0 | $196,000 |
| 2017 | $3,455 | $196,000 | $0 | $196,000 |
| 2016 | $3,455 | $199,797 | $26,400 | $173,397 |
| 2015 | $3,455 | $199,797 | $26,400 | $173,397 |
| 2014 | $3,399 | $199,797 | $26,400 | $173,397 |
Mortgage History
| Date | Status | Loan Amount | Loan Type |
|---|---|---|---|
| Open | $273,600 | Credit Line Revolving | |
| Previous Owner | $145,000 | New Conventional | |
| Previous Owner | $156,000 | Purchase Money Mortgage |
Deed History
| Date | Type | Sale Price | Title Company |
|---|---|---|---|
| Warranty Deed | $342,000 | None Listed On Document | |
| Warranty Deed | $205,000 | None Available | |
| Warranty Deed | $195,000 | None Available |
Similar Home in Carrboro, NC
Source: Doorify MLS
MLS Number: 10041770
APN: 9778783758.026
- 106 Williams St Unit 106, 106 A, 106 B
- 106 Williams St
- 506 N Greensboro St Unit 33
- 107 Hillview St
- 102 Watters Rd
- 103 Inara Ct
- 107 Hillcrest Ave Unit C and D
- 105 Fidelity St Unit B24
- 114 Glosson Cir
- 202 High St
- 198 Ridge Trail
- 502 Forest Ct
- 103 Westview Dr Unit D
- 103 Morningside Dr
- 203 Prince St
- 100 Oleander Rd
- 121 Westview Dr Unit 43
- 121 Westview Dr Unit 106
- 233 Sweet Bay Place
- 502 W Poplar Ave Unit C2






