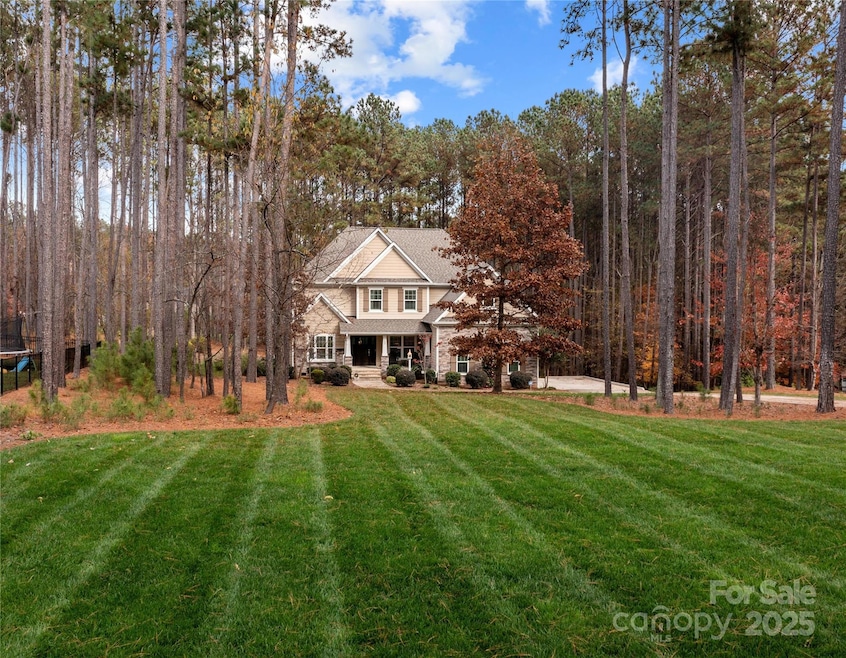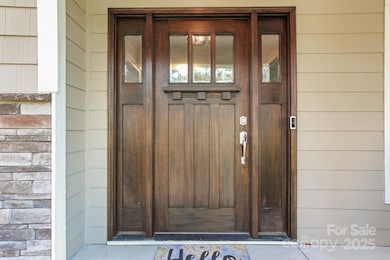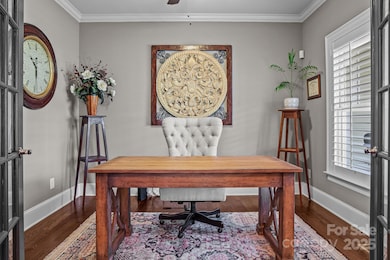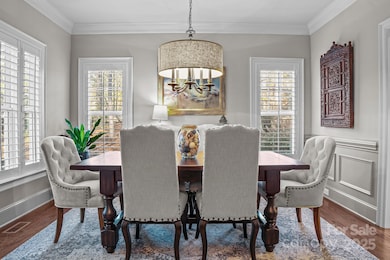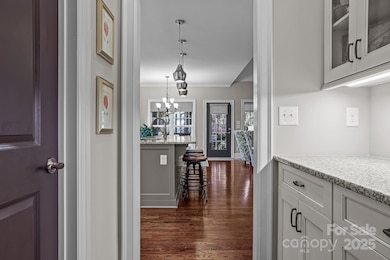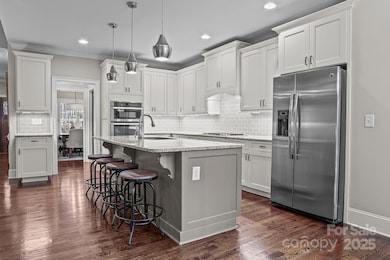
109 Trent Pines Dr Mooresville, NC 28117
Troutman NeighborhoodEstimated payment $5,546/month
Highlights
- Very Popular Property
- Open Floorplan
- Wooded Lot
- Lakeshore Elementary School Rated A-
- Deck
- Arts and Crafts Architecture
About This Home
An expansive lot with mature trees. Get ready to relax and enjoy this meticulously maintained craftsman in the Woodleaf Community. Enter into an open floorplan with two-story great room and stone fireplace. Gas cooktop, butler's pantry, reverse osmosis system and additional prep area for your culinary needs. Hardwoods throughout the main level. Large primary on main floor with enclosed shower and garden tub. Upstairs boasts three bedrooms, two full baths, and a large bonus area complete with its own walk-in closet. Bonus/flex space could be used for a variety of needs. Three car garage. Plantation shutters throughout. Screened in porch gives you an extended living area to enjoy the peaceful setting. Adjacent deck gives additional space for gardening and grilling in all seasons. New roof in 2023. In close proximity to Lake Norman, marinas, boat launches, parks, schools and shopping. A must view in person!
Open House Schedule
-
Saturday, April 26, 202512:00 to 2:00 pm4/26/2025 12:00:00 PM +00:004/26/2025 2:00:00 PM +00:00Add to Calendar
Home Details
Home Type
- Single Family
Est. Annual Taxes
- $4,291
Year Built
- Built in 2015
Lot Details
- Wooded Lot
- Property is zoned RA
HOA Fees
- $25 Monthly HOA Fees
Parking
- 3 Car Attached Garage
- Garage Door Opener
- Driveway
Home Design
- Arts and Crafts Architecture
- Stone Veneer
- Hardboard
Interior Spaces
- 2-Story Property
- Open Floorplan
- Built-In Features
- Ceiling Fan
- Insulated Windows
- Mud Room
- Entrance Foyer
- Great Room with Fireplace
- Screened Porch
- Crawl Space
- Pull Down Stairs to Attic
- Laundry Room
Kitchen
- Breakfast Bar
- Oven
- Gas Cooktop
- Microwave
- ENERGY STAR Qualified Refrigerator
- Plumbed For Ice Maker
- ENERGY STAR Qualified Dishwasher
- Kitchen Island
- Disposal
Flooring
- Wood
- Tile
Bedrooms and Bathrooms
- Walk-In Closet
- Garden Bath
Outdoor Features
- Deck
Schools
- Lakeshore Elementary And Middle School
- Lake Norman High School
Utilities
- Central Air
- Heating System Uses Natural Gas
- Septic Tank
- Cable TV Available
Listing and Financial Details
- Assessor Parcel Number 4639-22-9371.000
Community Details
Overview
- Cedar Management Association, Phone Number (704) 644-8808
- Built by Lakemist Homes
- Woodleaf Subdivision, Cypress Ii Floorplan
Security
- Card or Code Access
Map
Home Values in the Area
Average Home Value in this Area
Tax History
| Year | Tax Paid | Tax Assessment Tax Assessment Total Assessment is a certain percentage of the fair market value that is determined by local assessors to be the total taxable value of land and additions on the property. | Land | Improvement |
|---|---|---|---|---|
| 2024 | $4,291 | $705,240 | $80,000 | $625,240 |
| 2023 | $4,291 | $705,240 | $80,000 | $625,240 |
| 2022 | $3,283 | $505,620 | $65,000 | $440,620 |
| 2021 | $3,229 | $505,620 | $65,000 | $440,620 |
| 2020 | $3,229 | $505,620 | $65,000 | $440,620 |
| 2019 | $3,102 | $505,620 | $65,000 | $440,620 |
| 2018 | $2,699 | $442,940 | $45,000 | $397,940 |
| 2017 | $2,699 | $442,940 | $45,000 | $397,940 |
| 2016 | $2,699 | $442,940 | $45,000 | $397,940 |
| 2015 | $269 | $45,000 | $45,000 | $0 |
| 2014 | $347 | $63,000 | $63,000 | $0 |
Property History
| Date | Event | Price | Change | Sq Ft Price |
|---|---|---|---|---|
| 04/19/2025 04/19/25 | For Sale | $925,000 | -- | $278 / Sq Ft |
Deed History
| Date | Type | Sale Price | Title Company |
|---|---|---|---|
| Warranty Deed | $475,000 | None Available | |
| Warranty Deed | $60,000 | None Available |
Mortgage History
| Date | Status | Loan Amount | Loan Type |
|---|---|---|---|
| Open | $300,000 | Credit Line Revolving | |
| Closed | $376,471 | New Conventional |
About the Listing Agent

Relocating from Florida and residing in the Lake Norman area for over fifteen years, Katie has a grasp on the needs of her clientele. She knows the unique selling points and has the ability to market luxury homes using her broad reach.
Katie specializes in Lake Norman & Mooresville real estate, including The Point and The Peninsula, and nearby Troutman, Davidson, Charlotte, Huntersville, Cornelius, and more.
Elevate your real estate standards with a professional who understands
Katie's Other Listings
Source: Canopy MLS (Canopy Realtor® Association)
MLS Number: 4248789
APN: 4639-22-9371.000
- 125 Trent Pines Dr
- 135 Frostcliff Ln
- 165 Blue Ridge Trail
- 327 Kenway Loop
- 220 Kenway Loop
- 250 Kenway Loop
- 154 Fox Hunt Dr
- 152 Fox Hunt Dr
- 211 Bullfinch Rd
- L4 Marietta Rd Unit 4
- 227 Wildwood Cove Dr
- 459 Kenway Loop
- 228 Wildwood Cove Dr
- 1123 Fern Hill Rd
- 156 Marietta Rd
- 160 Northington Woods Dr
- 152 Bay Shore Loop
- 109 Hawks Nest Ln
- 540 Kenway Loop
- 1140 Fern Hill Rd
