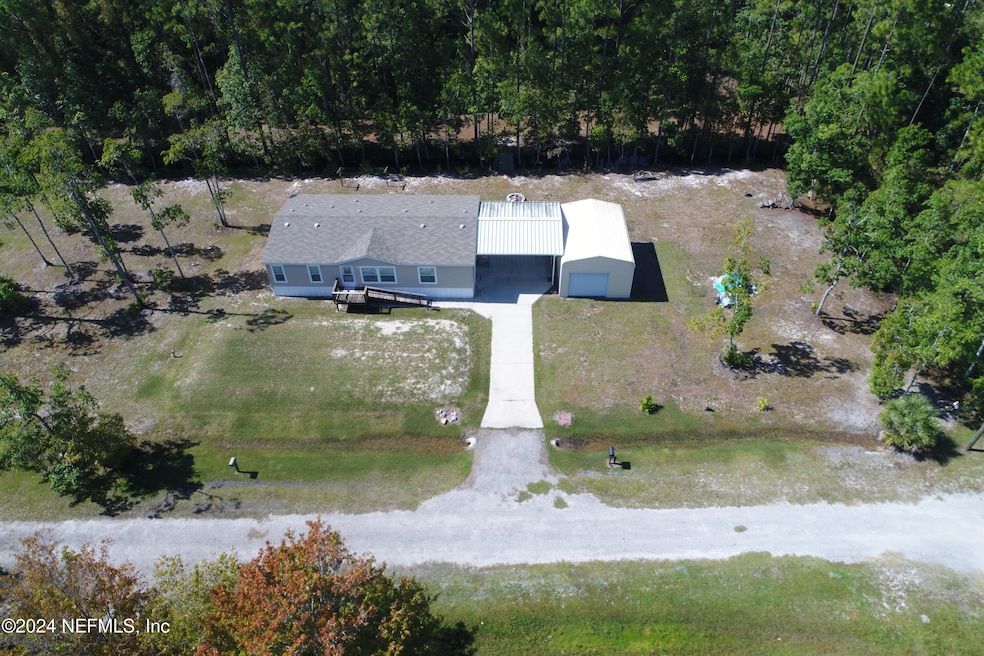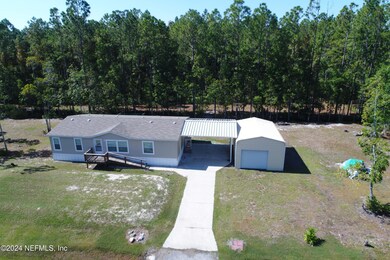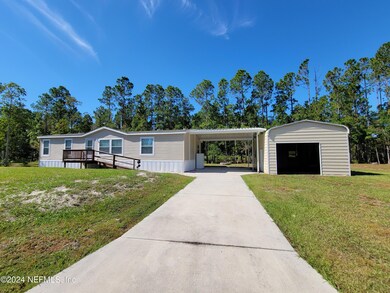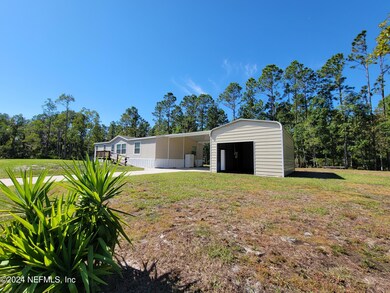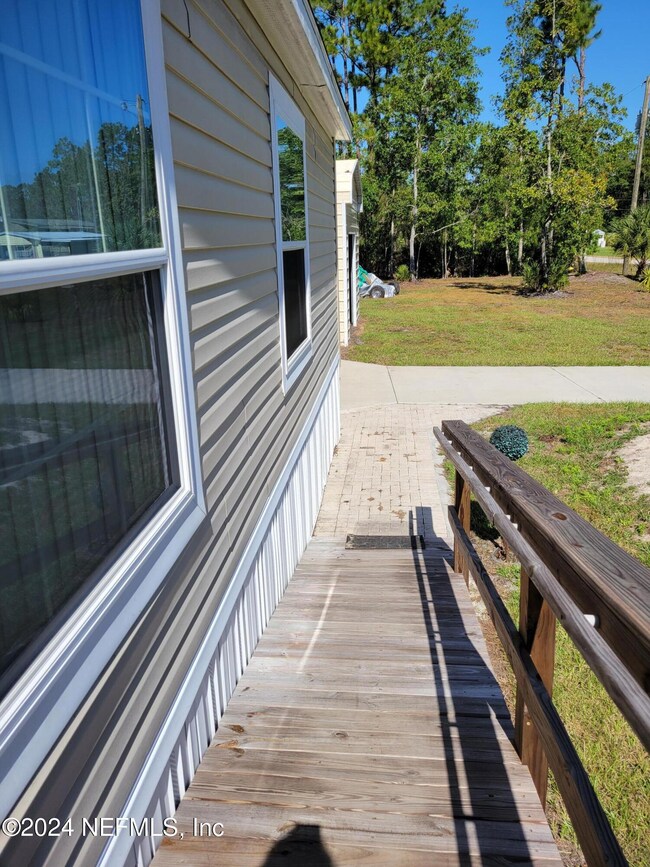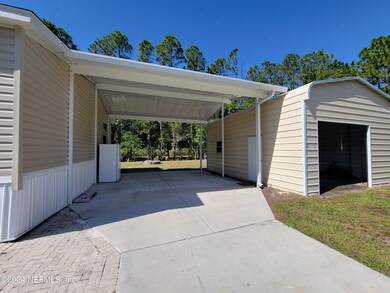
109 W Janet Dr Crescent City, FL 32112
Highlights
- RV Access or Parking
- Open Floorplan
- No HOA
- Views of Trees
- Deck
- Front Porch
About This Home
As of March 2025This beautifully designed property, built by Nobility, features a spacious open living, dining, and kitchen concept, perfect for entertaining and family gatherings. Approx 1+/-acre with easy to maintain landscaping. Situated at the back of the community, this home provides a tranquil retreat away from the hustle and bustle. Nestled between the lakes area with Crescent Lake nearby offering endless recreational opportunities for boating, fishing, and nature walks. Kitchen island equipped with a reverse osmosis water system and sleek, contemporary finishes. Stainless steel appliance package to include Range, Refrigerator, Dishwasher & Microwave. Off kitchen, oversized laundry area with built in storage plus walk-in pantry. Split bedroom floor plan offering stylish lighting/fan upgrades. Both guest bedrooms offers ideal closet space. Master bedroom features a walk-in closet with ensuite bath. Includes stand up shower with oversized tub. Excellent use of space with built in bathroom bench with storage available and additional double door wall cabinets installed. Home offers neutral tones, vaulted ceilings and sizeable windows throughout for ample natural light.
Oversized attached carport ideal for Boat/RV parking plus added storage garage/workshop. Schedule your showing TODAY!
Home Details
Home Type
- Single Family
Est. Annual Taxes
- $2,271
Year Built
- Built in 2021 | Remodeled
Lot Details
- 1.01 Acre Lot
- Dirt Road
Parking
- 1 Car Garage
- 2 Attached Carport Spaces
- RV Access or Parking
Home Design
- Shingle Roof
- Vinyl Siding
Interior Spaces
- 1,612 Sq Ft Home
- 1-Story Property
- Open Floorplan
- Built-In Features
- Ceiling Fan
- Vinyl Flooring
- Views of Trees
- Fire and Smoke Detector
Kitchen
- Eat-In Kitchen
- Breakfast Bar
- Electric Oven
- Electric Cooktop
- Microwave
- Dishwasher
- Kitchen Island
Bedrooms and Bathrooms
- 3 Bedrooms
- Split Bedroom Floorplan
- Walk-In Closet
- 2 Full Bathrooms
- Bathtub With Separate Shower Stall
Laundry
- Laundry in unit
- Washer and Electric Dryer Hookup
Outdoor Features
- Deck
- Fire Pit
- Front Porch
Utilities
- Central Heating and Cooling System
- Well
- Electric Water Heater
- Septic Tank
Community Details
- No Home Owners Association
Listing and Financial Details
- Assessor Parcel Number 341127000000300250
Map
Home Values in the Area
Average Home Value in this Area
Property History
| Date | Event | Price | Change | Sq Ft Price |
|---|---|---|---|---|
| 03/12/2025 03/12/25 | Sold | $249,500 | -5.5% | $155 / Sq Ft |
| 01/18/2025 01/18/25 | Price Changed | $264,000 | -1.9% | $164 / Sq Ft |
| 10/29/2024 10/29/24 | For Sale | $269,000 | +2461.9% | $167 / Sq Ft |
| 12/17/2023 12/17/23 | Off Market | $10,500 | -- | -- |
| 12/17/2023 12/17/23 | Off Market | $235,000 | -- | -- |
| 12/17/2023 12/17/23 | Off Market | $199,000 | -- | -- |
| 06/28/2023 06/28/23 | Sold | $235,000 | -2.0% | $146 / Sq Ft |
| 06/05/2023 06/05/23 | Pending | -- | -- | -- |
| 05/10/2023 05/10/23 | For Sale | $239,900 | +20.6% | $149 / Sq Ft |
| 01/24/2022 01/24/22 | Sold | $199,000 | -13.8% | $125 / Sq Ft |
| 01/10/2022 01/10/22 | Pending | -- | -- | -- |
| 12/23/2021 12/23/21 | For Sale | $230,900 | +2099.0% | $146 / Sq Ft |
| 10/13/2020 10/13/20 | Sold | $10,500 | -12.5% | -- |
| 09/21/2020 09/21/20 | Pending | -- | -- | -- |
| 03/11/2020 03/11/20 | For Sale | $12,000 | -- | -- |
Similar Homes in Crescent City, FL
Source: realMLS (Northeast Florida Multiple Listing Service)
MLS Number: 2054100
- 114 N Janet Rd
- 363 Crescent Lake Shore Dr
- 145 Snake Hill Rd
- 119 Pomona Landing Rd
- 215, 217 & 219 Crescent Lake Shore Dr
- 101 Quail Acre Rd
- 250 Crescent Lane ( With Pool)
- 103 Jocky Ave
- 228 Trout Trail
- 104 Pettit Rd
- 0 Sentinel Dr Unit 2058612
- 108 Spec Ln
- 209 Southern Ave
- 203 Southern Ave
- 106 Lake Ln
- 103 Dewitt Ln
- 0 Logan Ave
- 217 Hanselman Ave
- 250 Old Highway 17
- 308 Imperial Dr
