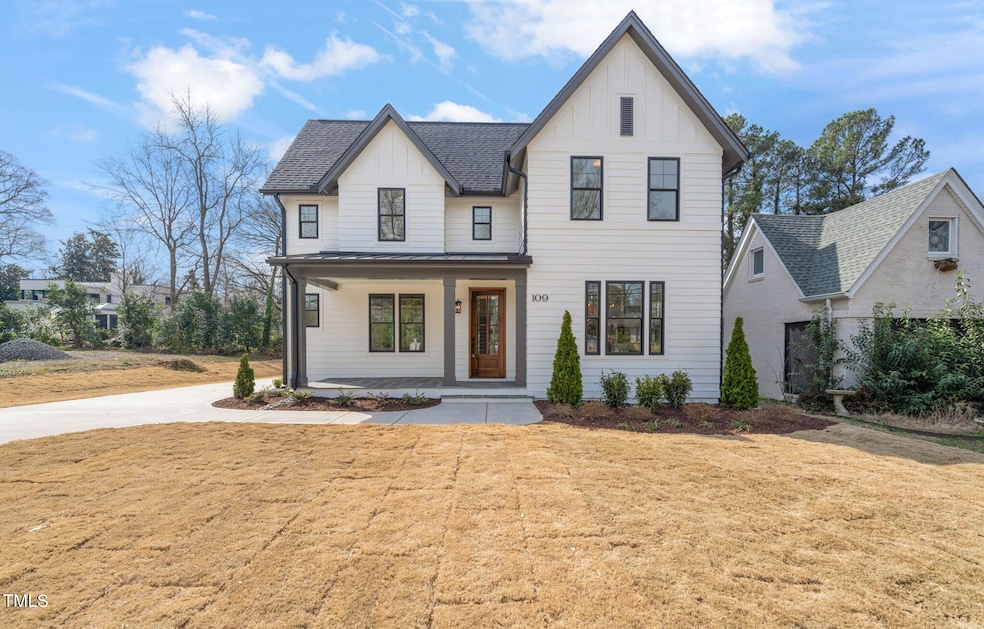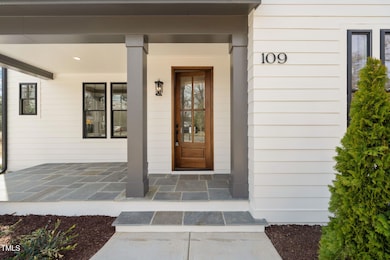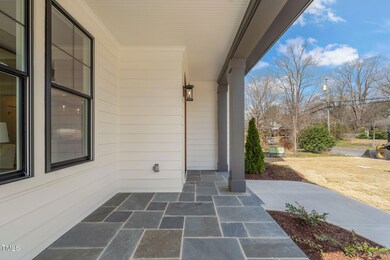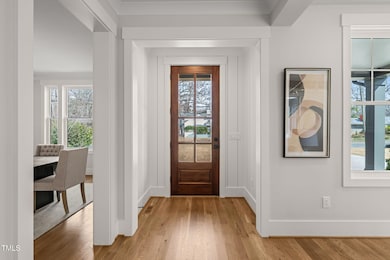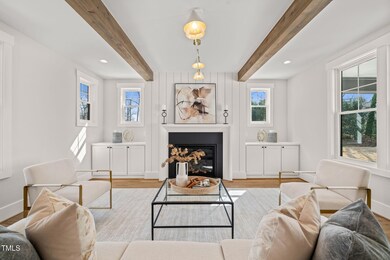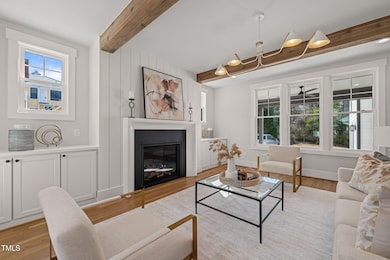
109 W Markham Ave Durham, NC 27701
Trinity Park NeighborhoodEstimated payment $8,440/month
Highlights
- New Construction
- Finished Room Over Garage
- Traditional Architecture
- George Watts Elementary Rated A-
- Vaulted Ceiling
- Wood Flooring
About This Home
Welcome to your dream home! This spacious 5-bedroom, 3-bathroom beauty features an ideal floor plan designed for comfort, convenience, and entertaining. Step inside to find a defined open floor plan that effortlessly flows from room to room. The first-floor guest suite offers privacy and easy access, making it perfect for visitors or multi-generational living. The kitchen is a true standout, fully equipped and ready to host gatherings of any size, with ample counter space and sleek finishes. The homeowner's suite is nothing short of spectacular, offering a luxurious retreat with a beautifully appointed primary bathroom—your very own spa-like oasis. Plus, the dream laundry room brings both style and practicality to your everyday routine, making laundry day a breeze. Need more space? The bonus room above the garage is the perfect spot for a home office, media room, or play area. And, with a spacious 2-car garage, parking and storage will never be an issue. Step outside to your flat, private, and fenced backyard—an ideal spot for outdoor dining, play, or simply relaxing in complete privacy. The location couldn't be more perfect! Just a mile from downtown Durham, steps away from the charming Duke Park, and with quick and easy access to I-85 and 147, you're in the heart of it all. This home truly has it all—space, style, and an unbeatable location. Don't miss out on this incredible opportunity!
Home Details
Home Type
- Single Family
Est. Annual Taxes
- $1,150
Year Built
- Built in 2025 | New Construction
Lot Details
- 8,712 Sq Ft Lot
- North Facing Home
- Back Yard Fenced
Parking
- 2 Car Attached Garage
- Finished Room Over Garage
- Side Facing Garage
- Private Driveway
Home Design
- Home is estimated to be completed on 2/27/25
- Traditional Architecture
- Block Foundation
- Frame Construction
- Shingle Roof
- Architectural Shingle Roof
Interior Spaces
- 3,239 Sq Ft Home
- 2-Story Property
- Wired For Data
- Crown Molding
- Smooth Ceilings
- Vaulted Ceiling
- Chandelier
- Family Room with Fireplace
- Living Room with Fireplace
- Dining Room
- Wood Flooring
- Unfinished Basement
Kitchen
- Eat-In Kitchen
- Oven
- Built-In Gas Range
- Range Hood
- Microwave
- Stainless Steel Appliances
- Kitchen Island
Bedrooms and Bathrooms
- 5 Bedrooms
- Main Floor Bedroom
- Walk-In Closet
- In-Law or Guest Suite
- 3 Full Bathrooms
- Walk-in Shower
Laundry
- Laundry Room
- Laundry on upper level
- Sink Near Laundry
Attic
- Pull Down Stairs to Attic
- Unfinished Attic
Schools
- Club Blvd Elementary School
- Brogden Middle School
- Riverside High School
Additional Features
- Visitor Bathroom
- Covered patio or porch
- Forced Air Heating and Cooling System
Listing and Financial Details
- Home warranty included in the sale of the property
- Assessor Parcel Number 0832123348
Community Details
Overview
- No Home Owners Association
- Built by Hayes Barton Homes
Recreation
- Community Playground
- Park
Map
Home Values in the Area
Average Home Value in this Area
Tax History
| Year | Tax Paid | Tax Assessment Tax Assessment Total Assessment is a certain percentage of the fair market value that is determined by local assessors to be the total taxable value of land and additions on the property. | Land | Improvement |
|---|---|---|---|---|
| 2024 | $1,150 | $82,425 | $82,425 | $0 |
| 2023 | $1,080 | $82,425 | $82,425 | $0 |
| 2022 | $1,055 | $82,425 | $82,425 | $0 |
| 2021 | $215 | $16,846 | $16,846 | $0 |
| 2020 | $210 | $16,846 | $16,846 | $0 |
| 2019 | $210 | $16,846 | $16,846 | $0 |
| 2018 | $183 | $13,477 | $13,477 | $0 |
| 2017 | $181 | $13,477 | $13,477 | $0 |
| 2016 | $175 | $53,910 | $53,910 | $0 |
| 2015 | $452 | $32,630 | $32,630 | $0 |
| 2014 | $452 | $32,630 | $32,630 | $0 |
Property History
| Date | Event | Price | Change | Sq Ft Price |
|---|---|---|---|---|
| 03/14/2025 03/14/25 | For Sale | $1,495,000 | +415.5% | $462 / Sq Ft |
| 12/14/2023 12/14/23 | Off Market | $290,000 | -- | -- |
| 10/25/2021 10/25/21 | Sold | $290,000 | -3.0% | -- |
| 10/03/2021 10/03/21 | Pending | -- | -- | -- |
| 09/27/2021 09/27/21 | For Sale | $299,000 | -- | -- |
Deed History
| Date | Type | Sale Price | Title Company |
|---|---|---|---|
| Warranty Deed | $320,000 | Midtown Property Law | |
| Warranty Deed | $290,000 | None Available |
Mortgage History
| Date | Status | Loan Amount | Loan Type |
|---|---|---|---|
| Open | $855,750 | Construction | |
| Closed | $120,000 | New Conventional |
Similar Homes in Durham, NC
Source: Doorify MLS
MLS Number: 10082249
APN: 109369
- 1009 W Markham Ave
- 1024 W Markham Ave
- 1202 N Duke St
- 1304 N Duke St
- 1105 Englewood Ave
- 312 N Buchanan Blvd Unit 302
- 807 W Trinity Ave Unit 241
- 807 W Trinity Ave Unit 209
- 807 W Trinity Ave Unit 220
- 807 W Trinity Ave Unit 153
- 919 Orient St
- 1015 Minerva Ave
- 1016 Lancaster St
- 918 Orient St
- 701 W Trinity Ave Unit 116
- 1419 Norton St
- 1005 W Club Blvd
- 1024 Onslow St
- 500 N Duke St Unit 53-104
- 500 N Duke St Unit 55-103
