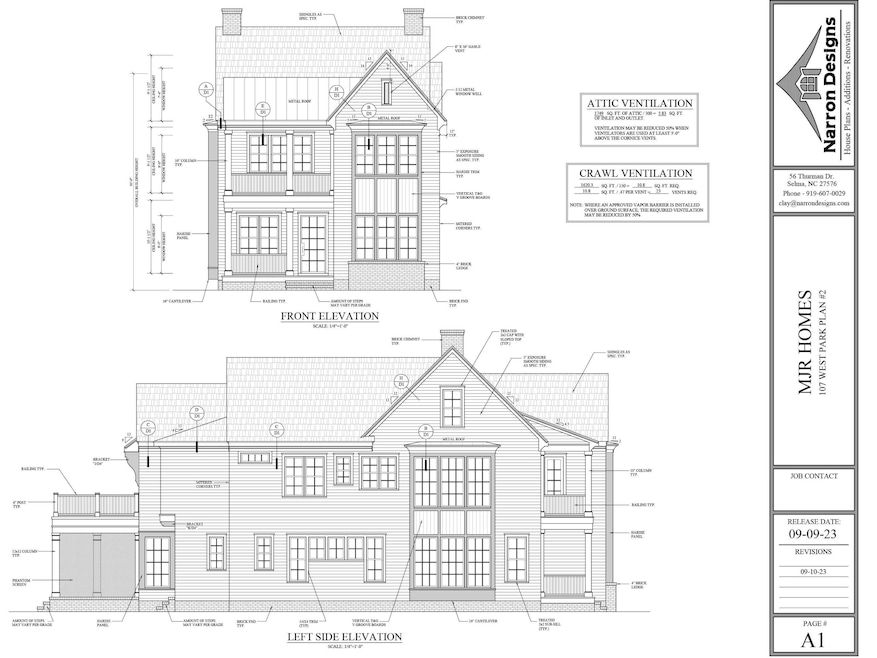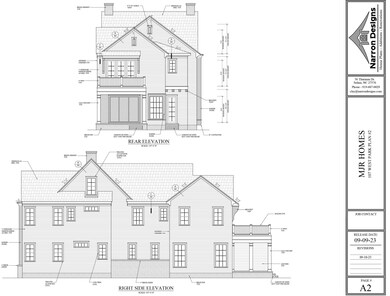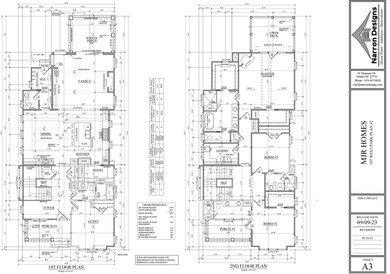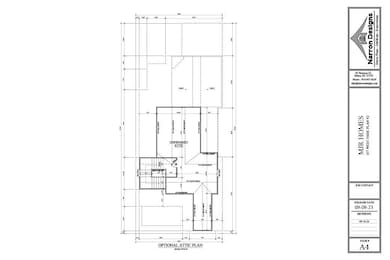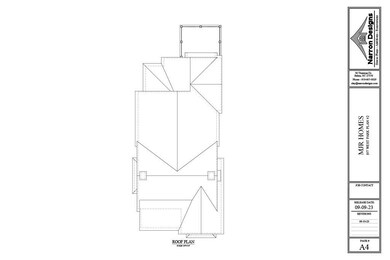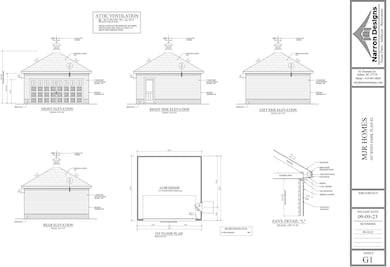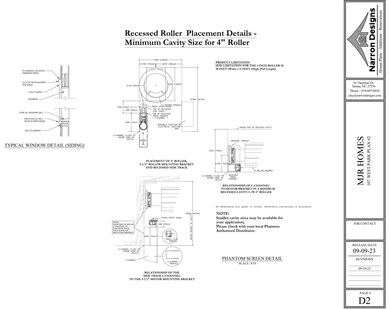
109 W Park St Cary, NC 27511
Downtown Cary NeighborhoodEstimated payment $13,559/month
Highlights
- New Construction
- The property is located in a historic district
- Great Room with Fireplace
- Cary Elementary Rated A
- Deck
- Georgian Architecture
About This Home
Embrace the pinnacle of luxury living in Downtown Cary with this stunning Northern-Facing MJR Homes Design-Built Charleston-Style Estate, perfectly oriented to bask in the soothing embrace of Southern Exposure. Imagine waking up to the views of the Historic Ivey-Ellington & Community Park from your 2nd Floor private Owner's Suite Deck, all within an effortless 300-foot stroll to The Mayton Inn and the Downtown Cary Park. This rare opportunity allows you to curate your dream home, handpicking designer finishes to create a space that reflects your unique style. Designed with entertaining in mind, the open floor plan revolves around a spacious island for casual dining, seamlessly transitioning to a separate area dedicated to more formal gatherings. Sunlight floods the living spaces from the abundance of windows, casting a warm glow throughout the day. You'll revel in the exquisite site-finished hardwood floors that grace all living areas along with custom-tiled baths and opulent plumbing & lighting fixtures. 1st Floor Guest Suite. Room for outdoor space with Pool & garden.
Home Details
Home Type
- Single Family
Est. Annual Taxes
- $18,700
Year Built
- Built in 2024 | New Construction
Lot Details
- 5,881 Sq Ft Lot
- North Facing Home
- Fenced Yard
- Landscaped
- Open Lot
- Irrigation Equipment
- Garden
- Property is zoned R-8-CU
Parking
- 2 Car Detached Garage
- Private Driveway
Home Design
- Georgian Architecture
- Charleston Architecture
- Tri-Level Property
- Brick Exterior Construction
- Low Volatile Organic Compounds (VOC) Products or Finishes
Interior Spaces
- 3,400 Sq Ft Home
- Wet Bar
- Wired For Sound
- Bookcases
- Coffered Ceiling
- Tray Ceiling
- Smooth Ceilings
- High Ceiling
- Ceiling Fan
- Gas Log Fireplace
- Insulated Windows
- Blinds
- Mud Room
- Entrance Foyer
- Great Room with Fireplace
- 2 Fireplaces
- Family Room
- Breakfast Room
- Dining Room
- Bonus Room
- Screened Porch
- Crawl Space
- Finished Attic
Kitchen
- Eat-In Kitchen
- Butlers Pantry
- Gas Range
- Range Hood
- Warming Drawer
- Microwave
- Plumbed For Ice Maker
- Quartz Countertops
Flooring
- Wood
- Tile
- Slate Flooring
Bedrooms and Bathrooms
- 4 Bedrooms
- Main Floor Bedroom
- Walk-In Closet
- In-Law or Guest Suite
- Double Vanity
- Private Water Closet
- Whirlpool Bathtub
- Walk-in Shower
Laundry
- Laundry Room
- Laundry on upper level
Home Security
- Home Security System
- Smart Lights or Controls
- Fire and Smoke Detector
Eco-Friendly Details
- Energy-Efficient Lighting
- Energy-Efficient Thermostat
- No or Low VOC Paint or Finish
Outdoor Features
- Balcony
- Deck
- Exterior Lighting
- Outdoor Gas Grill
- Rain Gutters
Location
- The property is located in a historic district
Schools
- Cary Elementary School
- East Cary Middle School
- Cary High School
Utilities
- Forced Air Zoned Heating and Cooling System
- Heating System Uses Natural Gas
- Power Generator
- Tankless Water Heater
- Gas Water Heater
- High Speed Internet
- Cable TV Available
Listing and Financial Details
- Home warranty included in the sale of the property
Community Details
Overview
- No Home Owners Association
- Built by MJR Construction
- Custom
Recreation
- Community Playground
- Trails
Map
Home Values in the Area
Average Home Value in this Area
Property History
| Date | Event | Price | Change | Sq Ft Price |
|---|---|---|---|---|
| 08/02/2024 08/02/24 | Sold | $795,000 | 0.0% | -- |
| 05/03/2024 05/03/24 | Pending | -- | -- | -- |
| 04/23/2024 04/23/24 | Pending | -- | -- | -- |
| 01/27/2024 01/27/24 | For Sale | $795,000 | -63.0% | -- |
| 01/12/2024 01/12/24 | Price Changed | $2,150,000 | 0.0% | $632 / Sq Ft |
| 01/12/2024 01/12/24 | For Sale | $2,150,000 | +7.5% | $632 / Sq Ft |
| 12/16/2023 12/16/23 | Off Market | $2,000,000 | -- | -- |
| 09/15/2023 09/15/23 | For Sale | $2,000,000 | -- | $588 / Sq Ft |
About the Listing Agent

Scott Korbin is a recognized leader in both the Residential and Commercial Real Estate and Finance arenas. Scott leverages 30+ years of experience and his connections to experts to teach, advise, and guide his clients to make very smart decisions in "all things Real Estate."
Scott's Other Listings
Source: Doorify MLS
MLS Number: 2532508
- 253 W Park St
- 402 Willow St
- 315 Holloway St
- 106 Madison Square Ln
- 431 S Harrison Ave
- 408 Madison Ave
- 505 S Harrison Ave
- 1029 Frank Page Dr
- 705 Samuel Cary Dr
- 228 Adams St
- 517 Kildaire Farm Rd
- 706 Chatham View Rd Unit 13
- 704 Chatham View Rd Unit 12
- 700 Chatham View Rd Unit 10
- 506 N Harrison Ave
- 202 Byrum St Unit 2
- 126 Star Thistle Ln
- 520 Matheson Place
- 315 Waldo St
- 8835 Chapel Hill Rd
