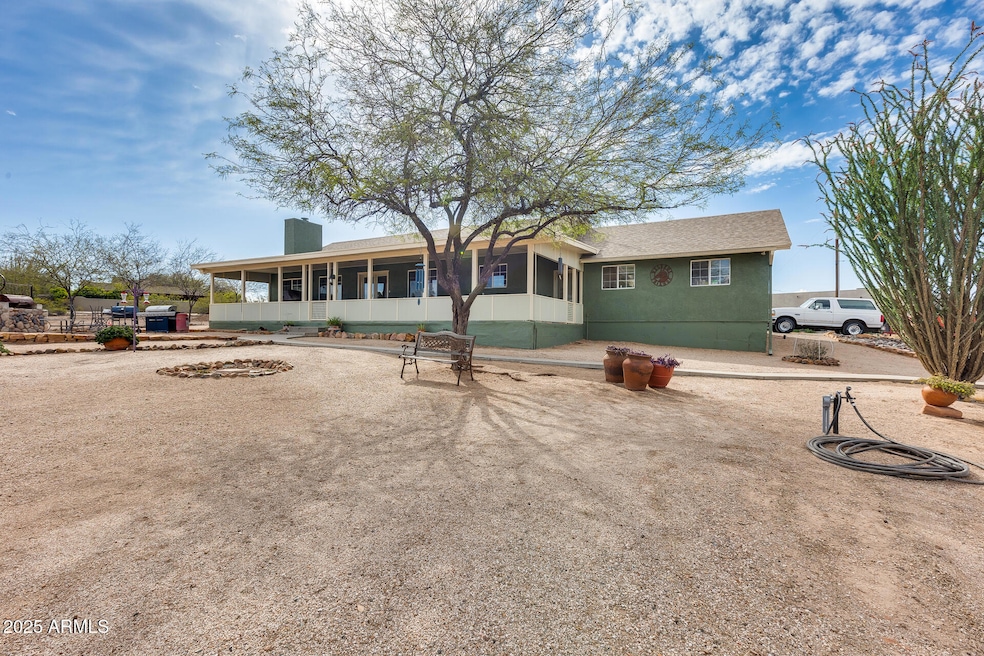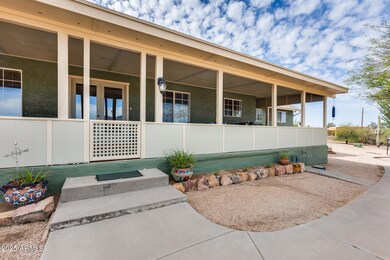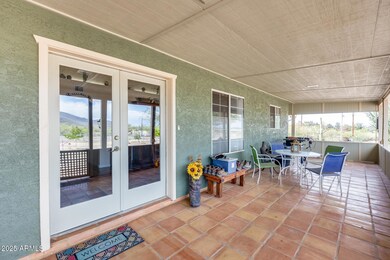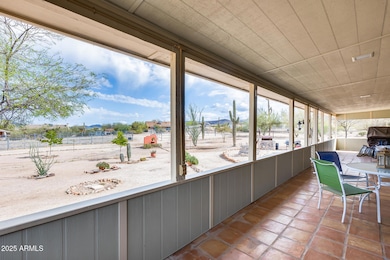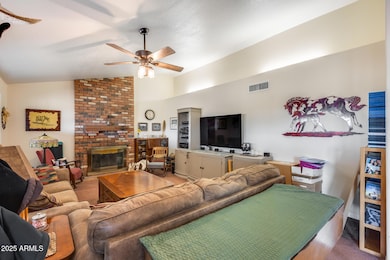
109 W Ridgecrest Rd Desert Hills, AZ 85086
Estimated payment $4,440/month
Highlights
- Equestrian Center
- 2.5 Acre Lot
- Vaulted Ceiling
- Desert Mountain Middle School Rated A-
- Mountain View
- No HOA
About This Home
Your Dream Desert Retreat Awaits! Nestled on 2.5 private, fully usable acres in Desert Hills, this beautifully maintained 3-bedroom, 2-bath home offers stunning mountain views and a private well. The spacious kitchen features an island and pantry, while the inviting family room boasts a cozy wood-burning fireplace. Step outside to enjoy the covered patio and serene desert landscape, along with a well-designed horse setup featuring two 12'x24' stalls with a breezeway aisle, a 50'x60' connected turnout, and an 80'x130' arena. Additional highlights include a 2-car garage, 10x13 storage shed, and fresh exterior paint. With ample space for your horses, RVs, and toys, this property is ready for you to make it your own. Don't miss this rare opportunity to own a peaceful desert escape!
Home Details
Home Type
- Single Family
Est. Annual Taxes
- $3,062
Year Built
- Built in 1992
Lot Details
- 2.5 Acre Lot
- Private Streets
- Desert faces the front and back of the property
- Chain Link Fence
Parking
- 3 Open Parking Spaces
- 2 Car Garage
Home Design
- Wood Frame Construction
- Composition Roof
- Stucco
Interior Spaces
- 1,480 Sq Ft Home
- 1-Story Property
- Vaulted Ceiling
- Ceiling Fan
- Skylights
- Double Pane Windows
- Wood Frame Window
- Family Room with Fireplace
- Mountain Views
- Washer and Dryer Hookup
Kitchen
- Eat-In Kitchen
- Built-In Microwave
- Kitchen Island
- Laminate Countertops
Flooring
- Laminate
- Tile
Bedrooms and Bathrooms
- 3 Bedrooms
- Bathroom Updated in 2024
- 2 Bathrooms
Accessible Home Design
- No Interior Steps
Schools
- Desert Mountain Elementary And Middle School
- Boulder Creek High School
Horse Facilities and Amenities
- Equestrian Center
- Horses Allowed On Property
- Horse Stalls
- Corral
- Arena
Utilities
- Refrigerated and Evaporative Cooling System
- Heating Available
- High Speed Internet
- Cable TV Available
Community Details
- No Home Owners Association
- Association fees include no fees
Listing and Financial Details
- Assessor Parcel Number 211-73-038-D
Map
Home Values in the Area
Average Home Value in this Area
Tax History
| Year | Tax Paid | Tax Assessment Tax Assessment Total Assessment is a certain percentage of the fair market value that is determined by local assessors to be the total taxable value of land and additions on the property. | Land | Improvement |
|---|---|---|---|---|
| 2025 | $3,062 | $29,876 | -- | -- |
| 2024 | $2,898 | $28,454 | -- | -- |
| 2023 | $2,898 | $43,050 | $8,610 | $34,440 |
| 2022 | $2,786 | $29,470 | $5,890 | $23,580 |
| 2021 | $2,875 | $28,030 | $5,600 | $22,430 |
| 2020 | $2,813 | $26,970 | $5,390 | $21,580 |
| 2019 | $2,721 | $27,270 | $5,450 | $21,820 |
| 2018 | $2,623 | $25,050 | $5,010 | $20,040 |
| 2017 | $2,574 | $22,860 | $4,570 | $18,290 |
| 2016 | $2,319 | $22,520 | $4,500 | $18,020 |
| 2015 | $2,161 | $20,400 | $4,080 | $16,320 |
Property History
| Date | Event | Price | Change | Sq Ft Price |
|---|---|---|---|---|
| 04/22/2025 04/22/25 | Price Changed | $749,900 | -1.3% | $507 / Sq Ft |
| 04/04/2025 04/04/25 | For Sale | $759,900 | +181.4% | $513 / Sq Ft |
| 10/29/2014 10/29/14 | Sold | $270,000 | -6.6% | $181 / Sq Ft |
| 09/29/2014 09/29/14 | Pending | -- | -- | -- |
| 09/05/2014 09/05/14 | Price Changed | $289,000 | -3.6% | $194 / Sq Ft |
| 07/02/2014 07/02/14 | For Sale | $299,900 | -- | $201 / Sq Ft |
Deed History
| Date | Type | Sale Price | Title Company |
|---|---|---|---|
| Warranty Deed | $270,000 | Driggs Title Agency Inc | |
| Interfamily Deed Transfer | -- | -- |
Mortgage History
| Date | Status | Loan Amount | Loan Type |
|---|---|---|---|
| Open | $314,300 | New Conventional | |
| Closed | $271,217 | New Conventional | |
| Closed | $262,209 | FHA | |
| Closed | $265,109 | FHA |
Similar Homes in the area
Source: Arizona Regional Multiple Listing Service (ARMLS)
MLS Number: 6845054
APN: 211-73-038D
- 39618 N Central Ave
- 39606 N 3rd Ave
- 39520 N 1st St
- 313 W Saddle Mountain Rd
- 1.25 acres W Saddle Mountain Rd
- 475 W Saddle Mountain Rd
- 40108 N 2nd Way
- 39705 N 3rd St
- 43 E Desert Hills Dr
- 40105 N 2nd Way
- 602 W Ridgecrest Rd
- 509 E Seco Place
- 103 W Tanya Rd
- 39027 N 6th Dr
- 39720 N 7th St
- 508 W Tanya Rd
- 39024 N 6th Dr
- 39015 N 6th Dr
- 40627 N 6th Ave
- 39012 N 6th Dr
