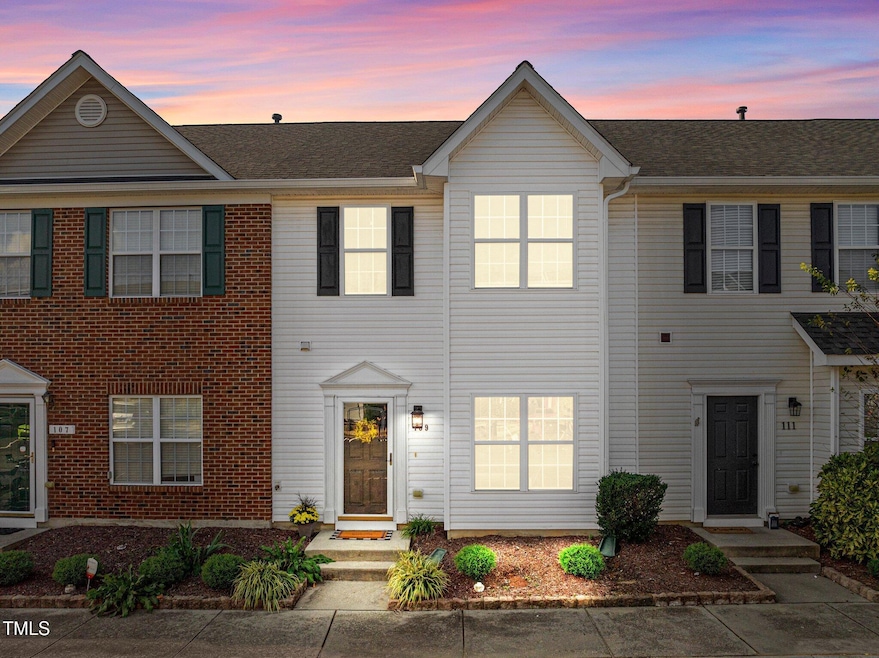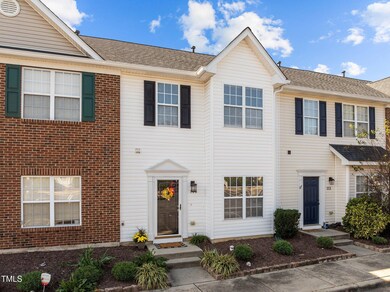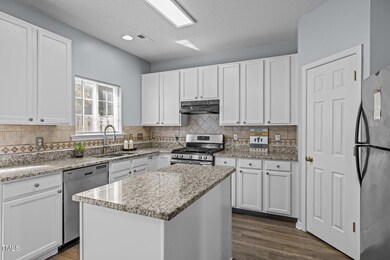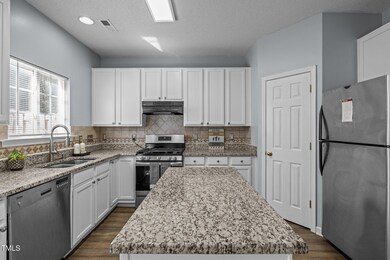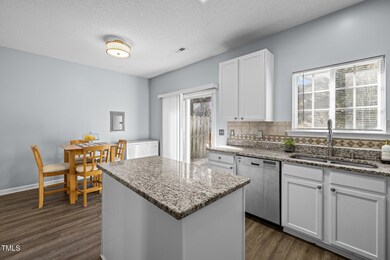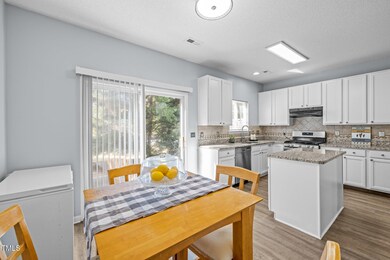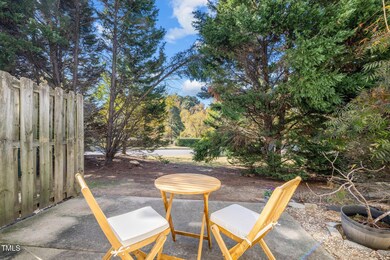
109 Watertree Ln Apex, NC 27502
Beaver Creek NeighborhoodHighlights
- View of Trees or Woods
- Open Floorplan
- Partially Wooded Lot
- Salem Elementary Rated A
- Fireplace in Bathroom
- Traditional Architecture
About This Home
As of December 2024This is the move-in ready townhome you've been looking for just minutes from Beaver Creek in popular Carriage Downs! All the work on this one has been done for you! New hot water heater (2024), HVAC (2023), roof (2021), freshly painted cabinetry, granite countertops throughout, durable Vortex laminate, updated carpet, gas range, storm door and two assigned parking spaces. The first floor features your huge living room with oversized windows letting in tons of natural light. Enjoy cooking in your new kitchen that boasts an abundance of counterspace and a walk-in pantry. Outside your private patio is the perfect spot to unwind. Upstairs you will find a generously sized primary bedroom with walk-in closet. The en suite bathroom features double vanities, a garden tub with picture window and a separate shower. Two additional bedrooms complete the second floor along with an updated second bathroom. Neighborhood amenities are just steps from your back door and include a playground, picnic shelter and a pond. Sidewalks line the neighborhood streets that lead you to an abundance of shopping, dining and entertainment. Easy access to 55, 64 and 540 makes your commute a breeze.
Townhouse Details
Home Type
- Townhome
Est. Annual Taxes
- $2,830
Year Built
- Built in 2002 | Remodeled
Lot Details
- 871 Sq Ft Lot
- No Units Located Below
- No Unit Above or Below
- Two or More Common Walls
- Partially Fenced Property
- Partially Wooded Lot
HOA Fees
Home Design
- Traditional Architecture
- Slab Foundation
- Shingle Roof
- Vinyl Siding
Interior Spaces
- 1,481 Sq Ft Home
- 2-Story Property
- Open Floorplan
- Ceiling Fan
- Recessed Lighting
- Gas Fireplace
- Blinds
- Sliding Doors
- Entrance Foyer
- Family Room with Fireplace
- Combination Kitchen and Dining Room
- Views of Woods
- Pull Down Stairs to Attic
- Laundry on main level
Kitchen
- Free-Standing Gas Oven
- Free-Standing Gas Range
- Dishwasher
- Granite Countertops
Flooring
- Carpet
- Laminate
Bedrooms and Bathrooms
- 3 Bedrooms
- Walk-In Closet
- Fireplace in Bathroom
- Separate Shower in Primary Bathroom
- Bathtub with Shower
Home Security
Parking
- 2 Car Direct Access Garage
- 2 Open Parking Spaces
- Assigned Parking
Accessible Home Design
- Stairway
- Stair Lift
Eco-Friendly Details
- Energy-Efficient Lighting
Outdoor Features
- Patio
- Playground
Schools
- Salem Elementary And Middle School
- Apex Friendship High School
Utilities
- Central Air
- Heating System Uses Natural Gas
- Cable TV Available
Listing and Financial Details
- Assessor Parcel Number 0732755214
Community Details
Overview
- Association fees include ground maintenance
- Carriage Downs HOA, Phone Number (919) 362-1460
- R.S. Fincher & Co Association
- Carriage Downs Subdivision
- Maintained Community
- Pond Year Round
Amenities
- Picnic Area
- Restaurant
Recreation
- Community Playground
- Park
Security
- Storm Doors
Map
Home Values in the Area
Average Home Value in this Area
Property History
| Date | Event | Price | Change | Sq Ft Price |
|---|---|---|---|---|
| 12/20/2024 12/20/24 | Sold | $345,000 | -2.0% | $233 / Sq Ft |
| 11/08/2024 11/08/24 | Pending | -- | -- | -- |
| 11/02/2024 11/02/24 | For Sale | $352,000 | -- | $238 / Sq Ft |
Tax History
| Year | Tax Paid | Tax Assessment Tax Assessment Total Assessment is a certain percentage of the fair market value that is determined by local assessors to be the total taxable value of land and additions on the property. | Land | Improvement |
|---|---|---|---|---|
| 2024 | $2,830 | $329,232 | $110,000 | $219,232 |
| 2023 | $2,245 | $202,856 | $60,000 | $142,856 |
| 2022 | $2,108 | $202,856 | $60,000 | $142,856 |
| 2021 | $2,028 | $202,856 | $60,000 | $142,856 |
| 2020 | $2,008 | $202,856 | $60,000 | $142,856 |
| 2019 | $1,548 | $134,540 | $30,000 | $104,540 |
| 2018 | $1,459 | $134,540 | $30,000 | $104,540 |
| 2017 | $1,359 | $134,540 | $30,000 | $104,540 |
| 2016 | $1,339 | $134,540 | $30,000 | $104,540 |
| 2015 | $1,429 | $140,223 | $36,000 | $104,223 |
| 2014 | -- | $140,223 | $36,000 | $104,223 |
Mortgage History
| Date | Status | Loan Amount | Loan Type |
|---|---|---|---|
| Open | $241,500 | New Conventional | |
| Closed | $241,500 | New Conventional | |
| Previous Owner | $57,500 | New Conventional | |
| Previous Owner | $138,176 | FHA | |
| Previous Owner | $27,000 | Stand Alone Second | |
| Previous Owner | $118,200 | FHA |
Deed History
| Date | Type | Sale Price | Title Company |
|---|---|---|---|
| Warranty Deed | $345,000 | Tryon Title Agency Llc | |
| Warranty Deed | $345,000 | Tryon Title Agency Llc | |
| Warranty Deed | $135,000 | None Available | |
| Warranty Deed | $120,500 | -- | |
| Warranty Deed | $209,000 | -- |
Similar Homes in Apex, NC
Source: Doorify MLS
MLS Number: 10061184
APN: 0732.12-75-5214-000
- 125 Watertree Ln
- 104 Caley Rd
- 209 Kellerhis Dr
- 1527 Haywards Heath Ln
- 617 Eyam Hall Ln
- 224 Eyam Hall Ln
- 232 Eyam Hall Ln
- 215 Eyam Hall Ln
- 110 Darley Dale Loop
- 1800 Pierre Place
- 1003 Fairfax Woods Dr
- 1116 Silky Dogwood Trail
- 2067 White Pond Ct
- 2043 White Pond Ct
- 200 Nottinghill Walk
- 2112 White Pond Ct
- 2108 White Pond Ct
- 2106 White Pond Ct
- 1515 Poets Glade Dr
- 1016 Waymaker Ct
