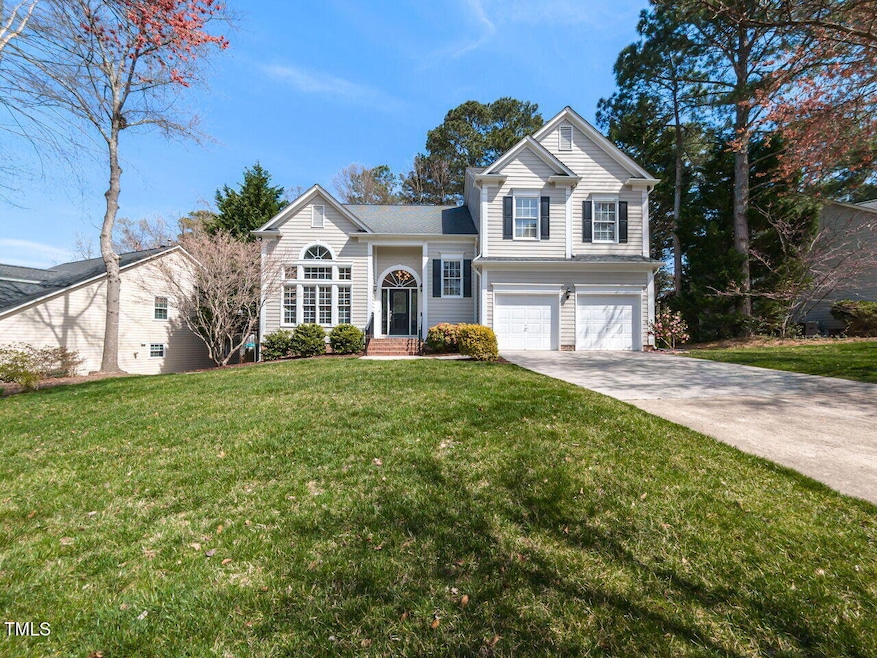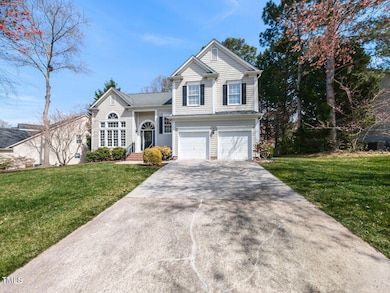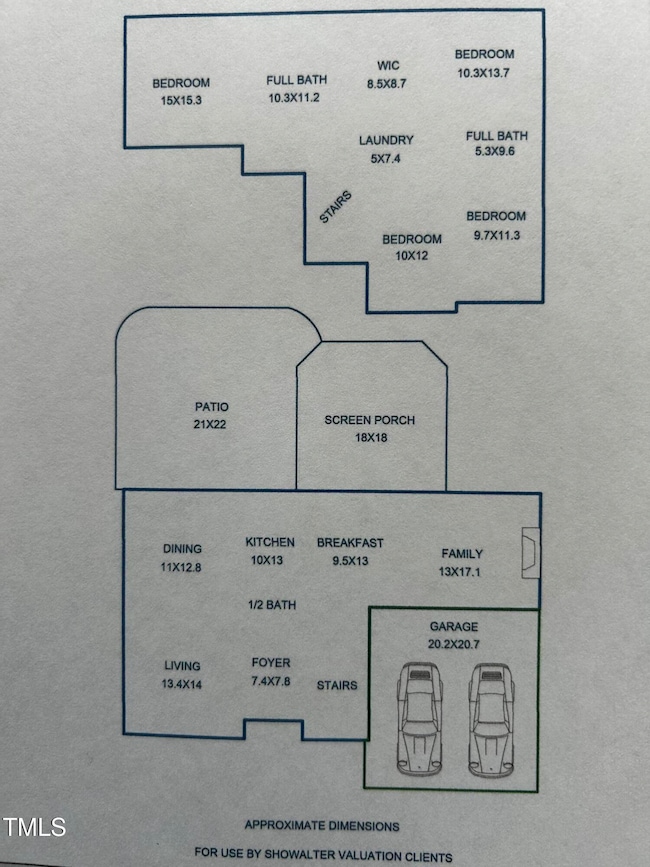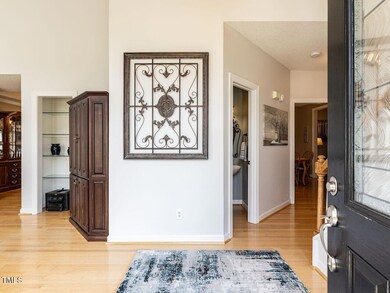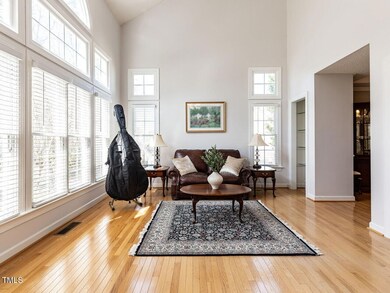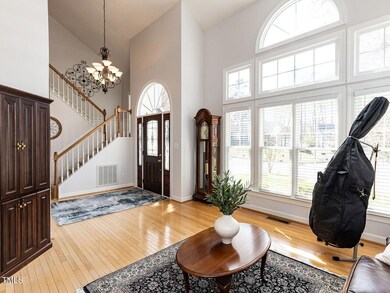
109 Wentbridge Rd Cary, NC 27519
West Cary NeighborhoodHighlights
- Private Lot
- Marble Flooring
- Screened Porch
- Turner Creek Elementary School Rated A-
- Traditional Architecture
- Community Pool
About This Home
As of April 2025STUNNING 4 Bedroom home conveniently located in established Devereaux neighborhood, in Cary. This beautifully updated home offers 4 nicely sized Bedrooms, each with a large closet. Rest peacefully in the serene owner suite, complete with brightly lit, updated owner Bathroom that has a tile shower, separate soaking tub, marble floor, double sinks, and gigantic walk in closet. The welcoming Kitchen offers a large Pantry, Kitchen Island, abundant cabinets and Silestone countertops. The Laundry Room is conveniently located in the upstairs hallway, and has built in shelving. This home has a cozy Family Room with a fire place, and flexible Living Room. The living room has tons of natural light and is a space that can be used for various purposes. An enormous Screened Porch extends the living space and provides a great area to relax, entertain, or simply enjoy the tranquil backyard. The private FENCED backyard is sure to delight, whether gardening, playing, or enjoying the outdoors. This home also has an Irrigation System, 2 Car Garage with utility sink, Seamless Aluminum Gutters, and many storage options. Hardwood flooring is installed in all living spaces and bedrooms. Updated light fixtures and interior door hardware are among the many updates, throughout. A large Stamped concrete Patio provides a perfect space for outdoor grilling. All plumbing has been updated to PEX. Upstairs HVAC 2022, Downstairs HVAC 2021, Entire house painted 2021. Location is convenient to dining, shopping, RDU, entertainment, highways, schools, greenways, parks. Home is Move In Ready!
Home Details
Home Type
- Single Family
Est. Annual Taxes
- $4,826
Year Built
- Built in 1995
Lot Details
- 0.27 Acre Lot
- Landscaped
- Private Lot
- Back Yard Fenced
HOA Fees
- $70 Monthly HOA Fees
Parking
- 2 Car Attached Garage
- Private Driveway
Home Design
- Traditional Architecture
- Brick Foundation
- Shingle Roof
- Cement Siding
Interior Spaces
- 2,475 Sq Ft Home
- 2-Story Property
- Ceiling Fan
- Entrance Foyer
- Family Room
- Living Room
- Breakfast Room
- Dining Room
- Screened Porch
- Storage
- Basement
- Crawl Space
Kitchen
- Free-Standing Electric Range
- Dishwasher
- Kitchen Island
Flooring
- Wood
- Carpet
- Marble
- Tile
- Vinyl
Bedrooms and Bathrooms
- 4 Bedrooms
- Walk-In Closet
- Separate Shower in Primary Bathroom
- Soaking Tub
- Walk-in Shower
Laundry
- Laundry Room
- Laundry in Hall
- Laundry on upper level
- Washer and Electric Dryer Hookup
Outdoor Features
- Patio
Schools
- Turner Creek Road Year Round Elementary School
- Salem Middle School
- Green Hope High School
Utilities
- Forced Air Heating and Cooling System
- Gas Water Heater
Listing and Financial Details
- Assessor Parcel Number 00-0213325
Community Details
Overview
- Association fees include ground maintenance
- Associa Association, Phone Number (919) 787-9000
- Devereaux Subdivision
Recreation
- Community Pool
Map
Home Values in the Area
Average Home Value in this Area
Property History
| Date | Event | Price | Change | Sq Ft Price |
|---|---|---|---|---|
| 04/15/2025 04/15/25 | Sold | $695,000 | +12.1% | $281 / Sq Ft |
| 03/28/2025 03/28/25 | Pending | -- | -- | -- |
| 03/27/2025 03/27/25 | For Sale | $620,000 | -- | $251 / Sq Ft |
Tax History
| Year | Tax Paid | Tax Assessment Tax Assessment Total Assessment is a certain percentage of the fair market value that is determined by local assessors to be the total taxable value of land and additions on the property. | Land | Improvement |
|---|---|---|---|---|
| 2024 | $4,826 | $573,170 | $210,000 | $363,170 |
| 2023 | $3,562 | $353,533 | $84,000 | $269,533 |
| 2022 | $3,430 | $353,533 | $84,000 | $269,533 |
| 2021 | $3,361 | $353,533 | $84,000 | $269,533 |
| 2020 | $3,379 | $353,533 | $84,000 | $269,533 |
| 2019 | $3,149 | $292,235 | $84,000 | $208,235 |
| 2018 | $2,955 | $292,235 | $84,000 | $208,235 |
| 2017 | $2,840 | $292,235 | $84,000 | $208,235 |
| 2016 | $2,798 | $292,235 | $84,000 | $208,235 |
| 2015 | $2,920 | $294,613 | $84,000 | $210,613 |
| 2014 | $2,754 | $294,613 | $84,000 | $210,613 |
Mortgage History
| Date | Status | Loan Amount | Loan Type |
|---|---|---|---|
| Previous Owner | $165,150 | Unknown | |
| Previous Owner | $10,000 | Credit Line Revolving | |
| Previous Owner | $168,000 | Unknown | |
| Previous Owner | $190,950 | No Value Available |
Deed History
| Date | Type | Sale Price | Title Company |
|---|---|---|---|
| Warranty Deed | $695,000 | None Listed On Document | |
| Warranty Deed | $695,000 | None Listed On Document | |
| Warranty Deed | $201,000 | -- |
Similar Homes in the area
Source: Doorify MLS
MLS Number: 10084671
APN: 0743.03-04-8933-000
- 113 Union Mills Way
- 117 Whitehaven Ln
- 216 Billingrath Turn Ln
- 213 Billingrath Turn Ln
- 103 Trent Woods Way
- 421 Raven Cliff St
- 2002 Patapsco Dr
- 2412 Castleburg Dr
- 207 Lewey Brook Dr
- 1305 Holt Rd
- 6716 Valley Woods Ln
- 102 Stagville Ct
- 2020 Battlewood Rd
- 408 Torwood Cir
- 105 Cherry Grove Dr
- 1215 Corkery Ridge Ct
- 1207 Corkery Ridge Ct
- 103 Millers Creek Dr
- 424 Hopwood Way
- 1046 Upchurch Farm Ln
