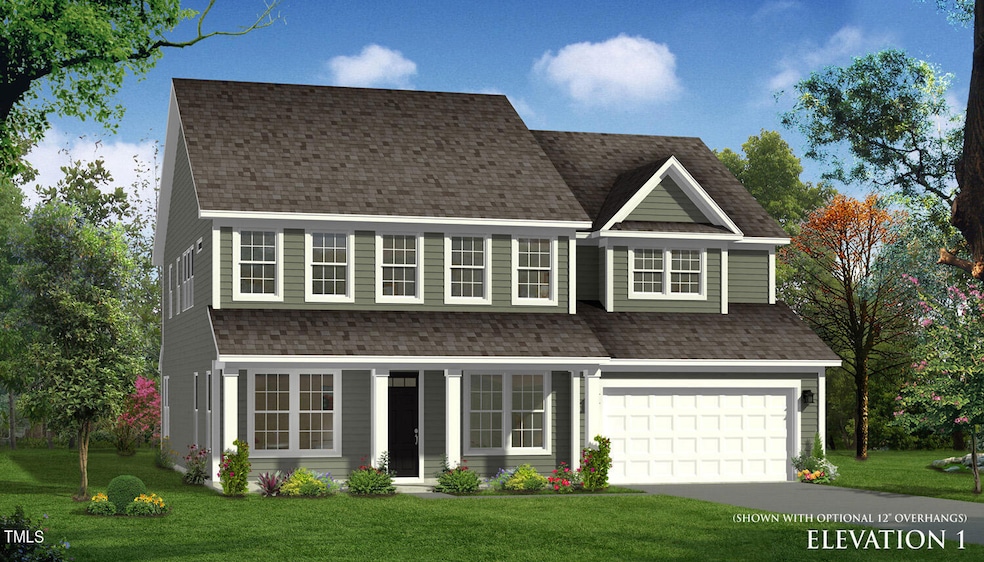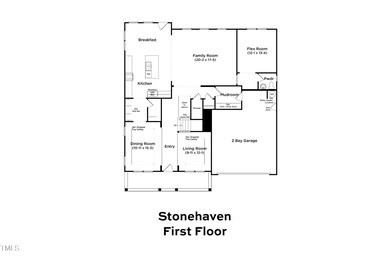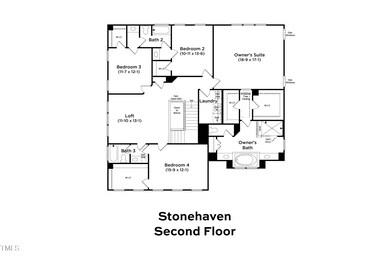
109 Whimbrel Ct Lillington, NC 27546
Highlights
- New Construction
- Traditional Architecture
- Double Oven
- Deck
- Quartz Countertops
- Butlers Pantry
About This Home
As of October 2024Introducing a stunning ''Stonehaven'' new construction home nestled in the heart of Harnett County, boasting 3,673 square feet of luxurious living space. This exquisite residence offers the perfect blend of modern elegance and timeless charm, providing the ultimate sanctuary for comfortable living and entertaining.
Upon entering, you are greeted by a grand foyer adorned with impeccable oak stairs, setting the tone for the sophisticated design found throughout the home. The spacious layout seamlessly flows from one inviting space to the next, creating an atmosphere of effortless luxury.
The gourmet kitchen stands as the heart of the home, featuring top-of-the-line appliances, white cabinetry, and sleek quartz countertops. Whether preparing intimate meals for loved ones or hosting extravagant gatherings, this culinary haven is sure to inspire culinary creativity.
Adjacent to the kitchen, the inviting living area welcomes you with a cozy fireplace, perfect for unwinding after a long day or enjoying memorable moments with family and friends. Large windows flood the space with natural light, creating a warm and inviting ambiance throughout.
Escape to the tranquility of the screened porch, where you can enjoy the serene surroundings and gentle breezes year-round. This outdoor oasis offers the perfect retreat for morning coffee or evening cocktails, providing an ideal setting for relaxation and rejuvenation.
Retreat to the luxurious master suite, complete with a spa-like ensuite bath and ample closet space, offering a peaceful haven to unwind and recharge. Three additional bedrooms provide plenty of space for family and guests, each offering comfort and privacy.
With 3.5 baths, this home ensures convenience and functionality for all your daily needs. Impeccable craftsmanship and attention to detail can be found in every corner, making this new construction home a true masterpiece.
Experience the epitome of modern luxury living in this exquisite new construction home, where every detail has been meticulously designed to exceed your expectations. Don't miss your chance to make this dream home yours. Schedule a private showing today!
Home Details
Home Type
- Single Family
Est. Annual Taxes
- $3,077
Year Built
- Built in 2024 | New Construction
HOA Fees
- $48 Monthly HOA Fees
Parking
- 2 Car Attached Garage
- 2 Open Parking Spaces
Home Design
- Traditional Architecture
- Block Foundation
- Frame Construction
- Architectural Shingle Roof
- Vinyl Siding
Interior Spaces
- 3,673 Sq Ft Home
- 2-Story Property
- Propane Fireplace
- Pull Down Stairs to Attic
Kitchen
- Butlers Pantry
- Double Oven
- Electric Cooktop
- Microwave
- Dishwasher
- Quartz Countertops
Flooring
- Carpet
- Luxury Vinyl Tile
Bedrooms and Bathrooms
- 4 Bedrooms
- Double Vanity
- Walk-in Shower
Schools
- Buies Creek Elementary School
- Harnett Central Middle School
- Harnett Central High School
Utilities
- Central Air
- Heat Pump System
- Electric Water Heater
- Septic Tank
Additional Features
- Deck
- 0.58 Acre Lot
Community Details
- Association fees include trash
- Charleston Management Group Association, Phone Number (919) 847-3003
- Built by DRB Homes
- Blake Pond Subdivision, Stonehaven Floorplan
Listing and Financial Details
- Assessor Parcel Number 0680-39-2172.000
Map
Home Values in the Area
Average Home Value in this Area
Property History
| Date | Event | Price | Change | Sq Ft Price |
|---|---|---|---|---|
| 10/01/2024 10/01/24 | Sold | $521,445 | 0.0% | $142 / Sq Ft |
| 07/31/2024 07/31/24 | Pending | -- | -- | -- |
| 03/21/2024 03/21/24 | For Sale | $521,445 | -- | $142 / Sq Ft |
Similar Homes in Lillington, NC
Source: Doorify MLS
MLS Number: 10018392
- 23 Frost Meadow Way
- 23 Frost Meadow Way Unit Lot112
- 63 Whimbrel Ct
- 95 Great Smoky Place
- 122 Whimbrel Ct
- 150 Whimbrel Ct
- 56 Great Smoky Place
- 56 Great Smoky Place
- 56 Great Smoky Place
- 56 Great Smoky Place
- 56 Great Smoky Place
- 56 Great Smoky Place
- 56 Great Smoky Place
- 56 Great Smoky Place
- 56 Great Smoky Place
- 56 Great Smoky Place
- 56 Great Smoky Place
- 1178 Sheriff Johnson Rd
- 247 Anna St
- 123 Ariel St


