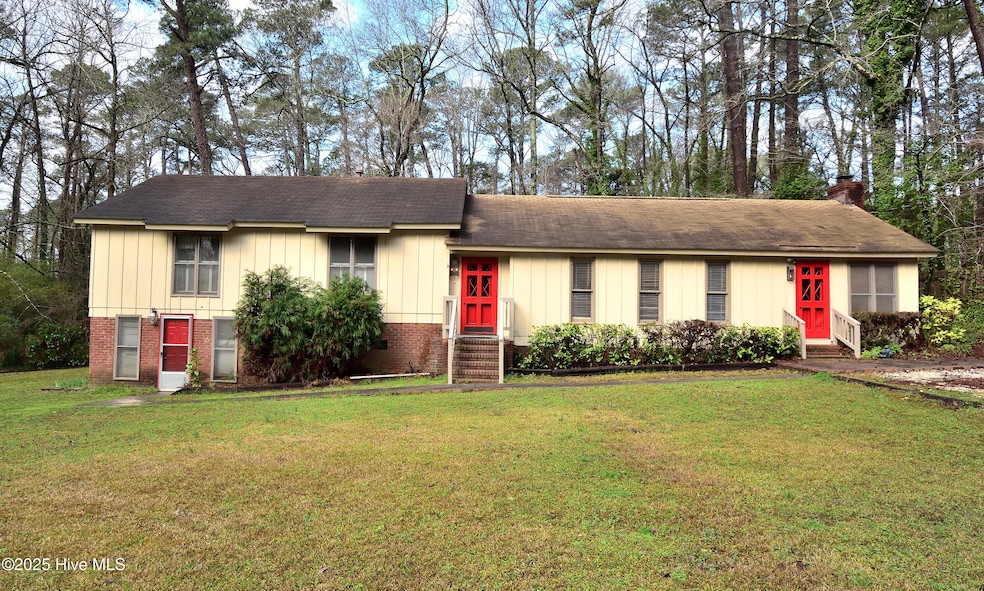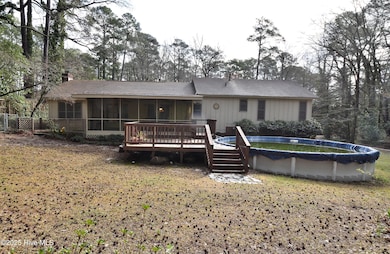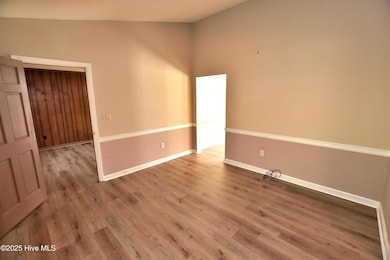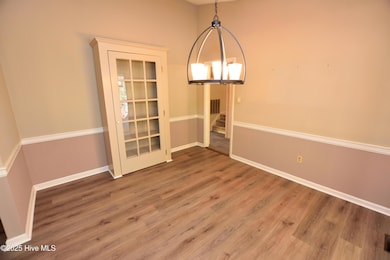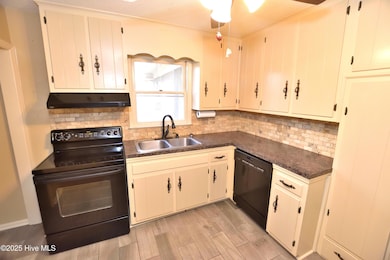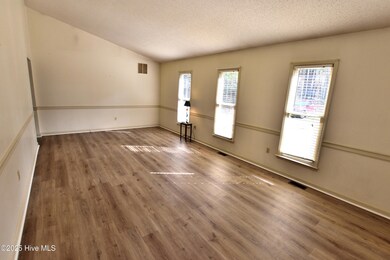
109 Wimberly Ave Rocky Mount, NC 27804
Estimated payment $1,555/month
Highlights
- Above Ground Pool
- No HOA
- Fenced Yard
- Deck
- Formal Dining Room
- Porch
About This Home
Ranch home with three bedrooms and two baths located in the city but one feels like they are in the country. Home has 1928 square feet featuring a den with fireplace/gas logs, office, dining room, kitchen and living room. Large lot 150 x 209. Back yard fenced in and has a 12' x 12' storage bld.Home has an unfinished basement of 701 sq. ft. that you can get to from the inside of house or outside door. Could be a man cave, awesome storage or workshop.Roof is eight yrs old. and there is 24' above ground pool.Call today for more information .
Home Details
Home Type
- Single Family
Est. Annual Taxes
- $1,938
Year Built
- Built in 1975
Lot Details
- 0.76 Acre Lot
- Lot Dimensions are 150' x 207' x 169' x 209'
- Street terminates at a dead end
- Fenced Yard
- Chain Link Fence
Parking
- Gravel Driveway
Home Design
- Combination Foundation
- Wood Frame Construction
- Architectural Shingle Roof
- Wood Siding
- Stick Built Home
- Composite Building Materials
Interior Spaces
- 1,928 Sq Ft Home
- 1-Story Property
- Gas Log Fireplace
- Entrance Foyer
- Formal Dining Room
Kitchen
- Range
- Dishwasher
Flooring
- Carpet
- Tile
- Luxury Vinyl Plank Tile
Bedrooms and Bathrooms
- 3 Bedrooms
- Walk-In Closet
- 2 Full Bathrooms
Laundry
- Laundry in Kitchen
- Washer and Dryer Hookup
Attic
- Attic Fan
- Pull Down Stairs to Attic
- Partially Finished Attic
Unfinished Basement
- Sump Pump
- Crawl Space
Outdoor Features
- Above Ground Pool
- Deck
- Screened Patio
- Porch
Schools
- Benvenue Elementary School
- Rocky Mount Middle School
- Rocky Mount High School
Utilities
- Forced Air Heating and Cooling System
- Heating System Uses Natural Gas
- Heating System Uses Propane
- Natural Gas Connected
- Natural Gas Water Heater
- Municipal Trash
Community Details
- No Home Owners Association
- Bunn Subdivision
Listing and Financial Details
- Assessor Parcel Number 3841-15-72-4562
Map
Home Values in the Area
Average Home Value in this Area
Tax History
| Year | Tax Paid | Tax Assessment Tax Assessment Total Assessment is a certain percentage of the fair market value that is determined by local assessors to be the total taxable value of land and additions on the property. | Land | Improvement |
|---|---|---|---|---|
| 2024 | $1,009 | $117,680 | $39,480 | $78,200 |
| 2023 | $788 | $117,680 | $0 | $0 |
| 2022 | $806 | $117,680 | $39,480 | $78,200 |
| 2021 | $788 | $117,680 | $39,480 | $78,200 |
| 2020 | $788 | $117,680 | $39,480 | $78,200 |
| 2019 | $788 | $117,680 | $39,480 | $78,200 |
| 2018 | $788 | $117,680 | $0 | $0 |
| 2017 | $788 | $117,680 | $0 | $0 |
| 2015 | $856 | $127,705 | $0 | $0 |
| 2014 | $856 | $127,705 | $0 | $0 |
Property History
| Date | Event | Price | Change | Sq Ft Price |
|---|---|---|---|---|
| 03/19/2025 03/19/25 | For Sale | $249,900 | -- | $130 / Sq Ft |
Deed History
| Date | Type | Sale Price | Title Company |
|---|---|---|---|
| Deed | $122,500 | -- |
Mortgage History
| Date | Status | Loan Amount | Loan Type |
|---|---|---|---|
| Open | $103,500 | New Conventional | |
| Open | $167,000 | Credit Line Revolving |
Similar Homes in Rocky Mount, NC
Source: Hive MLS
MLS Number: 100495357
APN: 3841-15-72-4562
- 45 Wimberly Ave
- 36 -A Country Club Dr
- 11 Canvasback Point
- 26 Wildberry Ct
- 2313 Hunter Hill Rd
- 209 Ashmore Ln
- 212 Ashmore Ln
- 800 Hunter Hill Rd
- 800 Shearin Andrew Rd
- 1501 Crabapple Ln
- 1412 Brookmeade Ct
- 1440 Crabapple Ln
- 1604 Burnt Mill Rd
- 1615 Old Barn Rd
- 1409 McDearman Ave
- 1133 Strawbush Rd
- 1253 Manor Dr
- 108 Pinewood Ave
- 1100 Brandywine Ln
- 112 Westview Park Dr
