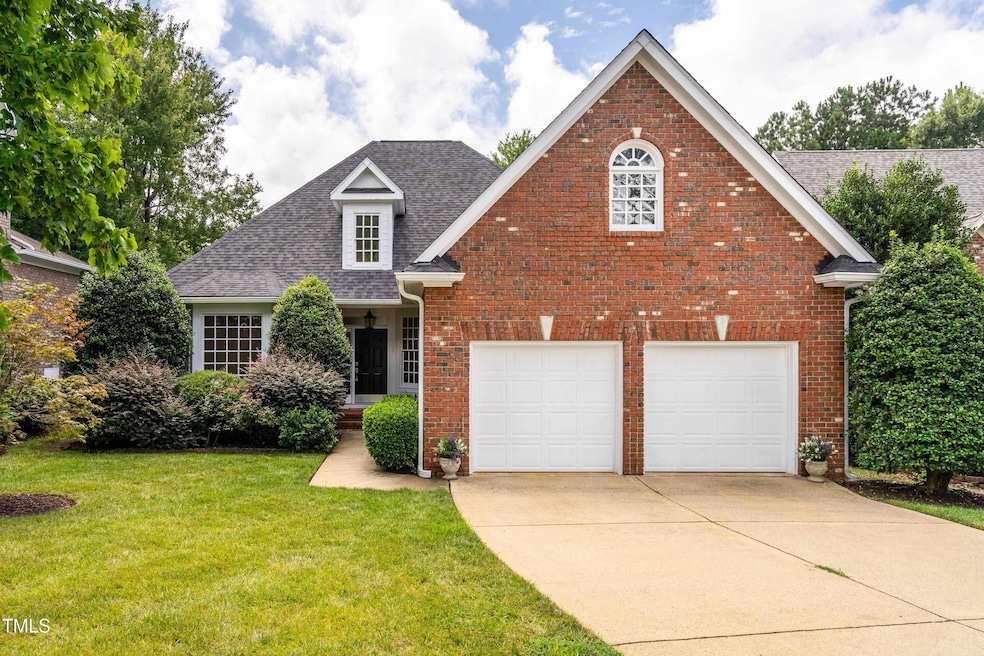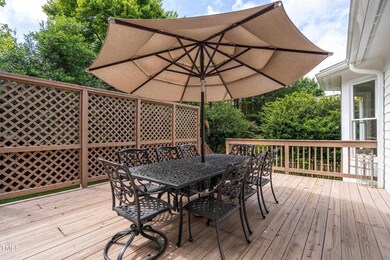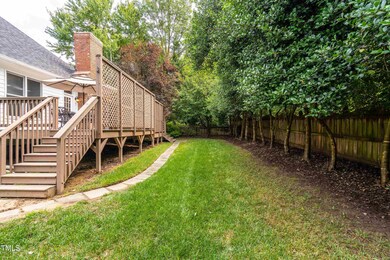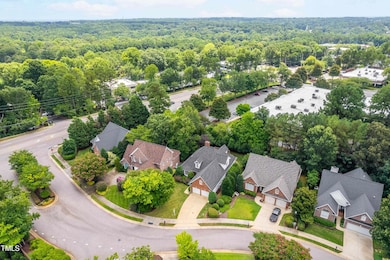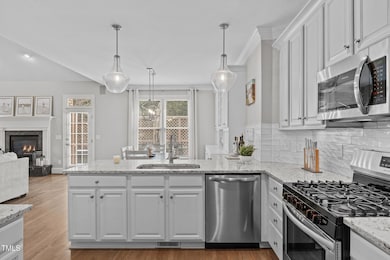
109 Yorkchester Way Raleigh, NC 27615
Estimated payment $5,148/month
Highlights
- Home Theater
- Open Floorplan
- Cathedral Ceiling
- Pleasant Union Elementary School Rated A
- Property is near public transit
- Transitional Architecture
About This Home
Welcome to 109 Yorkchester Way, a beautifully renovated residence nestled in the heart of North Raleigh's desirable Yorkchester neighborhood. This spacious 5-bedroom, 3-bathroom home offers 3,389 square feet of thoughtfully designed living space, providing both comfort and style.
Key Features:
Gourmet Kitchen: The heart of the home boasts a newly updated kitchen featuring stainless steel appliances, elegant granite countertops, and designer-selected lighting and fixtures. It's an ideal space for culinary enthusiasts and entertaining guests.
Open Floor Plan: Designed with modern living in mind, the open and flexible layout seamlessly connects the kitchen, dining, and living areas, creating a welcoming environment for gatherings and daily living.
First-Floor Master Suite: The main level includes a serene master suite, offering a private retreat with ample space and comfort.
Additional Bedroom/Office: An extra bedroom on the main floor, complete with a full bath, provides versatility for guest accommodations or a home office.
Upper-Level Bedrooms: Upstairs, you'll find three generously sized bedrooms and a full bathroom, ensuring privacy and convenience for family members or guests.
Custom designed Bonus Room: Enjoy THREE large, built-in premium screens for the best in movie nights or sporting event gatherings.
Outdoor Living: Enjoy the outdoors on the expansive custom deck, perfect for relaxation and entertaining, overlooking the well-maintained yard.
Community and Location:
Situated in the Yorkchester community, residents benefit from proximity to a variety of amenities, including shopping and dining options at Crabtree Valley Mall, recreational opportunities at nearby parks like Shelley Lake and Lake Lynn, and easy access to major highways such as I-440 and I-40, facilitating commutes to downtown Raleigh and surrounding areas. Enjoy the benefit of grounds maintained by the HOA.
Families will appreciate the home's location within the Wake County Public School System, with nearby schools such as North Ridge Elementary, West Millbrook Middle, and Sanderson High School offering quality education options.
Don't miss the opportunity to make 109 Yorkchester Way your new home—a place where modern updates meet classic comfort in a vibrant and convenient neighborhood.
Pre-listing inspection was performed. Report available upon request.
Home Details
Home Type
- Single Family
Est. Annual Taxes
- $6,392
Year Built
- Built in 1997 | Remodeled
Lot Details
- 9,148 Sq Ft Lot
- Wood Fence
- Rectangular Lot
- Level Lot
- Back Yard Fenced and Front Yard
HOA Fees
- $150 Monthly HOA Fees
Parking
- 2 Car Attached Garage
- Parking Pad
- Parking Deck
- Front Facing Garage
- Garage Door Opener
- Private Driveway
Home Design
- Transitional Architecture
- Brick Veneer
- Brick Foundation
- Raised Foundation
- Architectural Shingle Roof
- HardiePlank Type
Interior Spaces
- 3,389 Sq Ft Home
- 1-Story Property
- Open Floorplan
- Central Vacuum
- Plumbed for Central Vacuum
- Built-In Features
- Bookcases
- Crown Molding
- Smooth Ceilings
- Cathedral Ceiling
- Ceiling Fan
- Recessed Lighting
- Gas Log Fireplace
- Double Pane Windows
- Blinds
- Entrance Foyer
- Family Room with Fireplace
- Breakfast Room
- Dining Room
- Home Theater
- Loft
- Bonus Room
- Pull Down Stairs to Attic
Kitchen
- Breakfast Bar
- Electric Oven
- Self-Cleaning Oven
- Built-In Gas Range
- Ice Maker
- Dishwasher
- Wine Refrigerator
- Stainless Steel Appliances
- Granite Countertops
- Disposal
Flooring
- Wood
- Carpet
- Tile
Bedrooms and Bathrooms
- 5 Bedrooms
- Dual Closets
- Walk-In Closet
- In-Law or Guest Suite
- 3 Full Bathrooms
- Double Vanity
- Whirlpool Bathtub
- Separate Shower in Primary Bathroom
- Bathtub with Shower
- Walk-in Shower
Laundry
- Laundry Room
- Laundry on main level
- Electric Dryer Hookup
Home Security
- Security System Owned
- Smart Thermostat
- Fire and Smoke Detector
Outdoor Features
- Covered patio or porch
- Exterior Lighting
Location
- Property is near public transit
- Property is near a golf course
Schools
- Pleasant Union Elementary School
- West Millbrook Middle School
- Sanderson High School
Horse Facilities and Amenities
- Grass Field
Utilities
- Forced Air Zoned Cooling and Heating System
- Heat Pump System
- Natural Gas Connected
- Tankless Water Heater
- Septic System
- High Speed Internet
- Cable TV Available
Community Details
- Association fees include ground maintenance
- Yorkchester HOA, Phone Number (919) 821-2226
- Yorkchester Subdivision
- Maintained Community
Listing and Financial Details
- Assessor Parcel Number 1707474629
Map
Home Values in the Area
Average Home Value in this Area
Tax History
| Year | Tax Paid | Tax Assessment Tax Assessment Total Assessment is a certain percentage of the fair market value that is determined by local assessors to be the total taxable value of land and additions on the property. | Land | Improvement |
|---|---|---|---|---|
| 2024 | $6,392 | $733,624 | $150,000 | $583,624 |
| 2023 | $4,811 | $439,559 | $125,000 | $314,559 |
| 2022 | $4,471 | $439,559 | $125,000 | $314,559 |
| 2021 | $4,297 | $439,559 | $125,000 | $314,559 |
| 2020 | $4,219 | $439,559 | $125,000 | $314,559 |
| 2019 | $4,608 | $395,901 | $125,000 | $270,901 |
| 2018 | $4,346 | $395,901 | $125,000 | $270,901 |
| 2017 | $4,139 | $395,901 | $125,000 | $270,901 |
| 2016 | $4,053 | $395,901 | $125,000 | $270,901 |
| 2015 | $4,770 | $458,748 | $127,000 | $331,748 |
| 2014 | $4,524 | $458,748 | $127,000 | $331,748 |
Property History
| Date | Event | Price | Change | Sq Ft Price |
|---|---|---|---|---|
| 04/13/2025 04/13/25 | Pending | -- | -- | -- |
| 04/09/2025 04/09/25 | For Sale | $800,000 | +16.8% | $236 / Sq Ft |
| 12/15/2023 12/15/23 | Off Market | $685,000 | -- | -- |
| 10/14/2021 10/14/21 | Sold | $685,000 | -1.4% | $202 / Sq Ft |
| 09/14/2021 09/14/21 | Pending | -- | -- | -- |
| 08/19/2021 08/19/21 | For Sale | $694,900 | -- | $205 / Sq Ft |
Deed History
| Date | Type | Sale Price | Title Company |
|---|---|---|---|
| Warranty Deed | $685,000 | None Available | |
| Interfamily Deed Transfer | -- | None Available | |
| Interfamily Deed Transfer | -- | None Available | |
| Warranty Deed | $365,000 | -- | |
| Warranty Deed | $308,000 | -- | |
| Deed | $133,000 | -- |
Mortgage History
| Date | Status | Loan Amount | Loan Type |
|---|---|---|---|
| Open | $181,400 | Credit Line Revolving | |
| Closed | $126,400 | Credit Line Revolving | |
| Open | $548,000 | New Conventional | |
| Previous Owner | $307,000 | Adjustable Rate Mortgage/ARM | |
| Previous Owner | $313,000 | New Conventional | |
| Previous Owner | $314,300 | New Conventional | |
| Previous Owner | $270,000 | Unknown | |
| Previous Owner | $50,000 | Credit Line Revolving | |
| Previous Owner | $269,600 | Balloon | |
| Previous Owner | $255,000 | No Value Available | |
| Closed | $33,700 | No Value Available |
Similar Homes in Raleigh, NC
Source: Doorify MLS
MLS Number: 10087997
APN: 1707.06-47-4629-000
- 42 Renwick Ct
- 7727 Ohmann Ct
- 7746 Kingsberry Ct Unit 213A
- 313 Crown Oaks Dr
- 7739 Kelley Ct Unit 316
- 7725 Longstreet Dr
- 7715 Bernadette Ln Unit 321D
- 7383 Sandy Creek Dr
- 8002 Upper Lake Dr
- 716 Red Forest Trail
- 7317 Sandy Creek Dr
- 7708 Foxwood Dr
- 7653 Summerglen Dr
- 8008 Upper Lake Dr
- 7914 Yester Ct
- 8305 Society Place
- 7305 Sandy Creek Dr Unit O4
- 7205 Sandy Creek Dr Unit H2
- 749 Swan Neck Ln
- 7429 Ashbury Ct
