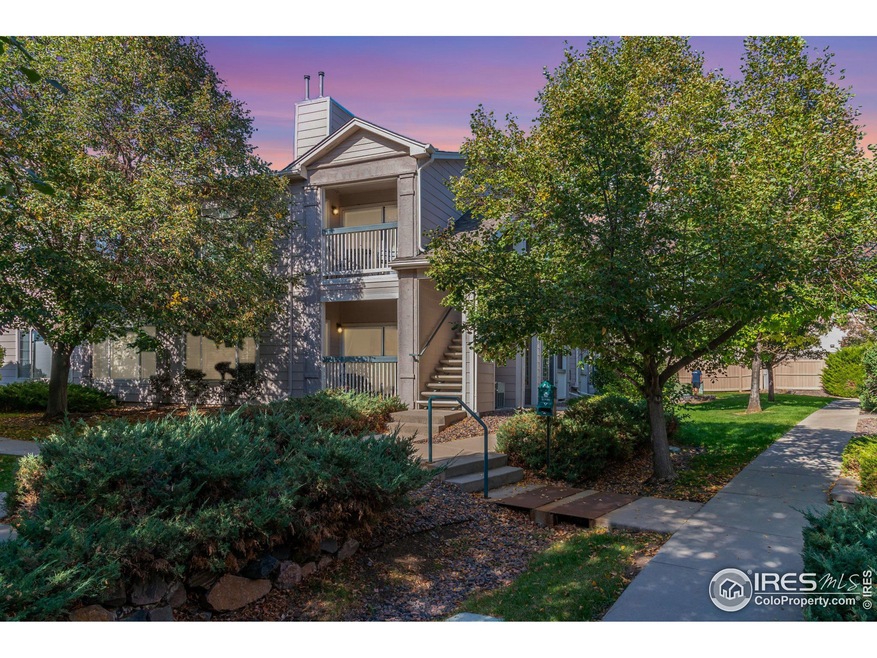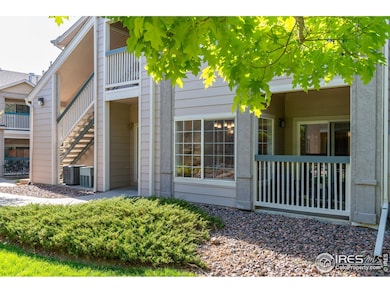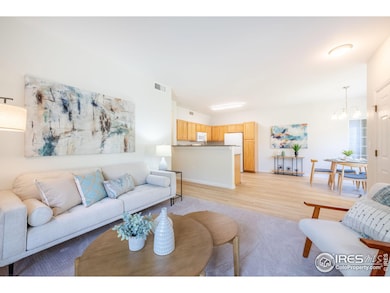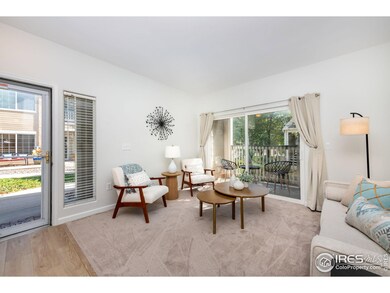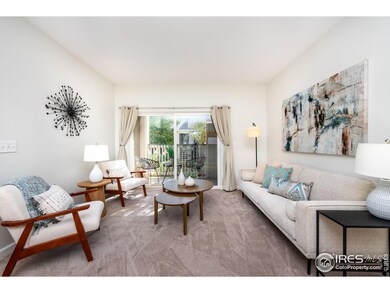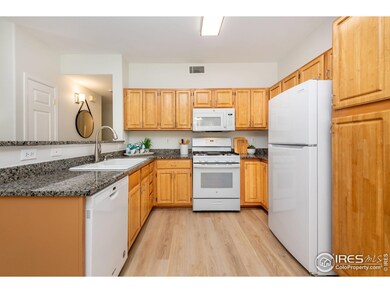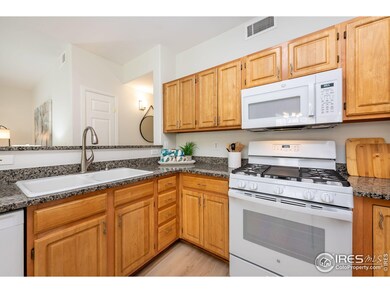
1090 Opal St Unit 103 Broomfield, CO 80020
Miramonte NeighborhoodHighlights
- Fitness Center
- Open Floorplan
- Contemporary Architecture
- Kohl Elementary School Rated A-
- Clubhouse
- Community Pool
About This Home
As of November 2024Step into this beautifully updated ground-level condo, offering a bright and open layout with plenty of natural light and views of trees and community green space. Recent upgrades include fresh paint, new carpet and new flooring throughout, giving the home a modern and inviting feel. The kitchen is equipped with new appliances and granite counters, ready to meet your needs. This home features two spacious bedrooms and two full bathrooms, providing both comfort and functionality. Furnace and A/C replaced in 2021. The detached one car garage is close by and the HOA will provide a parking permit for an additional vehicle. There's a community outdoor pool to enjoy in the warmer months plus an exercise room and clubhouse. With groceries, shops, trails and other amenities conveniently nearby, this location offers an excellent balance of convenience and serenity.
Townhouse Details
Home Type
- Townhome
Est. Annual Taxes
- $2,037
Year Built
- Built in 1999
HOA Fees
- $324 Monthly HOA Fees
Parking
- 1 Car Detached Garage
Home Design
- Contemporary Architecture
- Wood Frame Construction
- Composition Roof
- Composition Shingle
- Stucco
Interior Spaces
- 1,126 Sq Ft Home
- 1-Story Property
- Open Floorplan
- Window Treatments
Kitchen
- Eat-In Kitchen
- Gas Oven or Range
- Dishwasher
Flooring
- Carpet
- Laminate
Bedrooms and Bathrooms
- 2 Bedrooms
- Walk-In Closet
- 2 Full Bathrooms
- Primary bathroom on main floor
Laundry
- Laundry on main level
- Washer and Dryer Hookup
Accessible Home Design
- Accessible Doors
- No Interior Steps
- Level Entry For Accessibility
- Low Pile Carpeting
Schools
- Kohl Elementary School
- Aspen Creek Middle School
- Broomfield High School
Additional Features
- Patio
- North Facing Home
- Forced Air Heating and Cooling System
Listing and Financial Details
- Assessor Parcel Number R1145780
Community Details
Overview
- Association fees include common amenities, trash, snow removal, ground maintenance, management, utilities, maintenance structure
- Miramonte Ranch Subdivision
Amenities
- Clubhouse
Recreation
- Fitness Center
- Community Pool
- Hiking Trails
Map
Home Values in the Area
Average Home Value in this Area
Property History
| Date | Event | Price | Change | Sq Ft Price |
|---|---|---|---|---|
| 01/14/2025 01/14/25 | For Rent | $2,075 | 0.0% | -- |
| 12/27/2024 12/27/24 | Off Market | $2,075 | -- | -- |
| 11/22/2024 11/22/24 | For Rent | $2,075 | 0.0% | -- |
| 11/19/2024 11/19/24 | Sold | $375,000 | -0.8% | $333 / Sq Ft |
| 10/05/2024 10/05/24 | For Sale | $378,000 | -- | $336 / Sq Ft |
Tax History
| Year | Tax Paid | Tax Assessment Tax Assessment Total Assessment is a certain percentage of the fair market value that is determined by local assessors to be the total taxable value of land and additions on the property. | Land | Improvement |
|---|---|---|---|---|
| 2024 | $2,041 | $21,780 | -- | $21,780 |
| 2023 | $2,037 | $26,420 | -- | $26,420 |
| 2022 | $2,029 | $20,990 | $0 | $20,990 |
| 2021 | $2,019 | $21,600 | $0 | $21,600 |
| 2020 | $2,053 | $21,820 | $0 | $21,820 |
| 2019 | $2,049 | $21,970 | $0 | $21,970 |
| 2018 | $1,648 | $17,460 | $0 | $17,460 |
| 2017 | $1,623 | $19,300 | $0 | $19,300 |
| 2016 | $1,298 | $13,770 | $0 | $13,770 |
| 2015 | $1,254 | $11,260 | $0 | $11,260 |
| 2014 | $1,048 | $11,260 | $0 | $11,260 |
Mortgage History
| Date | Status | Loan Amount | Loan Type |
|---|---|---|---|
| Previous Owner | $20,000 | Credit Line Revolving |
Deed History
| Date | Type | Sale Price | Title Company |
|---|---|---|---|
| Warranty Deed | $375,000 | 8Z Title | |
| Warranty Deed | $375,000 | 8Z Title | |
| Warranty Deed | $152,000 | Stewart Title | |
| Deed | $129,900 | -- |
Similar Homes in Broomfield, CO
Source: IRES MLS
MLS Number: 1020073
APN: 1575-26-3-51-003
- 1120 Opal St Unit 203
- 1050 Opal St Unit 102
- 1016 Opal St Unit 102
- 1018 Depot Hill Rd
- 639 Quartz Way
- 2179 Sunridge Cir Unit 21
- 1040 Hemlock Way
- 1110 Lilac St
- 1511 Belero St Unit B
- 945 W 8th Avenue Dr
- 1321 Madero St Unit C
- 1120 Cholla Ln Unit B
- 1185 W Midway Blvd
- 1618 Garnet St
- 375 Kohl St
- 785 Beryl St
- 25 Irene Ct
- 1395 Abilene Dr
- 375 Coral St
- 43 Scott Dr S
