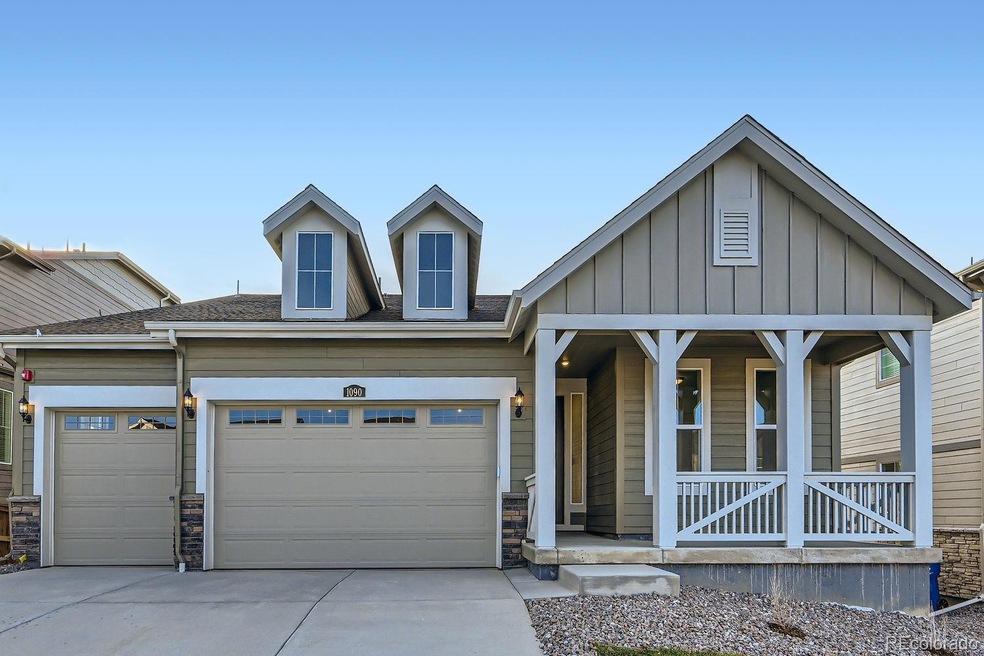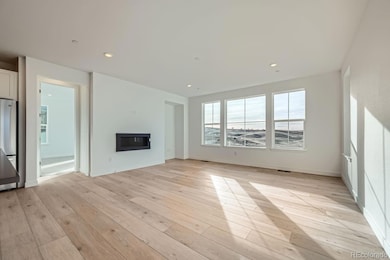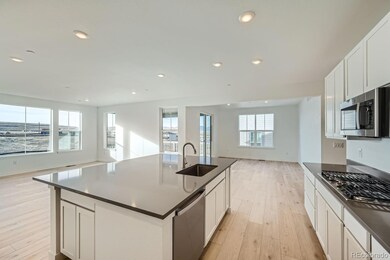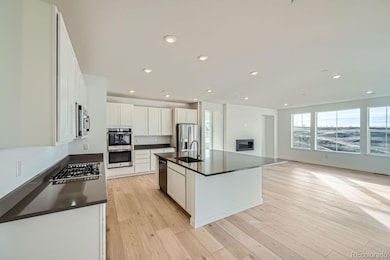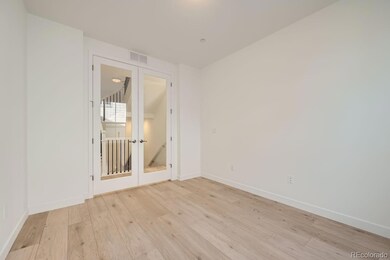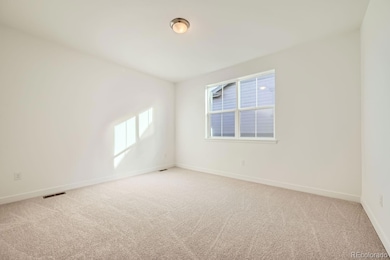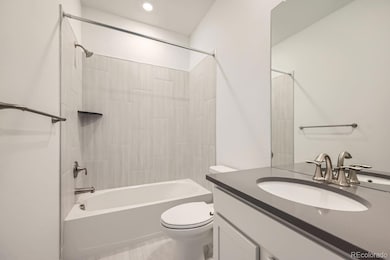
Highlights
- New Construction
- Primary Bedroom Suite
- Mountain View
- Black Rock Elementary School Rated A-
- Open Floorplan
- Deck
About This Home
As of February 2025Move In Ready! Views, Views, Views! Stunning Davis floorplan built by Lennar backing to open space with a walk out basement. Enjoy sunrises and sunsets from your covered patio! Main level living at its finest with an open layout that includes a chefs kitchen with a large eat in kitchen island, quartz countertops, pantry, EVP floors, double ovens, gas cooktop, lots of cabinet space, breakfast nook, large great room with fireplace, guest bedroom , guest full bathroom, private office and your primary suite and a luxurious spa bathroom. Head upstairs to the secondary guest suite with bedroom, bathroom and loft!! Some additional features include 3 car garage and Solar. See everything Erie has to offer with it's small town feel, majestic mountain views, 63,000sf community center and 20,000sf community Library! Close to shopping/dining, trails and parks! **Ask about special financing including below market rates**
Last Agent to Sell the Property
Coldwell Banker Realty 56 Brokerage Email: kris@thecerettogroup.com,720-939-0558 License #100021260

Last Buyer's Agent
Ray Munoz
Redfin Corporation License #100077027

Home Details
Home Type
- Single Family
Est. Annual Taxes
- $9,477
Year Built
- Built in 2024 | New Construction
Lot Details
- 8,450 Sq Ft Lot
- Open Space
HOA Fees
- $84 Monthly HOA Fees
Parking
- 3 Car Attached Garage
Home Design
- Slab Foundation
- Frame Construction
- Composition Roof
- Stone Siding
Interior Spaces
- 2-Story Property
- Open Floorplan
- Built-In Features
- 1 Fireplace
- Double Pane Windows
- Entrance Foyer
- Great Room
- Dining Room
- Home Office
- Loft
- Mountain Views
- Laundry Room
Kitchen
- Breakfast Area or Nook
- Eat-In Kitchen
- Double Oven
- Cooktop
- Microwave
- Dishwasher
- Kitchen Island
- Quartz Countertops
- Disposal
Flooring
- Carpet
- Tile
- Vinyl
Bedrooms and Bathrooms
- Primary Bedroom Suite
- Walk-In Closet
Unfinished Basement
- Walk-Out Basement
- Basement Fills Entire Space Under The House
Home Security
- Carbon Monoxide Detectors
- Fire and Smoke Detector
Outdoor Features
- Deck
- Covered patio or porch
Schools
- Highlands Elementary School
- Soaring Heights Middle School
- Erie High School
Utilities
- Forced Air Heating and Cooling System
Listing and Financial Details
- Assessor Parcel Number R8977378
Community Details
Overview
- Msi,Llc Association, Phone Number (720) 974-4123
- Built by Lennar
- Sunset Village Subdivision, Davis/Fh Elevation Floorplan
Recreation
- Park
- Trails
Map
Home Values in the Area
Average Home Value in this Area
Property History
| Date | Event | Price | Change | Sq Ft Price |
|---|---|---|---|---|
| 02/27/2025 02/27/25 | Sold | $840,000 | -6.7% | $298 / Sq Ft |
| 01/26/2025 01/26/25 | Pending | -- | -- | -- |
| 01/24/2025 01/24/25 | Price Changed | $899,900 | -0.3% | $319 / Sq Ft |
| 01/17/2025 01/17/25 | Price Changed | $902,900 | +0.3% | $320 / Sq Ft |
| 01/08/2025 01/08/25 | Price Changed | $899,900 | +2.9% | $319 / Sq Ft |
| 01/08/2025 01/08/25 | Price Changed | $874,900 | -5.4% | $310 / Sq Ft |
| 12/31/2024 12/31/24 | Price Changed | $924,900 | -2.6% | $328 / Sq Ft |
| 12/28/2024 12/28/24 | Price Changed | $949,900 | -1.1% | $336 / Sq Ft |
| 12/24/2024 12/24/24 | Price Changed | $960,900 | +0.6% | $340 / Sq Ft |
| 12/16/2024 12/16/24 | For Sale | $954,900 | -- | $338 / Sq Ft |
Similar Homes in the area
Source: REcolorado®
MLS Number: 3757476
- 637 Nightsky St
- 627 Nightsky St
- 651 Sunrise St
- 615 Twilight St
- 545 Twilight St
- 565 Twilight St
- 630 Sunrise St
- 1159 Sunrise Dr
- 1141 Acadia Cir
- 1160 Acadia Cir
- 1015 Auburn Dr
- 1058 Acadia Cir
- 635 Twilight St
- 605 Twilight St
- 585 Twilight St
- 1060 Arrowhead Ct
- 636 Nightsky St
- 597 Nightsky St
- 587 Nightsky St
- 647 Nightsky St
