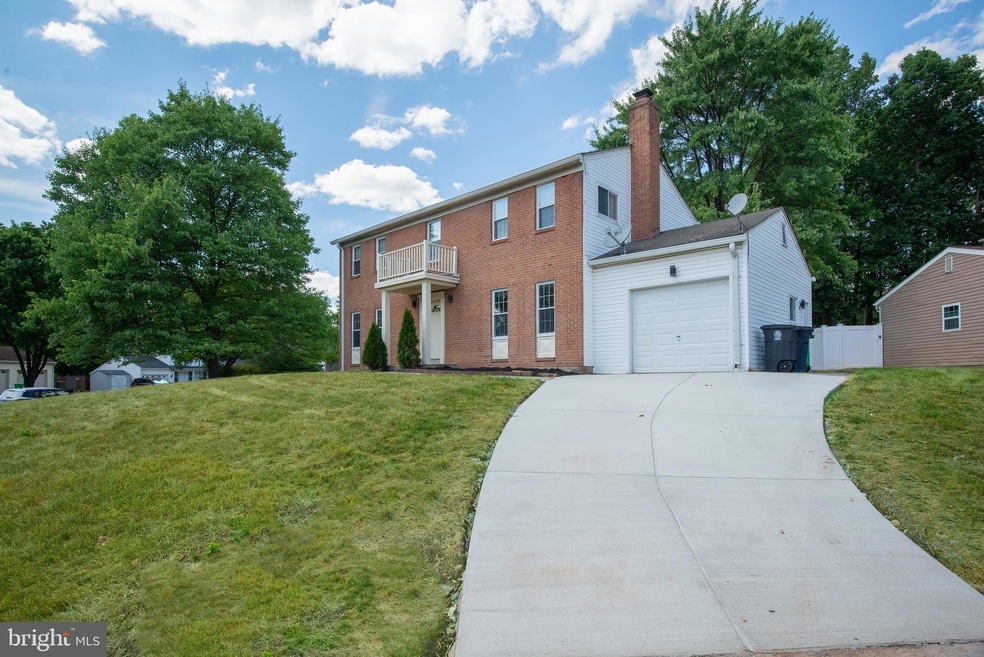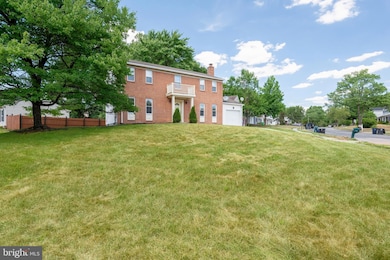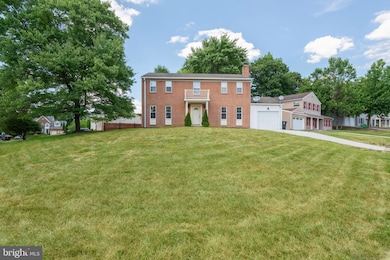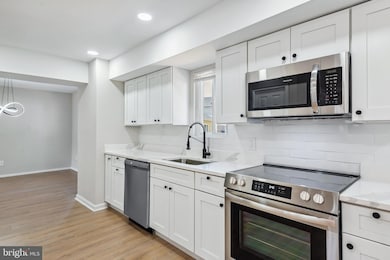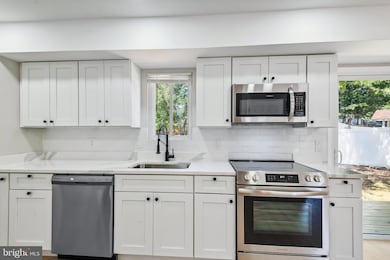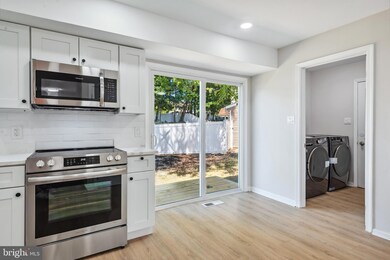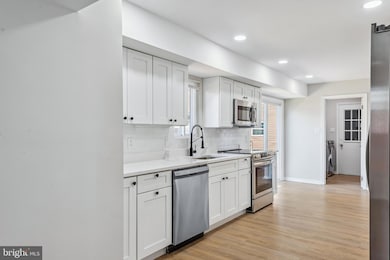
Highlights
- Open Floorplan
- Space For Rooms
- Breakfast Area or Nook
- Colonial Architecture
- No HOA
- Family Room Off Kitchen
About This Home
As of December 2024This renovated home on a sizable lot is in mint condition, featuring a perfect blend of character, elegance, and comfort. Highlights include beautiful scratch, stain, and dent resistant planks waterproof flooring throughout all levels. A stunning kitchen with new cabinets and quartz countertops, stainless steel appliances, recess lighting, and large living area with 4 bedrooms in the top level and 2 full baths. Indoor/outdoor entertaining is facilitated by a fully finished basement with a full bath and walkout basement.
The low maintenance exterior makes it move-in ready in a prime location. Don't miss the chance to check out this dream house! This one wont last!!
Home Details
Home Type
- Single Family
Est. Annual Taxes
- $6,255
Year Built
- Built in 1979
Lot Details
- 10,527 Sq Ft Lot
- Property is zoned RSF95
Parking
- 1 Car Attached Garage
- Front Facing Garage
- Driveway
Home Design
- Colonial Architecture
- Brick Exterior Construction
- Block Foundation
- Slab Foundation
- Frame Construction
Interior Spaces
- Property has 3 Levels
- Open Floorplan
- Wood Burning Fireplace
- Entrance Foyer
- Family Room Off Kitchen
- Living Room
- Dining Room
Kitchen
- Breakfast Area or Nook
- Eat-In Kitchen
- Electric Oven or Range
Bedrooms and Bathrooms
- 4 Bedrooms
- En-Suite Primary Bedroom
- Walk-In Closet
Laundry
- Laundry Room
- Laundry on main level
- Dryer
- Washer
Finished Basement
- Connecting Stairway
- Rear Basement Entry
- Space For Rooms
- Natural lighting in basement
Utilities
- Forced Air Heating and Cooling System
- Back Up Electric Heat Pump System
- 200+ Amp Service
- Electric Water Heater
Community Details
- No Home Owners Association
- Glenn Dale Estates Subdivision
Listing and Financial Details
- Tax Lot 22
- Assessor Parcel Number 17131437086
Map
Home Values in the Area
Average Home Value in this Area
Property History
| Date | Event | Price | Change | Sq Ft Price |
|---|---|---|---|---|
| 12/10/2024 12/10/24 | Sold | $565,000 | -1.7% | $302 / Sq Ft |
| 11/05/2024 11/05/24 | Pending | -- | -- | -- |
| 07/12/2024 07/12/24 | For Sale | $574,900 | +30.4% | $307 / Sq Ft |
| 04/30/2024 04/30/24 | Sold | $441,000 | +10.3% | $236 / Sq Ft |
| 04/23/2024 04/23/24 | Pending | -- | -- | -- |
| 04/18/2024 04/18/24 | For Sale | $399,900 | +73.9% | $214 / Sq Ft |
| 02/28/2013 02/28/13 | Sold | $230,000 | 0.0% | $123 / Sq Ft |
| 02/08/2012 02/08/12 | Pending | -- | -- | -- |
| 02/08/2012 02/08/12 | Off Market | $230,000 | -- | -- |
| 03/21/2011 03/21/11 | Pending | -- | -- | -- |
| 02/26/2011 02/26/11 | For Sale | $240,000 | -- | $128 / Sq Ft |
Tax History
| Year | Tax Paid | Tax Assessment Tax Assessment Total Assessment is a certain percentage of the fair market value that is determined by local assessors to be the total taxable value of land and additions on the property. | Land | Improvement |
|---|---|---|---|---|
| 2024 | $6,654 | $420,967 | $0 | $0 |
| 2023 | $4,347 | $390,900 | $101,300 | $289,600 |
| 2022 | $5,891 | $369,667 | $0 | $0 |
| 2021 | $5,576 | $348,433 | $0 | $0 |
| 2020 | $5,260 | $327,200 | $70,600 | $256,600 |
| 2019 | $4,543 | $317,267 | $0 | $0 |
| 2018 | $4,891 | $307,333 | $0 | $0 |
| 2017 | $4,355 | $297,400 | $0 | $0 |
| 2016 | -- | $266,267 | $0 | $0 |
| 2015 | $4,821 | $235,133 | $0 | $0 |
| 2014 | $4,821 | $204,000 | $0 | $0 |
Mortgage History
| Date | Status | Loan Amount | Loan Type |
|---|---|---|---|
| Open | $480,260 | FHA | |
| Previous Owner | $9,294 | FHA | |
| Previous Owner | $47,968 | FHA | |
| Previous Owner | $225,834 | FHA | |
| Previous Owner | $320,000 | Balloon | |
| Previous Owner | $320,000 | Balloon |
Deed History
| Date | Type | Sale Price | Title Company |
|---|---|---|---|
| Deed | $565,000 | Old Republic National Title In | |
| Deed | $441,000 | Emerald Bay Escrow Services | |
| Deed | $275,000 | Emerald Title | |
| Interfamily Deed Transfer | -- | None Available | |
| Deed | $230,000 | Allied Title Company Llc | |
| Deed | $40,000 | -- | |
| Deed | $40,000 | -- | |
| Deed | $164,000 | -- |
Similar Homes in Bowie, MD
Source: Bright MLS
MLS Number: MDPG2119232
APN: 13-1437086
- 4714 Morning Glory Trail
- 11121 Superior Landing
- 4106 Lavender Ln
- 4309 Windflower Way
- 4016 Ayden Ct
- 4240 Glenn Dale Rd
- 4700 Ridgeline Terrace
- 3902 Kencrest Ct
- 11411 Walpole Ct
- 4711 River Valley Way Unit 75
- 11008 Annapolis Rd
- 4838 Brookstone Terrace Unit 9
- 4803 Vista Green Ln
- 10308 Vista Hollow Way
- 1010 & 1012 Railroad Ave
- 5203 Ashleigh Glen Ct
- 10401 Cleary Ln
- 3520 Golden Hill Dr
- 10307 Buena Vista Ave
- 10801 Electric Ave
