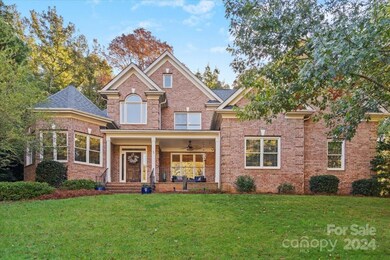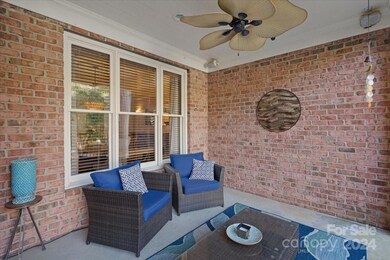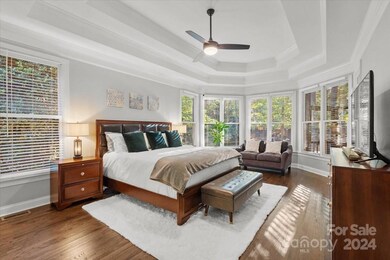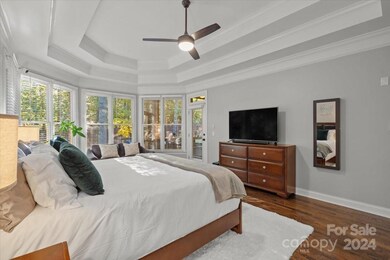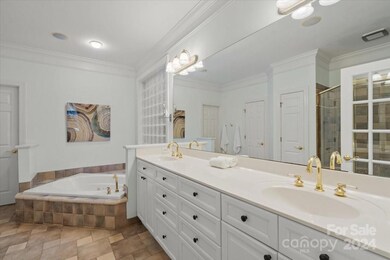
10900 Fox Hedge Rd Matthews, NC 28105
Providence NeighborhoodHighlights
- Community Cabanas
- Spa
- Deck
- Mckee Road Elementary Rated A-
- Open Floorplan
- Wooded Lot
About This Home
As of February 2025This stunning brick home in the sought-after Deerfield Creek community, top-rated schools nearby. It features newly finished hardwood floors throughout the main and most of the second floor. The open floor plan includes a spacious primary suite with en-suite with tub, dual sinks, standalone shower, and walk-in closet with custom built-ins. Enjoy the newly added screened-in porch and built-in hot tub, private, tree-lined/fenced backyard. The main floor also boasts a fireplace, dining room, guest bedroom, full bathroom, office, and an eat-in kitchen. Also, front porch, irrigation, and built-in speakers. Upstairs, you'll find three more bedrooms with walk-in closets and a versatile bonus room. The walk-in attic offers potential for an extra bathroom. Conveniently located just a short walk from Waverly and community amenities like an outdoor pool, cabana, tennis and basketball courts, playground, soccer field, picnic area, creek, and walking trail, this home is perfect for family living!
Last Agent to Sell the Property
Helen Adams Realty Brokerage Email: kwienke@helenadamsrealty.com License #336363

Home Details
Home Type
- Single Family
Est. Annual Taxes
- $6,074
Year Built
- Built in 1999
Lot Details
- Wood Fence
- Back Yard Fenced
- Irrigation
- Wooded Lot
- Property is zoned N1-A
HOA Fees
- $98 Monthly HOA Fees
Parking
- 2 Car Attached Garage
- Driveway
Home Design
- Transitional Architecture
- Four Sided Brick Exterior Elevation
Interior Spaces
- 2-Story Property
- Open Floorplan
- Central Vacuum
- Sound System
- Wired For Data
- Built-In Features
- Ceiling Fan
- Insulated Windows
- Window Treatments
- Window Screens
- French Doors
- Living Room with Fireplace
- Screened Porch
- Wood Flooring
- Crawl Space
- Home Security System
Kitchen
- Breakfast Bar
- Built-In Self-Cleaning Oven
- Electric Oven
- Gas Cooktop
- Microwave
- Dishwasher
- Disposal
Bedrooms and Bathrooms
- Walk-In Closet
- 3 Full Bathrooms
Laundry
- Dryer
- Washer
Outdoor Features
- Spa
- Deck
- Fire Pit
Schools
- Mckee Road Elementary School
- Jay M. Robinson Middle School
- Providence High School
Utilities
- Forced Air Heating and Cooling System
- Fiber Optics Available
- Cable TV Available
Listing and Financial Details
- Assessor Parcel Number 231-114-31
Community Details
Overview
- William Douglas Association, Phone Number (704) 347-8900
- Deerfield Creek Subdivision
- Mandatory home owners association
Amenities
- Picnic Area
Recreation
- Tennis Courts
- Sport Court
- Indoor Game Court
- Recreation Facilities
- Community Playground
- Community Cabanas
- Community Pool
- Trails
Map
Home Values in the Area
Average Home Value in this Area
Property History
| Date | Event | Price | Change | Sq Ft Price |
|---|---|---|---|---|
| 02/20/2025 02/20/25 | Sold | $1,030,000 | -1.9% | $274 / Sq Ft |
| 12/11/2024 12/11/24 | Price Changed | $1,050,000 | -2.3% | $279 / Sq Ft |
| 11/07/2024 11/07/24 | For Sale | $1,075,000 | +124.0% | $286 / Sq Ft |
| 03/15/2018 03/15/18 | Sold | $480,000 | -14.2% | $128 / Sq Ft |
| 01/31/2018 01/31/18 | Pending | -- | -- | -- |
| 08/01/2017 08/01/17 | For Sale | $559,500 | -- | $149 / Sq Ft |
Tax History
| Year | Tax Paid | Tax Assessment Tax Assessment Total Assessment is a certain percentage of the fair market value that is determined by local assessors to be the total taxable value of land and additions on the property. | Land | Improvement |
|---|---|---|---|---|
| 2023 | $6,074 | $781,900 | $160,000 | $621,900 |
| 2022 | $4,867 | $491,300 | $125,000 | $366,300 |
| 2021 | $4,757 | $481,100 | $125,000 | $356,100 |
| 2020 | $4,750 | $481,100 | $125,000 | $356,100 |
| 2019 | $4,734 | $556,300 | $125,000 | $431,300 |
| 2018 | $6,284 | $458,200 | $120,000 | $338,200 |
| 2016 | $5,984 | $458,200 | $120,000 | $338,200 |
| 2015 | $5,973 | $458,200 | $120,000 | $338,200 |
| 2014 | $5,947 | $458,200 | $120,000 | $338,200 |
Mortgage History
| Date | Status | Loan Amount | Loan Type |
|---|---|---|---|
| Previous Owner | $300,000 | Credit Line Revolving | |
| Previous Owner | $367,800 | New Conventional | |
| Previous Owner | $376,000 | New Conventional | |
| Previous Owner | $384,000 | New Conventional | |
| Previous Owner | $60,000 | Credit Line Revolving | |
| Previous Owner | $270,000 | Unknown | |
| Previous Owner | $254,000 | Unknown | |
| Previous Owner | $250,000 | No Value Available | |
| Closed | $0 | Credit Line Revolving |
Deed History
| Date | Type | Sale Price | Title Company |
|---|---|---|---|
| Warranty Deed | $1,030,000 | None Listed On Document | |
| Warranty Deed | $1,030,000 | None Listed On Document | |
| Interfamily Deed Transfer | -- | None Available | |
| Warranty Deed | $480,000 | None Available | |
| Warranty Deed | $365,000 | -- |
Similar Homes in Matthews, NC
Source: Canopy MLS (Canopy Realtor® Association)
MLS Number: 4192970
APN: 231-114-31
- 820 Hampshire Hill Rd Unit 106
- 10602 Country Squire Ct
- 4624 Pebble Run Dr
- 11019 Kilkenny Dr Unit 41
- 5306 Tilley Manor Dr
- 3500 Oxbow Ct
- 7542 Waverly Walk Ave Unit 7542
- 7560 Waverly Walk Ave
- 11308 Morgan Valley Ln
- 2028 Fitzhugh Ln
- 7940 Waverly Walk Ave
- 11507 Rabbit Ridge Rd
- 11646 Rabbit Ridge Rd
- 109 Redbird Ln
- 6100 Hunter Ln
- 105 Redbird Ln
- 4818 Grier Farm Ln
- 11011 Alderbrook Ln
- 1052 Harlow's Crossing Dr
- 5117 Allison Ln

