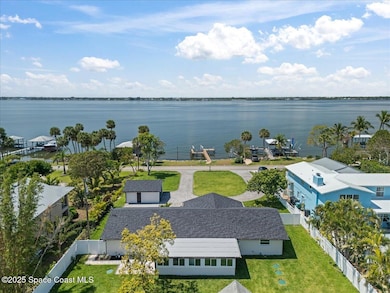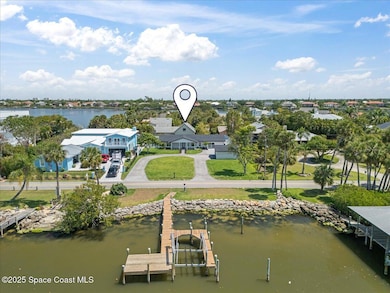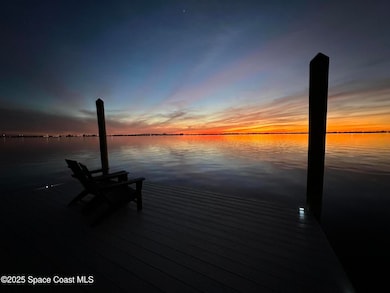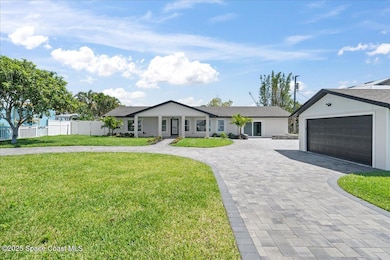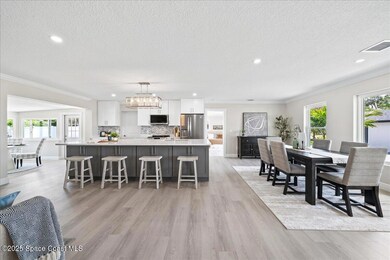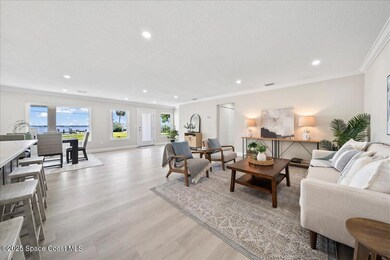
10900 S Tropical Trail Merritt Island, FL 32952
Estimated payment $8,567/month
Highlights
- 105 Feet of Waterfront
- Docks
- Intracoastal View
- Ocean Breeze Elementary School Rated A-
- Boat Lift
- 0.48 Acre Lot
About This Home
Experience the peace and serenity of intracoastal living on Tropical Trail. Every feature in this 4 bedroom, 3 bath split plan property was completed upgraded with elegant finishes and has never been lived in. The concrete block home was taken down to the studs and fully rebuilt with new roof, impact glass, new electric & plumbing, spray foam insulation, new aerobic septic, new paver driveways & patios, new grass and landscaping. You will be mesmerized by the astonishing sunsets seen reflecting across the water while sitting on your private dock. This .48 acre property boasts over 100ft of direct riverfront with deep water access to suit all boaters needs. The large open plan living space is based around a gorgeous kitchen perfect for entertaining and showing off the river views as well as 2 primary bedrooms w/en suites and 2 additional bedrooms for guests. Whether your an avid cyclist or love taking leisurely strolls, Tropical Trail is perfect for those who appreciate outdoor living.
Home Details
Home Type
- Single Family
Est. Annual Taxes
- $5,686
Year Built
- Built in 1967 | Remodeled
Lot Details
- 0.48 Acre Lot
- 105 Feet of Waterfront
- Home fronts navigable water
- Property fronts an intracoastal waterway
- River Front
- Property fronts a county road
- West Facing Home
- Vinyl Fence
- Back Yard Fenced
- Front and Back Yard Sprinklers
- Few Trees
Parking
- 2 Car Attached Garage
- Garage Door Opener
- Circular Driveway
- Additional Parking
Home Design
- Contemporary Architecture
- Shingle Roof
- Block Exterior
- Stucco
Interior Spaces
- 2,334 Sq Ft Home
- 1-Story Property
- Open Floorplan
- Intracoastal Views
Kitchen
- Breakfast Area or Nook
- Eat-In Kitchen
- Electric Range
- Microwave
- ENERGY STAR Qualified Refrigerator
- ENERGY STAR Qualified Dishwasher
- Kitchen Island
Flooring
- Laminate
- Tile
Bedrooms and Bathrooms
- 4 Bedrooms
- Split Bedroom Floorplan
- Walk-In Closet
- In-Law or Guest Suite
- 3 Full Bathrooms
- Jetted Tub and Shower Combination in Primary Bathroom
Laundry
- Laundry in unit
- ENERGY STAR Qualified Dryer
- Stacked Washer and Dryer
Home Security
- Smart Lights or Controls
- Smart Thermostat
- High Impact Windows
- Carbon Monoxide Detectors
- Fire and Smoke Detector
Eco-Friendly Details
- Energy-Efficient Windows
- Energy-Efficient Insulation
- Energy-Efficient Doors
- Energy-Efficient Thermostat
Outdoor Features
- Boat Lift
- Docks
- Covered patio or porch
Schools
- Ocean Breeze Elementary School
- Delaura Middle School
- Satellite High School
Utilities
- Central Heating and Cooling System
- Heat Pump System
- 220 Volts in Workshop
- 200+ Amp Service
- ENERGY STAR Qualified Water Heater
- Aerobic Septic System
- Cable TV Available
Community Details
- No Home Owners Association
- Part Of Govt Lot 5 As Des In Db Subdivision
Listing and Financial Details
- Assessor Parcel Number 27-37-03-00-00757.1-0000.00
Map
Home Values in the Area
Average Home Value in this Area
Tax History
| Year | Tax Paid | Tax Assessment Tax Assessment Total Assessment is a certain percentage of the fair market value that is determined by local assessors to be the total taxable value of land and additions on the property. | Land | Improvement |
|---|---|---|---|---|
| 2023 | $5,646 | $471,090 | $0 | $0 |
| 2022 | $5,298 | $457,370 | $0 | $0 |
| 2021 | $5,549 | $444,050 | $0 | $0 |
| 2020 | $5,535 | $437,920 | $0 | $0 |
| 2019 | $5,508 | $428,080 | $0 | $0 |
| 2018 | $5,539 | $420,100 | $0 | $0 |
| 2017 | $5,629 | $411,460 | $322,220 | $89,240 |
| 2016 | $6,606 | $405,810 | $322,220 | $83,590 |
| 2015 | $6,711 | $392,610 | $322,220 | $70,390 |
| 2014 | $6,335 | $356,920 | $307,220 | $49,700 |
Property History
| Date | Event | Price | Change | Sq Ft Price |
|---|---|---|---|---|
| 04/04/2025 04/04/25 | For Sale | $1,449,999 | -- | $621 / Sq Ft |
Deed History
| Date | Type | Sale Price | Title Company |
|---|---|---|---|
| Warranty Deed | $975,000 | Mangrove Title & Legal | |
| Warranty Deed | $800,000 | None Listed On Document | |
| Deed | -- | -- | |
| Warranty Deed | $67,000 | Attorney | |
| Warranty Deed | $196,000 | -- |
Mortgage History
| Date | Status | Loan Amount | Loan Type |
|---|---|---|---|
| Previous Owner | $802,500 | No Value Available | |
| Previous Owner | $176,000 | New Conventional | |
| Previous Owner | $186,200 | No Value Available |
Similar Homes in the area
Source: Space Coast MLS (Space Coast Association of REALTORS®)
MLS Number: 1042271
APN: 27-37-03-00-00757.1-0000.00
- 10910 S Tropical Trail
- 124 Lansing Island Dr
- 200 Lansing Island Dr
- 208 Lansing Island Dr
- 505 Island Ct
- 804 Tradewinds Dr Unit 804
- 209 Tradewinds Dr Unit 209
- 652 Desoto Ln
- 207 Waterbury Ln
- 541 Summerset Ct
- 341 Markley Ct
- 339 Markley Ct
- 500 Summerset Ct
- 27 Marina Isles Blvd
- 8 Coconut Rd
- 18 Marina Isles Blvd Unit 101
- 508 Carriage Rd
- 625 Caribbean Rd
- 605 Caribbean Rd
- 4 Colonial Way

