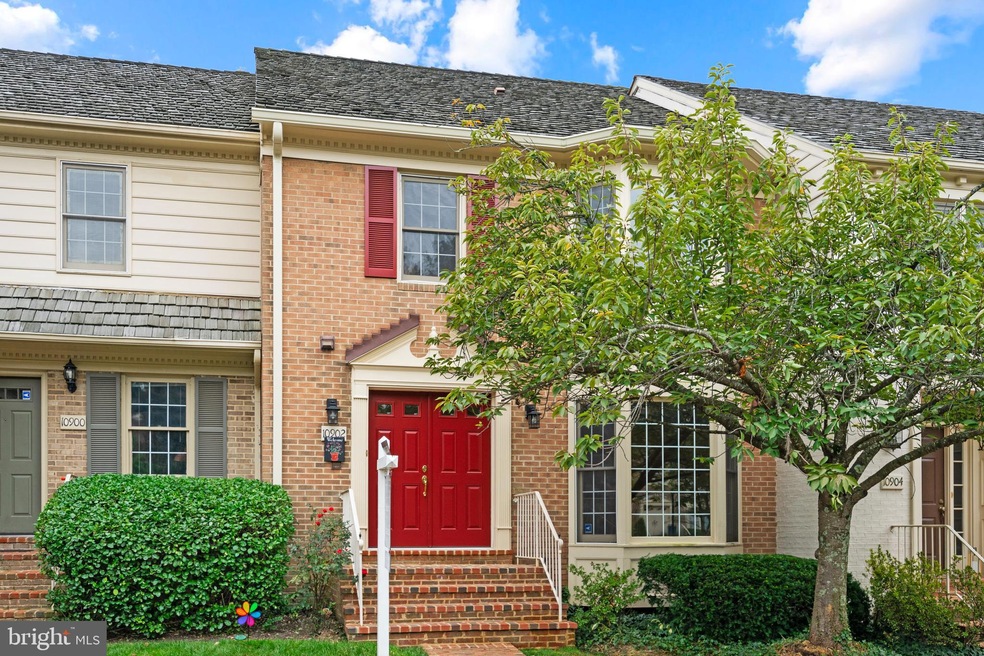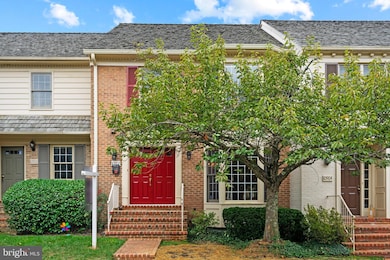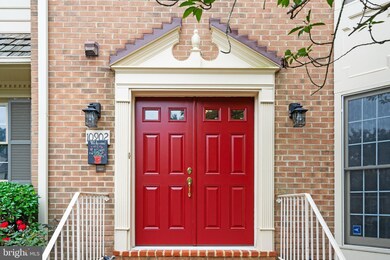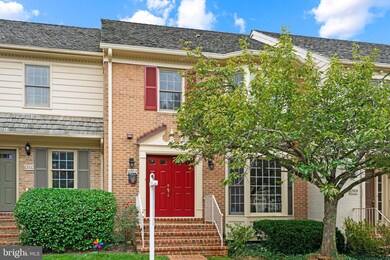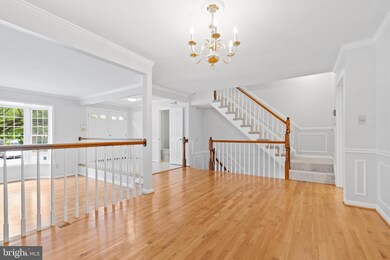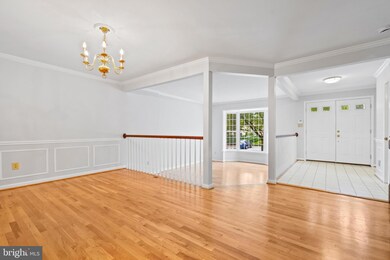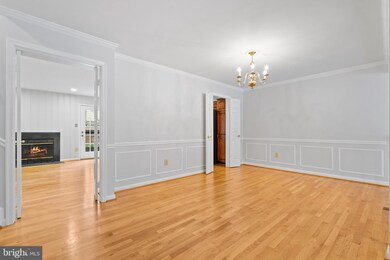
10902 Brewer House Rd Rockville, MD 20852
Highlights
- Private Pool
- Open Floorplan
- Cathedral Ceiling
- Kensington Parkwood Elementary School Rated A
- Colonial Architecture
- Wood Flooring
About This Home
As of October 2024This elegant townhome, located in the highly sought-after Tuckerman Station community, offers a perfect blend of tranquility and convenience. With a charming brick exterior and a peaceful patio overlooking wooded views, the home is within walking distance of the Red Line Metro station, Whole Foods, and more.
This freshly painted home offers 3 bedrooms, plus a den, and 3.5 bathrooms. The main level includes a granite and stainless-steel kitchen, with hardwood and marble floors. The sunken living room features a bay window providing an abundance of natural light.
The primary suite is a private retreat, featuring a loft, ample closet space, a skylight, and two ceiling fans. The en-suite bathroom includes a whirlpool tub, separate shower, and dual vanities.
The lower level is perfect for entertaining, with a rec room, fireplace, and wet bar. A full bathroom and a den that can serve as a fourth bedroom - or is perfect for an au pair suite - offers flexible options, A large unfinished storage area and a brick-enclosed patio complete this charming home.
Residents enjoy exclusive access to the community pool, tennis courts, playgrounds, and nearby walking trails, including the Capital Crescent Trail. The location is unbeatable, close to Pike & Rose, Strathmore Music Center, and Wildwood Shopping Center, with easy access to I-495, I-270, and downtown Bethesda and Rockville.
Last Agent to Sell the Property
TTR Sotheby's International Realty License #0225232817

Townhouse Details
Home Type
- Townhome
Est. Annual Taxes
- $8,168
Year Built
- Built in 1987 | Remodeled in 2014
Lot Details
- 1,678 Sq Ft Lot
- Backs To Open Common Area
- Privacy Fence
- Back Yard Fenced
- No Through Street
HOA Fees
- $312 Monthly HOA Fees
Home Design
- Colonial Architecture
- Slab Foundation
- Frame Construction
- Shake Roof
Interior Spaces
- Property has 3 Levels
- Open Floorplan
- Cathedral Ceiling
- Ceiling Fan
- 1 Fireplace
- Screen For Fireplace
- Window Treatments
- Combination Kitchen and Living
- Dining Area
- Loft
- Wood Flooring
- Basement
Kitchen
- Eat-In Kitchen
- Electric Oven or Range
- Self-Cleaning Oven
- Microwave
- Ice Maker
- Dishwasher
- Upgraded Countertops
- Trash Compactor
- Disposal
Bedrooms and Bathrooms
- 3 Bedrooms
- En-Suite Bathroom
- Whirlpool Bathtub
Laundry
- Dryer
- Washer
Home Security
- Home Security System
- Intercom
Parking
- 2 Open Parking Spaces
- 2 Parking Spaces
- Parking Lot
Outdoor Features
- Private Pool
- Patio
Schools
- Walter Johnson High School
Utilities
- Central Air
- Air Source Heat Pump
- Vented Exhaust Fan
- Electric Water Heater
Listing and Financial Details
- Tax Lot 116
- Assessor Parcel Number 160402483622
Community Details
Overview
- Association fees include common area maintenance, gas, lawn care front, pool(s), snow removal, trash
- Tuckerman Station Subdivision
Amenities
- Common Area
Recreation
- Tennis Courts
- Community Playground
- Community Pool
- Bike Trail
Pet Policy
- Pets Allowed
Security
- Carbon Monoxide Detectors
- Fire and Smoke Detector
Map
Home Values in the Area
Average Home Value in this Area
Property History
| Date | Event | Price | Change | Sq Ft Price |
|---|---|---|---|---|
| 10/07/2024 10/07/24 | Sold | $890,000 | +2.9% | $350 / Sq Ft |
| 09/22/2024 09/22/24 | Pending | -- | -- | -- |
| 09/19/2024 09/19/24 | For Sale | $865,000 | 0.0% | $340 / Sq Ft |
| 06/13/2014 06/13/14 | Rented | $3,950 | 0.0% | -- |
| 06/12/2014 06/12/14 | Under Contract | -- | -- | -- |
| 05/05/2014 05/05/14 | For Rent | $3,950 | +16.3% | -- |
| 05/07/2012 05/07/12 | Rented | $3,395 | 0.0% | -- |
| 05/07/2012 05/07/12 | Under Contract | -- | -- | -- |
| 04/21/2012 04/21/12 | For Rent | $3,395 | -- | -- |
Tax History
| Year | Tax Paid | Tax Assessment Tax Assessment Total Assessment is a certain percentage of the fair market value that is determined by local assessors to be the total taxable value of land and additions on the property. | Land | Improvement |
|---|---|---|---|---|
| 2024 | $8,168 | $676,200 | $381,100 | $295,100 |
| 2023 | $8,031 | $665,667 | $0 | $0 |
| 2022 | $7,582 | $655,133 | $0 | $0 |
| 2021 | $7,413 | $644,600 | $363,000 | $281,600 |
| 2020 | $7,392 | $644,600 | $363,000 | $281,600 |
| 2019 | $7,378 | $644,600 | $363,000 | $281,600 |
| 2018 | $7,431 | $649,000 | $330,000 | $319,000 |
| 2017 | $7,428 | $636,267 | $0 | $0 |
| 2016 | -- | $623,533 | $0 | $0 |
| 2015 | $6,325 | $610,800 | $0 | $0 |
| 2014 | $6,325 | $596,567 | $0 | $0 |
Mortgage History
| Date | Status | Loan Amount | Loan Type |
|---|---|---|---|
| Open | $2,375,000 | Commercial | |
| Previous Owner | $300,600 | New Conventional | |
| Previous Owner | $310,000 | Unknown |
Deed History
| Date | Type | Sale Price | Title Company |
|---|---|---|---|
| Deed | -- | None Available | |
| Deed | -- | None Available | |
| Deed | $319,000 | -- |
Similar Homes in Rockville, MD
Source: Bright MLS
MLS Number: MDMC2148764
APN: 04-02483622
- 10751 Brewer House Rd
- 10817 Hampton Mill Terrace Unit 220
- 5716 Chapman Mill Dr Unit 200
- 5704 Chapman Mill Dr Unit 2006/300
- 5701 Chapman Mill Dr Unit 300
- 10817 Hampton Mill Terrace Unit 130
- 10823 Hampton Mill Terrace Unit 140
- 5801 Linden Square Ct
- 5810 Linden Square Ct Unit 39
- 10806 Antigua Terrace Unit 102
- 5713 Magic Mountain Dr
- 5905 Barbados Place Unit 103
- 5905 Barbados Place
- 11304 Morning Gate Dr
- 10609 Mist Haven Terrace
- 11400 Strand Dr
- 11400 Strand Dr
- 11152 Cedarwood Dr
- 4 Cedarwood Ct
- 17 Englishman Ct
