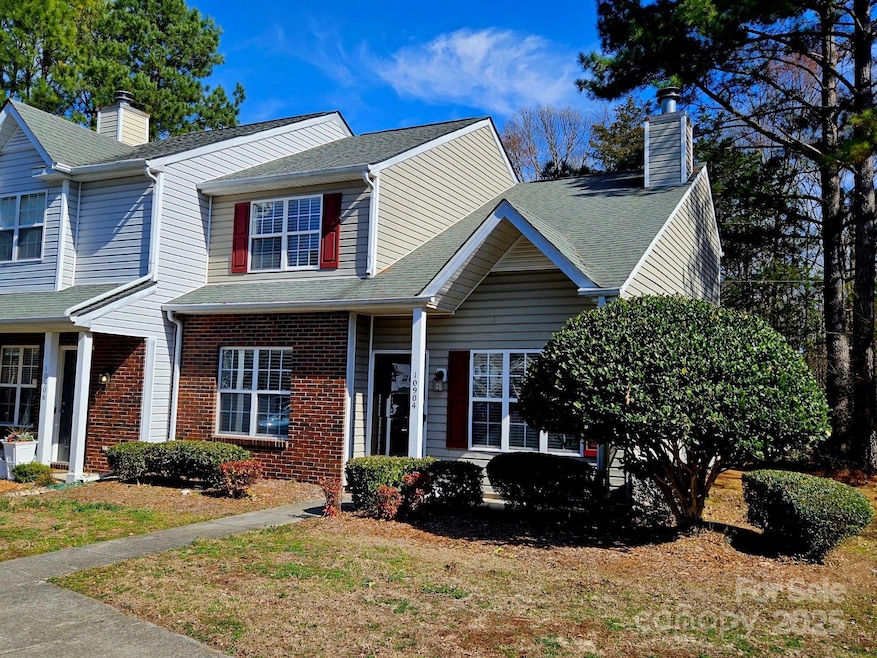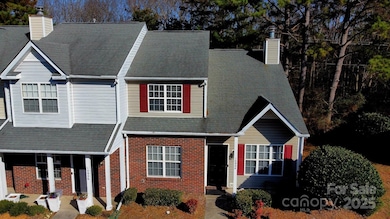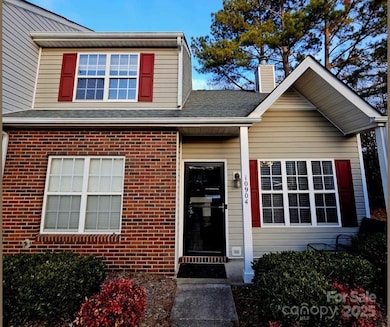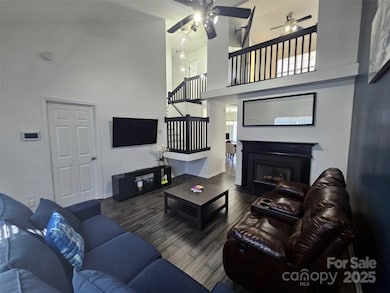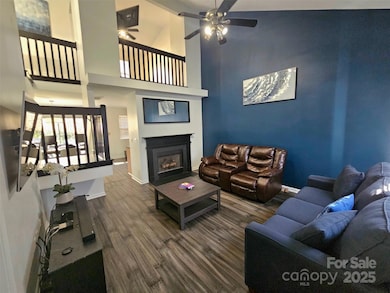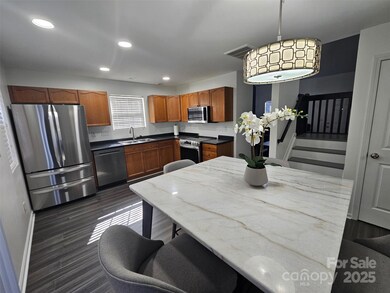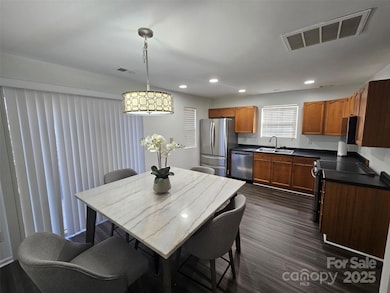
10904 Pimlico Dr Charlotte, NC 28273
Brown Road NeighborhoodEstimated payment $1,951/month
Highlights
- Wooded Lot
- Bamboo Flooring
- Corner Lot
- Traditional Architecture
- End Unit
- Lawn
About This Home
Welcome to your dream townhouse! This beautifully designed home features three spacious bedrooms and two full bathrooms, perfect for comfortable living. The master suite is conveniently located on the main level, offering privacy and ease of access.
Cozy up by the gas fireplace in the inviting living area, ideal for relaxing evenings. The kitchen flows seamlessly into the dining area, creating a perfect space for entertaining as you step outside to your private backyard, perfect for enjoying a quiet morning coffee.
Located just minutes from highways, shopping, entertainment, and the hospital, this townhouse offers unbeatable convenience. Plus, enjoy community amenities including a refreshing pool and a dog park for your furry friends. Water is included in the HOA dues.
Don’t miss out on this fantastic opportunity to live in a great community with all the comforts you desire!
Listing Agent
Yancey Realty, LLC Brokerage Email: Maria.Lugo@YanceyRealty.com License #291825
Open House Schedule
-
Saturday, April 26, 202511:00 am to 2:00 pm4/26/2025 11:00:00 AM +00:004/26/2025 2:00:00 PM +00:00Add to Calendar
-
Sunday, April 27, 202512:00 am to 3:00 pm4/27/2025 12:00:00 AM +00:004/27/2025 3:00:00 PM +00:00Add to Calendar
Townhouse Details
Home Type
- Townhome
Est. Annual Taxes
- $1,861
Year Built
- Built in 1999
Lot Details
- End Unit
- Wooded Lot
- Lawn
HOA Fees
- $205 Monthly HOA Fees
Parking
- 2 Assigned Parking Spaces
Home Design
- Traditional Architecture
- Brick Exterior Construction
- Slab Foundation
- Vinyl Siding
Interior Spaces
- 1.5-Story Property
- Living Room with Fireplace
Kitchen
- Electric Range
- Microwave
- Dishwasher
- Disposal
Flooring
- Bamboo
- Laminate
Bedrooms and Bathrooms
- 2 Full Bathrooms
Laundry
- Laundry Room
- Washer and Electric Dryer Hookup
Outdoor Features
- Patio
- Front Porch
Schools
- Lake Wylie Elementary School
- Southwest Middle School
- Palisades High School
Utilities
- Central Heating and Cooling System
- Heating System Uses Natural Gas
- Cable TV Available
Listing and Financial Details
- Assessor Parcel Number 201-203-62
Community Details
Overview
- Cusick Community Management Association, Phone Number (704) 544-7779
- Roxborough Ii Subdivision
- Mandatory home owners association
Recreation
- Community Pool
- Dog Park
Map
Home Values in the Area
Average Home Value in this Area
Tax History
| Year | Tax Paid | Tax Assessment Tax Assessment Total Assessment is a certain percentage of the fair market value that is determined by local assessors to be the total taxable value of land and additions on the property. | Land | Improvement |
|---|---|---|---|---|
| 2023 | $1,861 | $247,700 | $70,000 | $177,700 |
| 2022 | $1,396 | $140,600 | $35,000 | $105,600 |
| 2021 | $1,396 | $140,600 | $35,000 | $105,600 |
| 2020 | $1,396 | $140,600 | $35,000 | $105,600 |
| 2019 | $1,390 | $140,600 | $35,000 | $105,600 |
| 2018 | $1,258 | $93,800 | $15,000 | $78,800 |
| 2017 | $1,238 | $93,800 | $15,000 | $78,800 |
| 2016 | $1,235 | $93,800 | $15,000 | $78,800 |
| 2015 | $1,231 | $93,800 | $15,000 | $78,800 |
| 2014 | $1,244 | $93,800 | $15,000 | $78,800 |
Property History
| Date | Event | Price | Change | Sq Ft Price |
|---|---|---|---|---|
| 02/14/2025 02/14/25 | For Sale | $285,000 | 0.0% | $204 / Sq Ft |
| 08/14/2013 08/14/13 | Rented | $975 | 0.0% | -- |
| 08/14/2013 08/14/13 | For Rent | $975 | -- | -- |
Deed History
| Date | Type | Sale Price | Title Company |
|---|---|---|---|
| Warranty Deed | $125,000 | None Available | |
| Warranty Deed | $110,000 | None Available | |
| Warranty Deed | $108,500 | -- |
Mortgage History
| Date | Status | Loan Amount | Loan Type |
|---|---|---|---|
| Open | $160,000 | New Conventional | |
| Closed | $122,735 | FHA | |
| Closed | $80,000 | Unknown | |
| Previous Owner | $110,000 | Purchase Money Mortgage | |
| Previous Owner | $102,908 | Purchase Money Mortgage |
Similar Homes in Charlotte, NC
Source: Canopy MLS (Canopy Realtor® Association)
MLS Number: 4217006
APN: 201-203-62
- 12742 Spirit Bound Way
- 2249 Cigar Ct
- 12616 Tucker Crossing Ln
- 11130 Whitlock Crossing Ct
- 12601 Tucker Crossing Ln
- 11542 Laurel View Dr
- 13111 Cottage Crest Ln
- 204 Mattoon St
- 208 Mattoon St
- 5421 High Valley Ln
- 748 Surrey Path Trail
- 508 Surrey Path Trail
- 7118 Plott Rd
- 12332 Ridge Cove Cir
- 10946 Garden Oaks Ln
- 11426 Savannah Creek Dr
- 12229 Savannah Garden Dr
- 12250 Savannah Garden Dr
- 11628 Eastwind Dr
- 12039 Windy Rock Way
