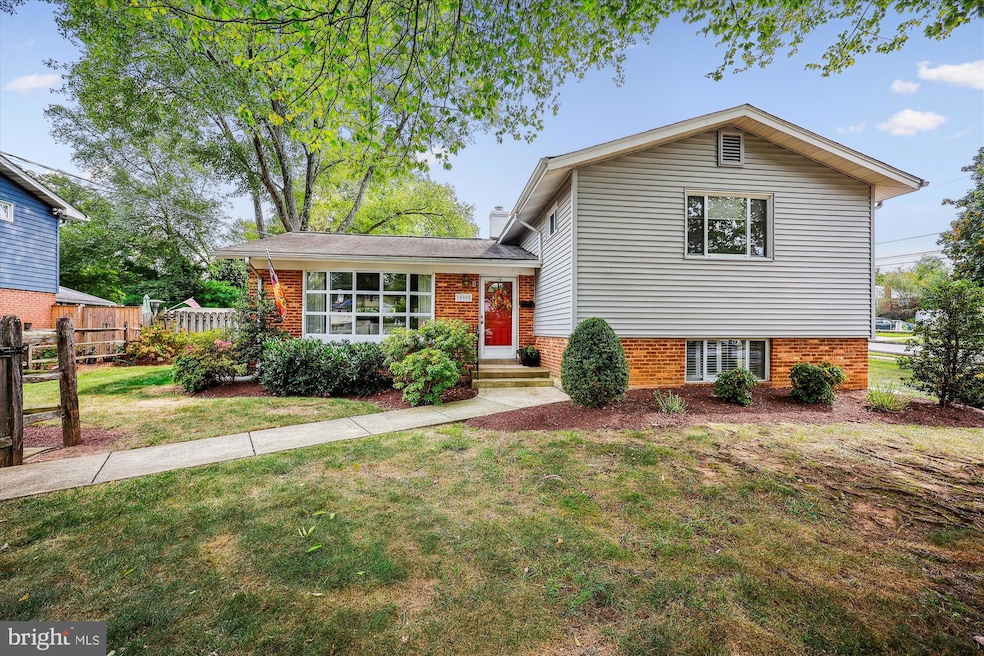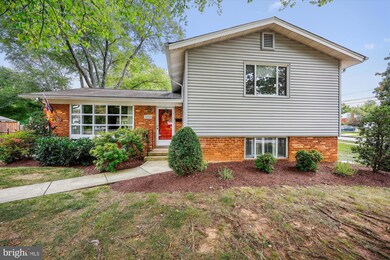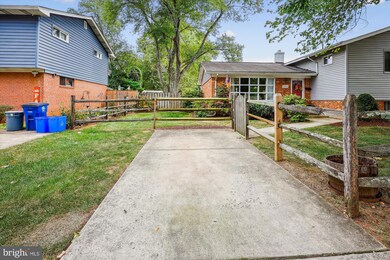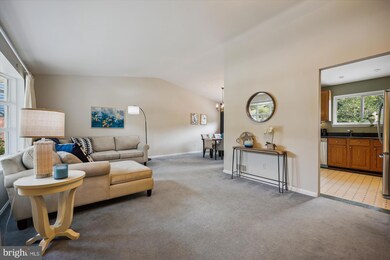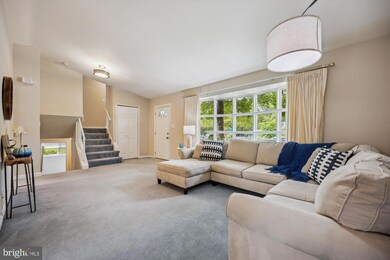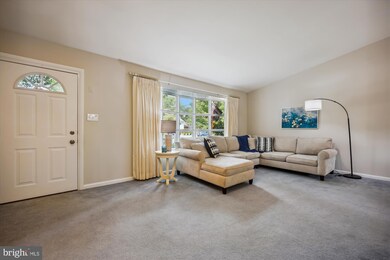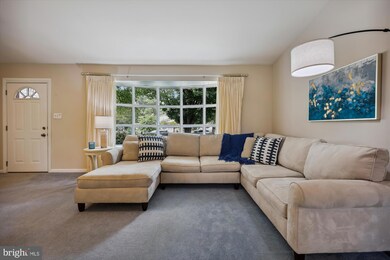
10905 Breewood Ct Silver Spring, MD 20901
Kemp Mill NeighborhoodHighlights
- Recreation Room
- Traditional Floor Plan
- No HOA
- Forest Knolls Elementary School Rated A
- 1 Fireplace
- Cul-De-Sac
About This Home
As of October 2024Charming 4-Bedroom Home in Desirable Silver Spring Neighborhood
Welcome to this inviting 4-bedroom, 2.5-bathroom home nestled in a sought-after area of Silver Spring, Maryland. This well-maintained property features a blend of classic charm and modern updates, making it the perfect place to call home.
The exterior showcases a beautiful brick and siding facade, complemented by mature trees and a large driveway situated on a peaceful cul-de-sac. Inside, you'll be greeted by soaring ceilings in the living room, dining room and kitchen, creating an open and airy atmosphere.
The kitchen boasts sleek stainless steel appliances, granite countertops, and updated cabinets. It provides direct access to a spacious deck, ideal for outdoor dining and entertaining. The deck overlooks a lovely backyard landscaped with stones and the side yard offers a generous, flat area perfect for a play space or garden.
Recent updates include fresh paint, updated lighting and luxury vinyl plank flooring. The primary bedroom is a true retreat, complete with an en-suite bathroom featuring a new vanity, sink, and faucet. The hall bath has also been refreshed with new flooring, a stylish mirror, and updated lighting.
The lower level is a versatile space with a large family room, highlighted by a cozy wood-burning fireplace. Additionally, you'll find a fourth bedroom, a half bath, a large laundry room with outside access, and a recreation room that can serve as a play area, craft room, or workshop with a workbench. This area offers plenty of storage options and has been updated with the same luxury vinyl plank flooring found in the laundry room.
Situated in a great Silver Spring neighborhood, this property is conveniently close to shopping, Sligo Creek Park, Kemp Mill Shopping Center, walking trails, restaurants, and public transit. Commuter roads are also easily accessible, making this home ideally located for both convenience and comfort.
Don't miss the opportunity to make this charming and updated home your own!
Home Details
Home Type
- Single Family
Est. Annual Taxes
- $5,039
Year Built
- Built in 1958
Lot Details
- 7,180 Sq Ft Lot
- Cul-De-Sac
- Back, Front, and Side Yard
- Property is in very good condition
- Property is zoned R60
Home Design
- Split Level Home
- Brick Exterior Construction
- Shingle Roof
- Aluminum Siding
Interior Spaces
- Property has 4 Levels
- Traditional Floor Plan
- 1 Fireplace
- Family Room
- Combination Dining and Living Room
- Recreation Room
- Wall to Wall Carpet
- Basement
- Interior Basement Entry
Kitchen
- Eat-In Kitchen
- Cooktop
- Dishwasher
- Disposal
Bedrooms and Bathrooms
- En-Suite Bathroom
Laundry
- Dryer
- Washer
Parking
- 2 Parking Spaces
- 2 Driveway Spaces
- On-Street Parking
Utilities
- Central Air
- Heating Available
- Natural Gas Water Heater
Community Details
- No Home Owners Association
- Breewood Manor Subdivision
Listing and Financial Details
- Tax Lot 1
- Assessor Parcel Number 161301449560
Map
Home Values in the Area
Average Home Value in this Area
Property History
| Date | Event | Price | Change | Sq Ft Price |
|---|---|---|---|---|
| 10/31/2024 10/31/24 | Sold | $580,000 | +0.9% | $307 / Sq Ft |
| 09/18/2024 09/18/24 | For Sale | $574,990 | -- | $305 / Sq Ft |
Tax History
| Year | Tax Paid | Tax Assessment Tax Assessment Total Assessment is a certain percentage of the fair market value that is determined by local assessors to be the total taxable value of land and additions on the property. | Land | Improvement |
|---|---|---|---|---|
| 2024 | $5,262 | $393,600 | $0 | $0 |
| 2023 | $3,702 | $376,300 | $0 | $0 |
| 2022 | $3,349 | $359,000 | $198,600 | $160,400 |
| 2021 | $3,142 | $353,100 | $0 | $0 |
| 2020 | $3,142 | $347,200 | $0 | $0 |
| 2019 | $3,054 | $341,300 | $198,600 | $142,700 |
| 2018 | $2,989 | $336,967 | $0 | $0 |
| 2017 | $3,527 | $332,633 | $0 | $0 |
| 2016 | -- | $328,300 | $0 | $0 |
| 2015 | $2,947 | $318,333 | $0 | $0 |
| 2014 | $2,947 | $308,367 | $0 | $0 |
Mortgage History
| Date | Status | Loan Amount | Loan Type |
|---|---|---|---|
| Open | $562,600 | New Conventional | |
| Closed | $562,600 | New Conventional |
Deed History
| Date | Type | Sale Price | Title Company |
|---|---|---|---|
| Deed | $580,000 | Cardinal Title | |
| Deed | $580,000 | Cardinal Title |
Similar Homes in the area
Source: Bright MLS
MLS Number: MDMC2145988
APN: 13-01449560
- 827 University Blvd W
- 1111 University Blvd W Unit 805
- 1111 University Blvd W
- 1111 University Blvd W Unit 512A
- 1121 University Blvd W
- 1121 University Blvd W
- 1109 Chiswell Ln
- 705 Northwood Terrace
- 10815 Keller St
- 10710 Lester St
- 1104 Caddington Ave
- 903 Laredo Rd
- 10812 Jewett St
- 1002 Laredo Rd
- 1500 Gleason St
- 905 Playford Ln
- 229 Hannes St
- 227 Hannes St
- 10700 Cavalier Dr
- 614 Hillsboro Dr
